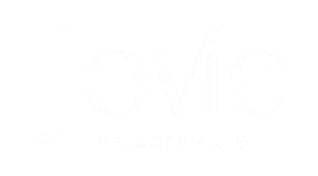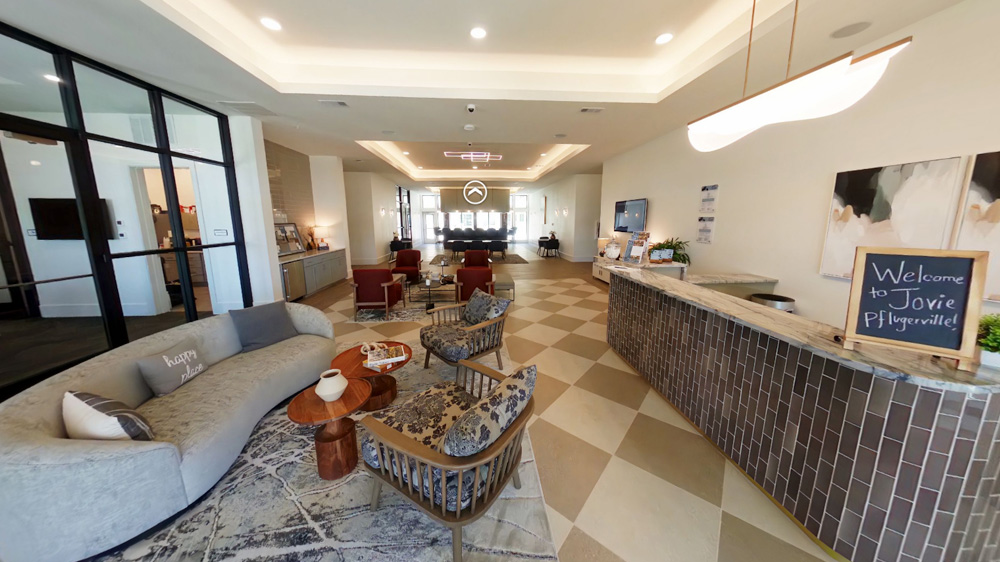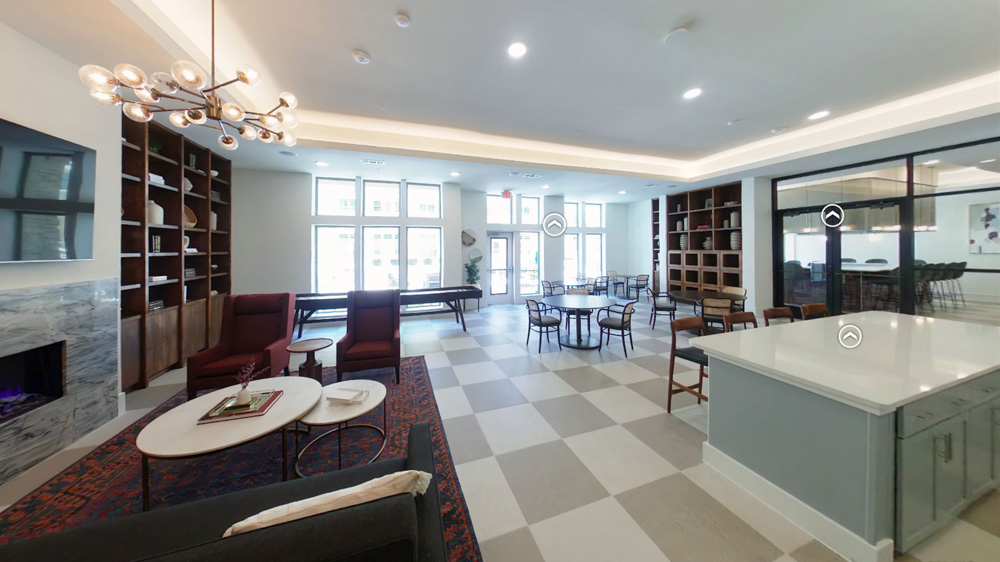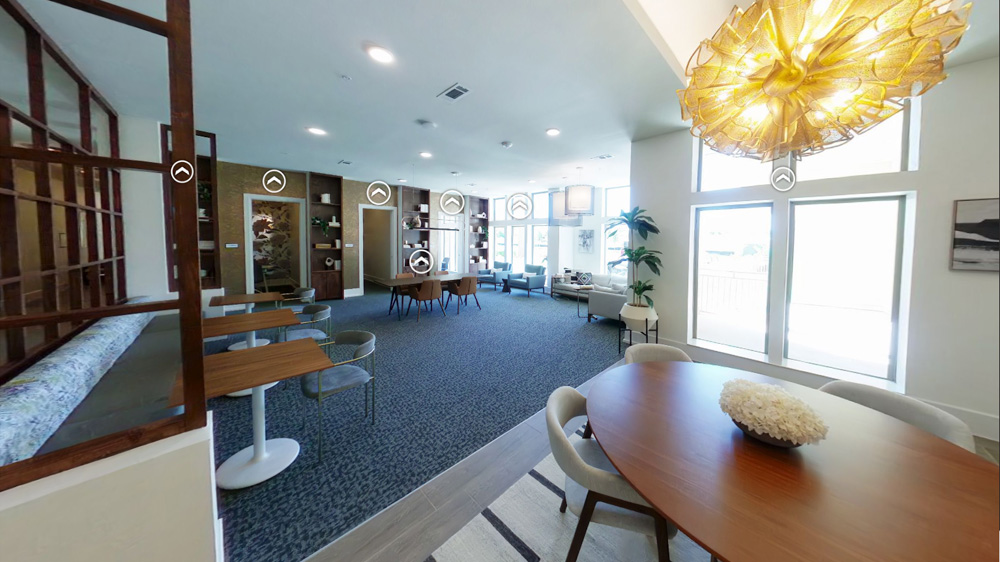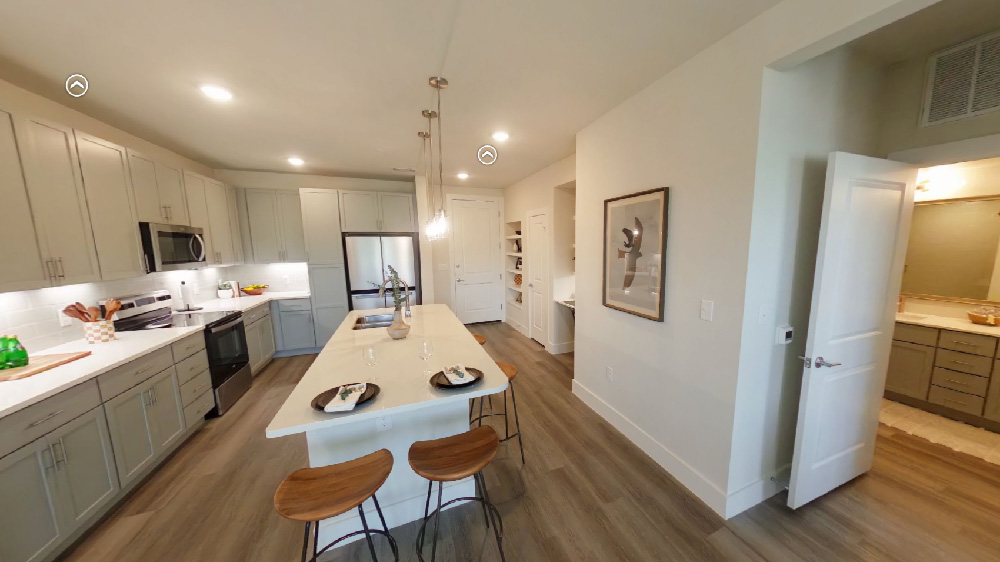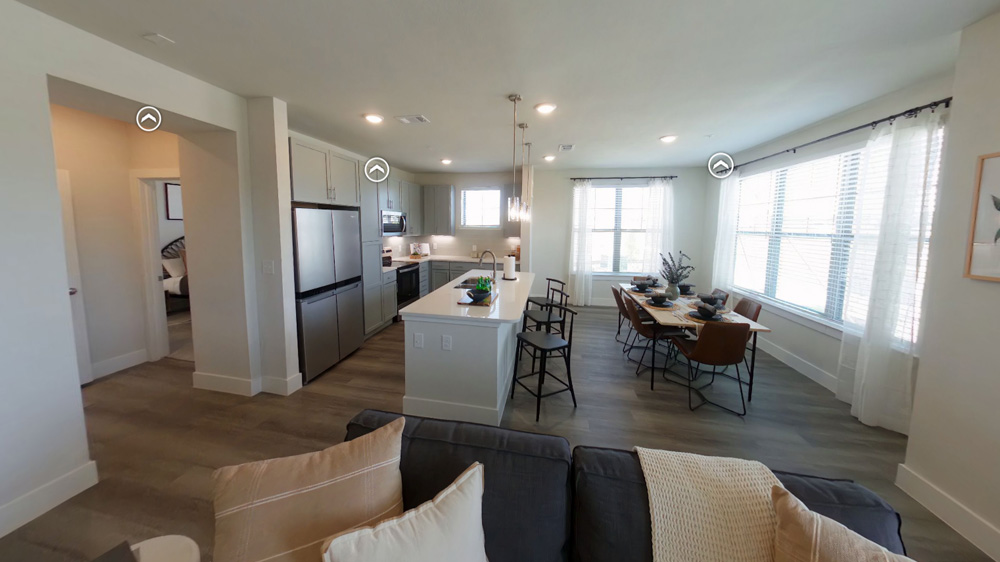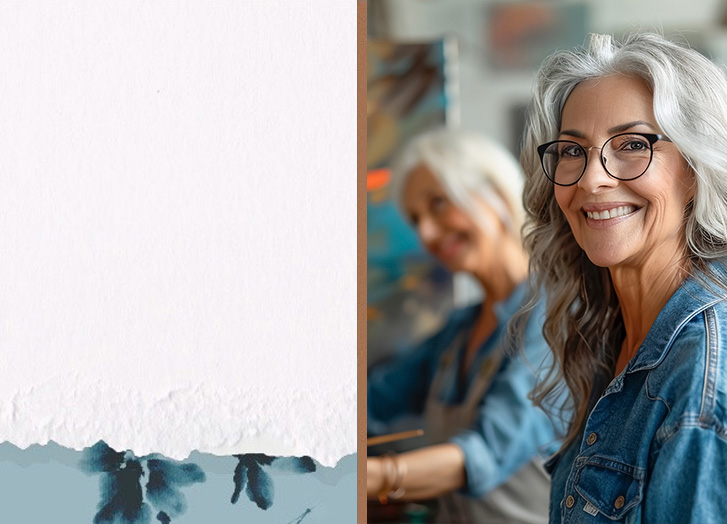Gallery
Photos Of Our Senior Apartments in Pflugerville
Experience the essence of Jovie at Pflugerville with a journey through our photo gallery. Immerse yourself in the artistry of our community, where serenity-filled residences, thriving outdoor sanctuaries, and thoughtfully curated amenities await your exploration. Uncover the epitome of worry-free living for seniors at our senior apartments in Pflugerville, TX. Schedule a tour today!
- Community Amenities
- Apartment Homes
- Virtual Tours
-
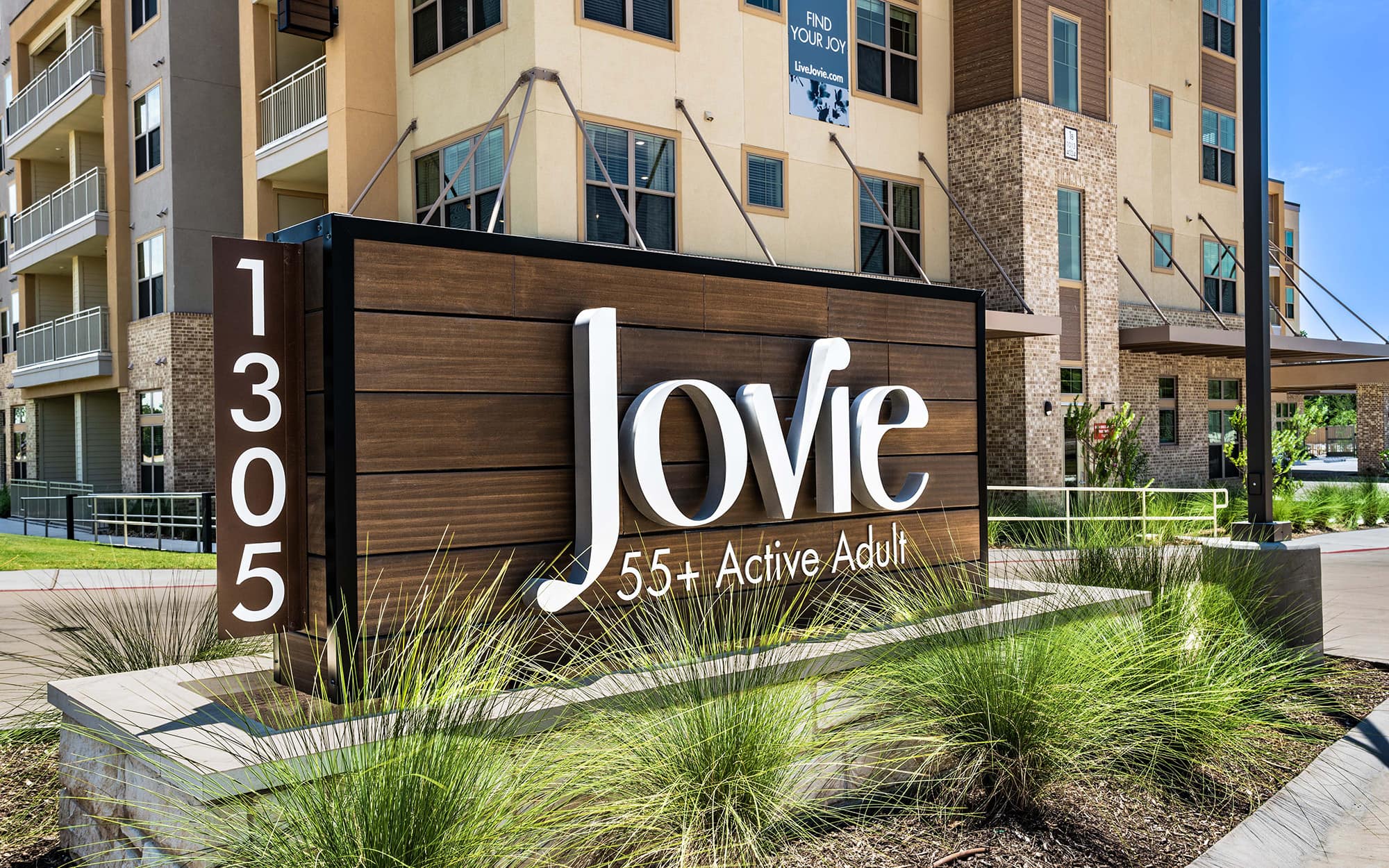 Entry Sign
Entry Sign -
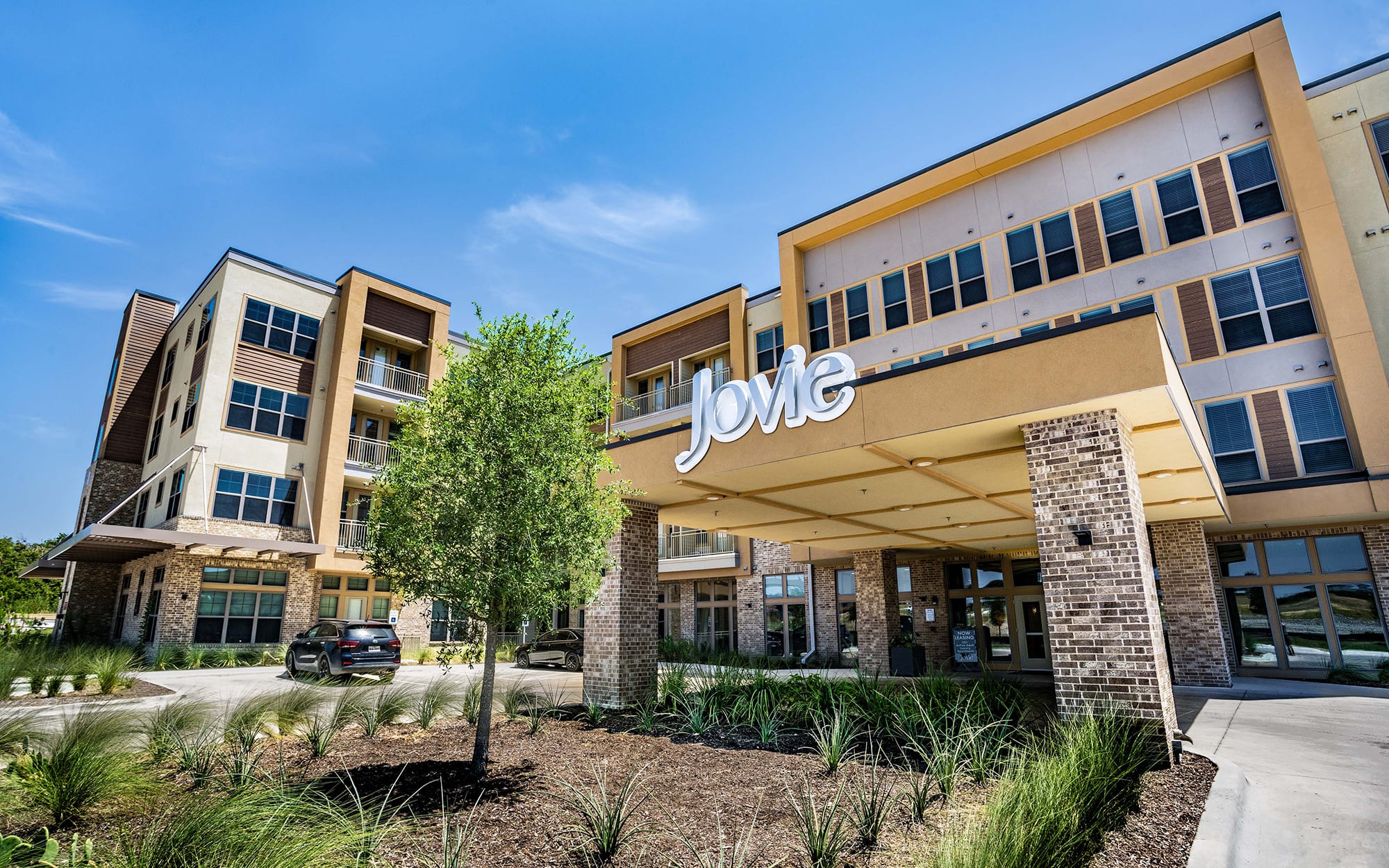 Front Exterior
Front Exterior -
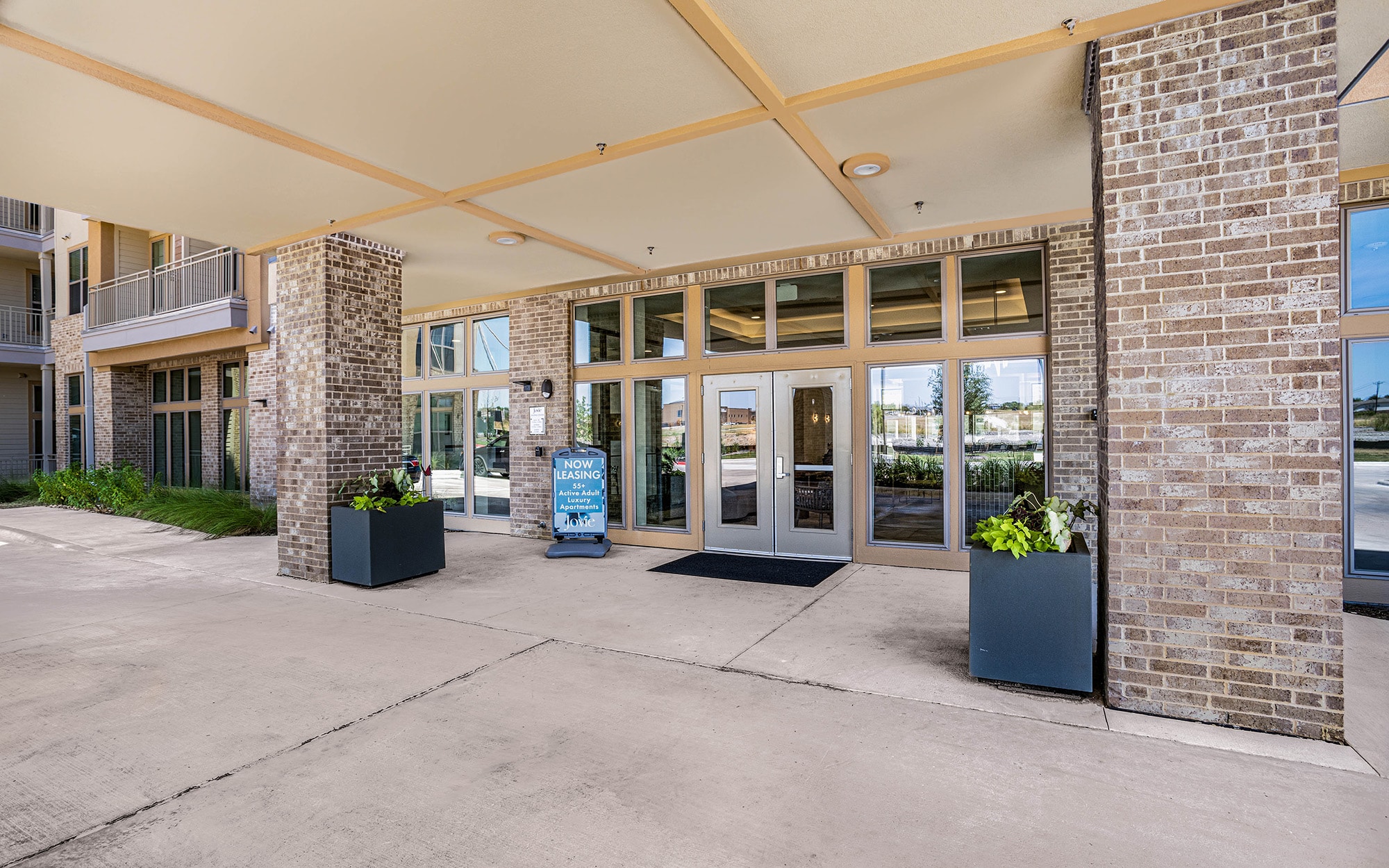 Porte Cochere
Porte Cochere -
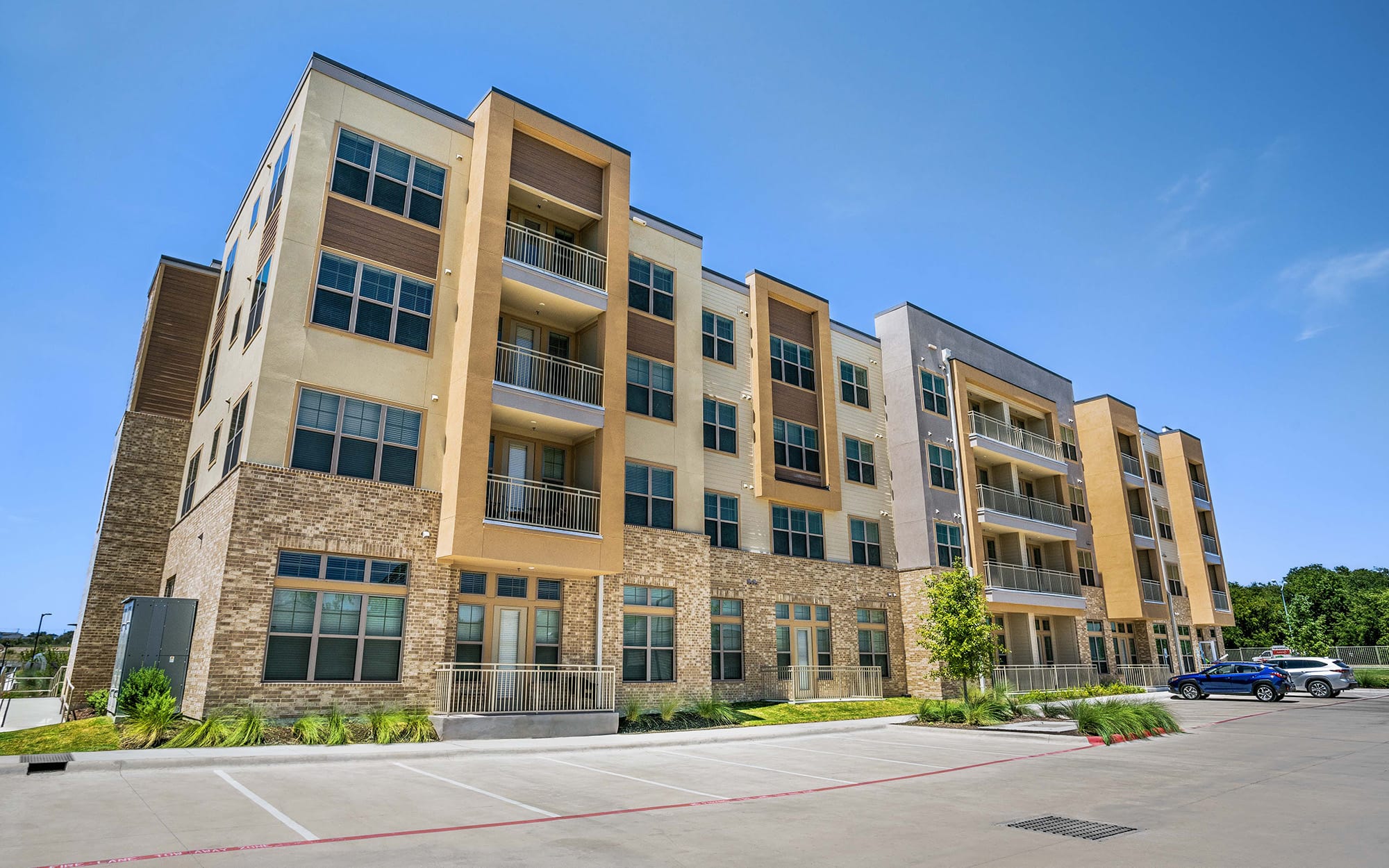 Exterior Street View
Exterior Street View -
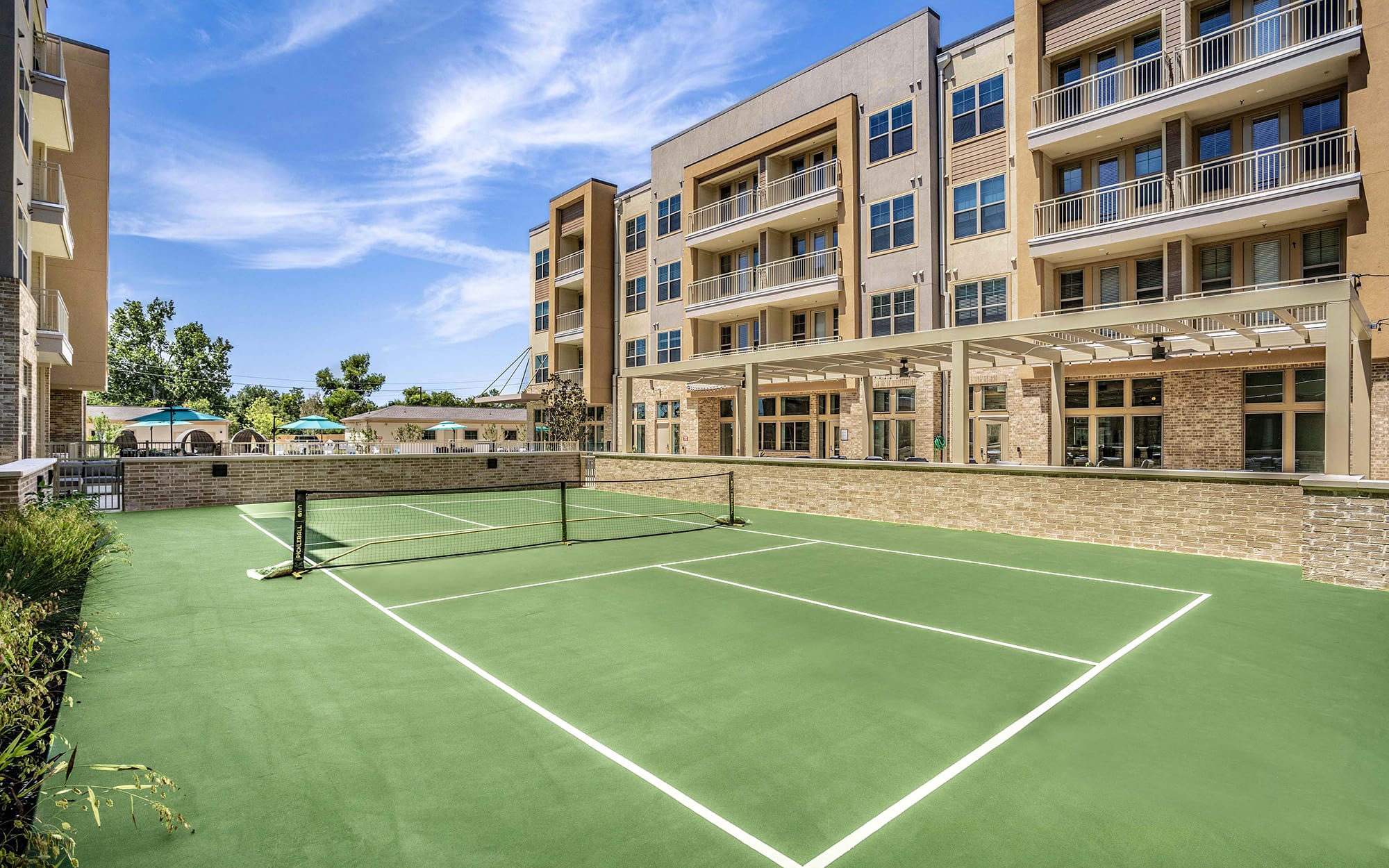 Pickleball Court
Pickleball Court -
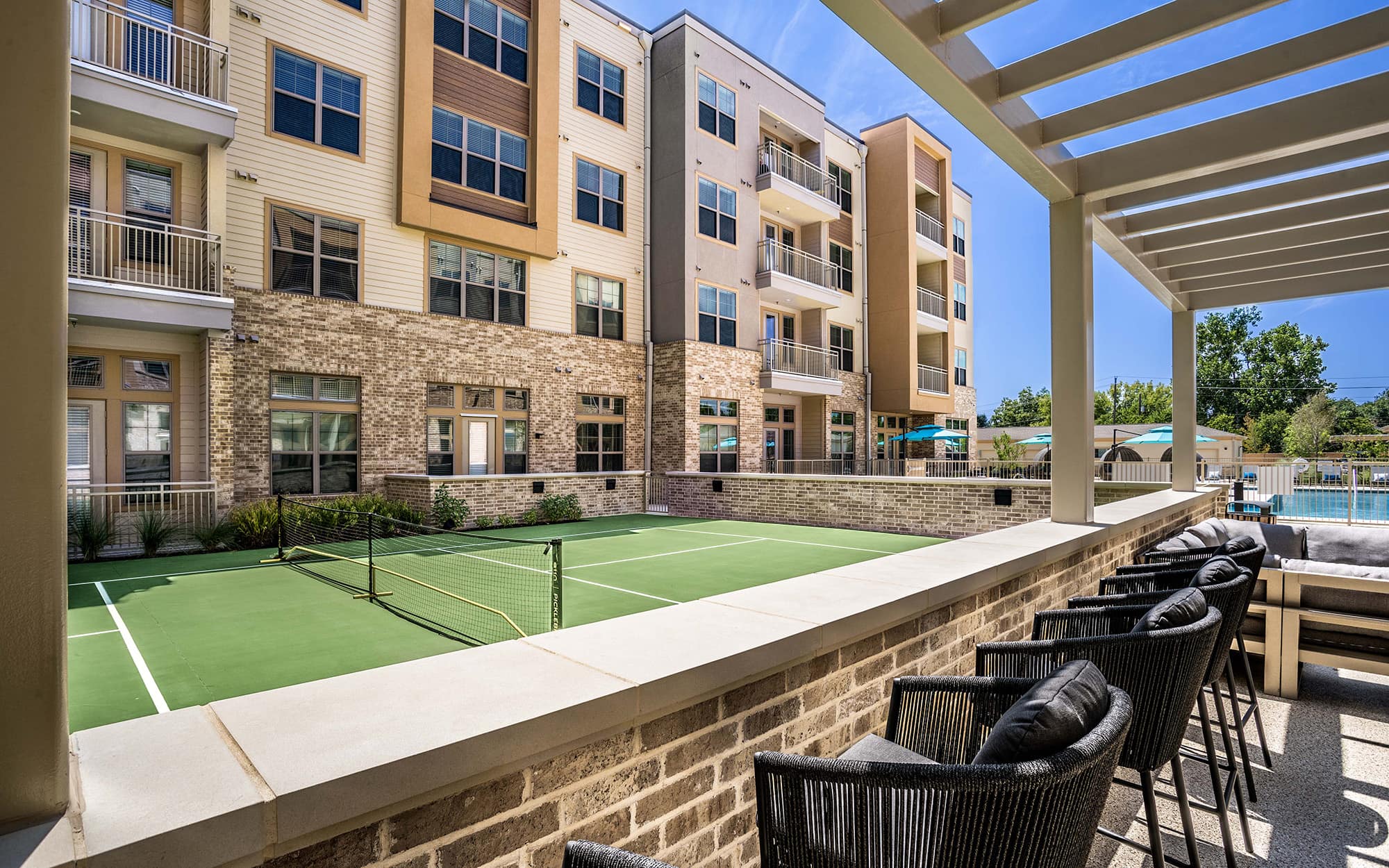 Pickleball Court
Pickleball Court -
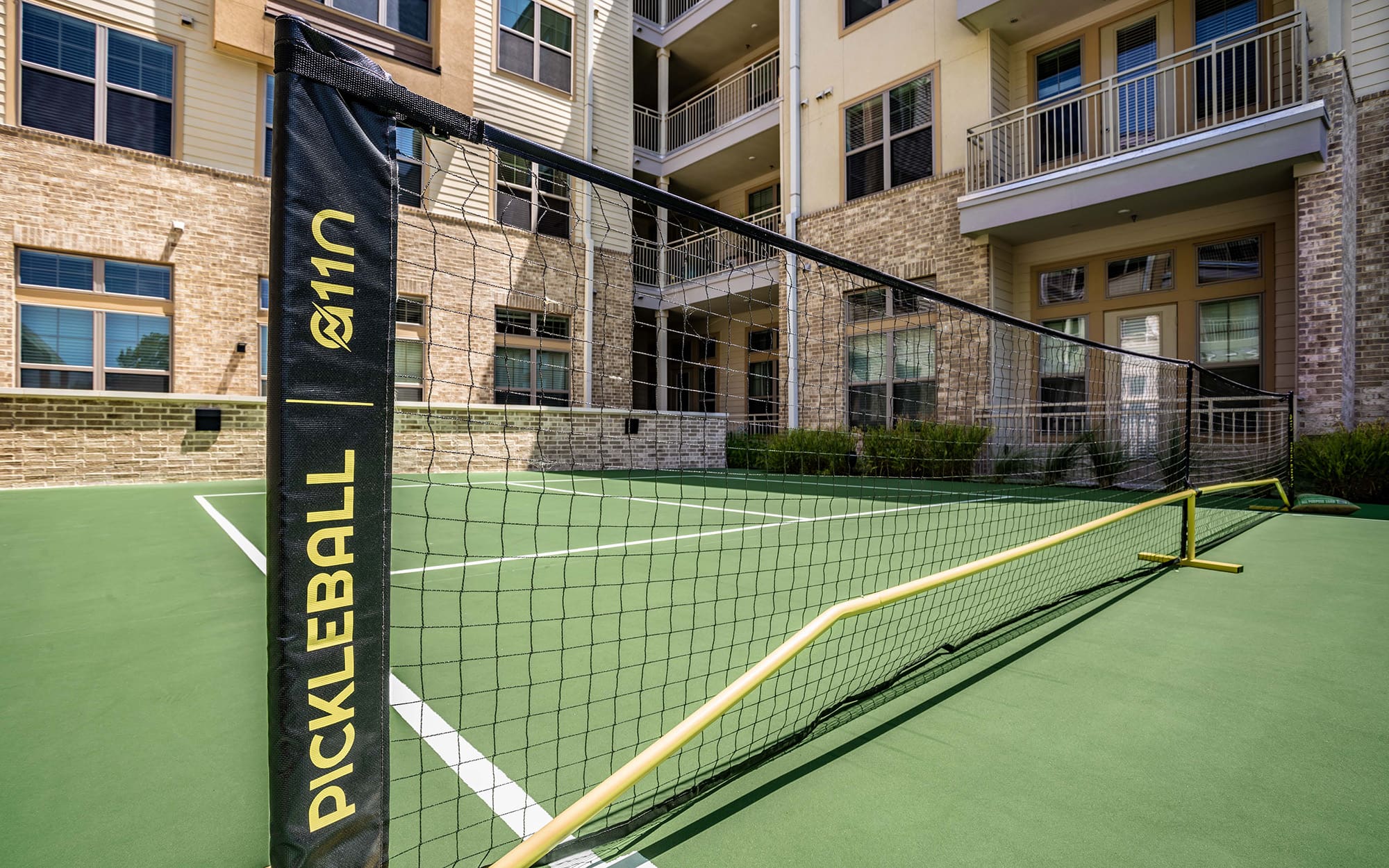 Pickleball Court
Pickleball Court -
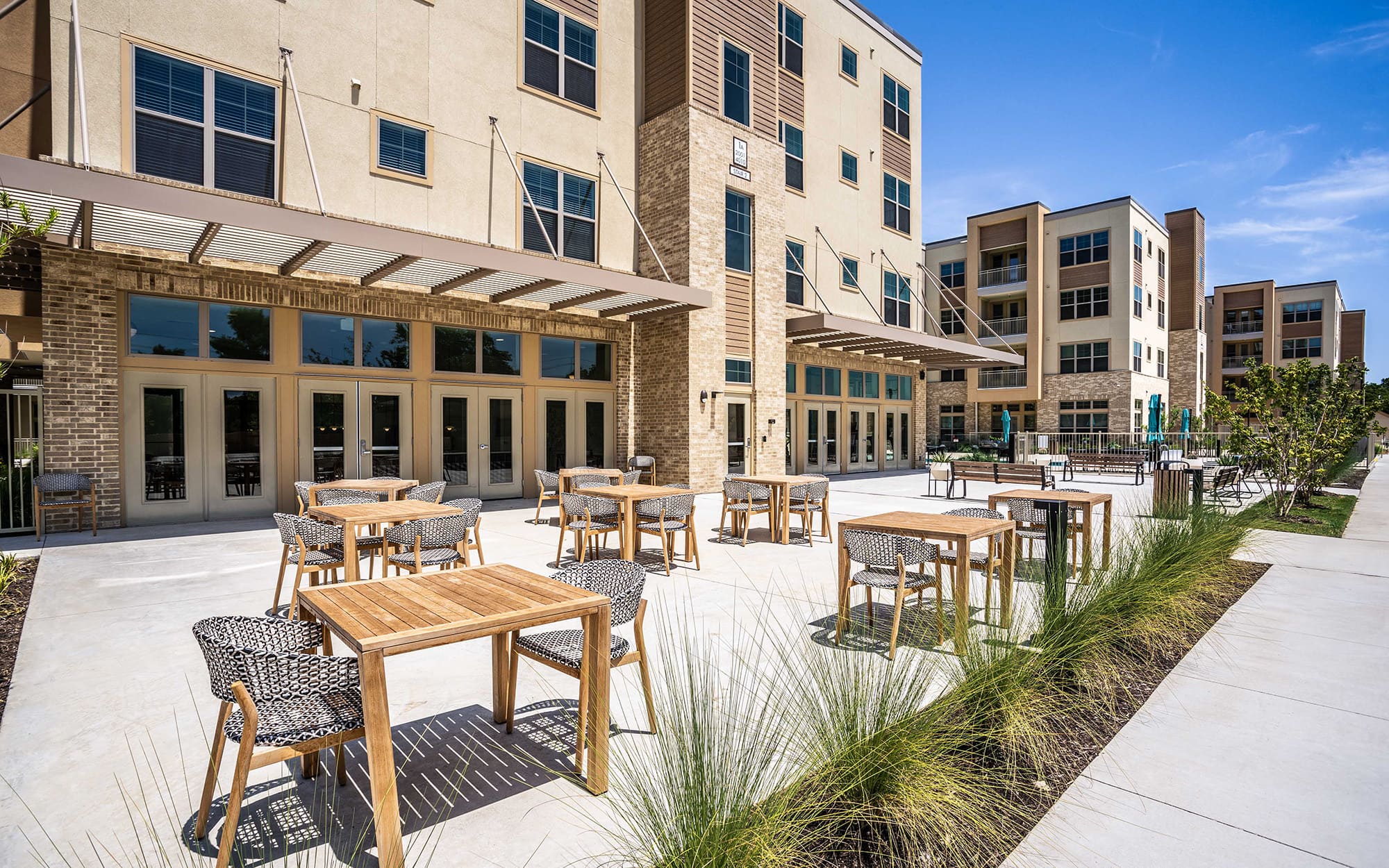 Outdoor Game Area
Outdoor Game Area -
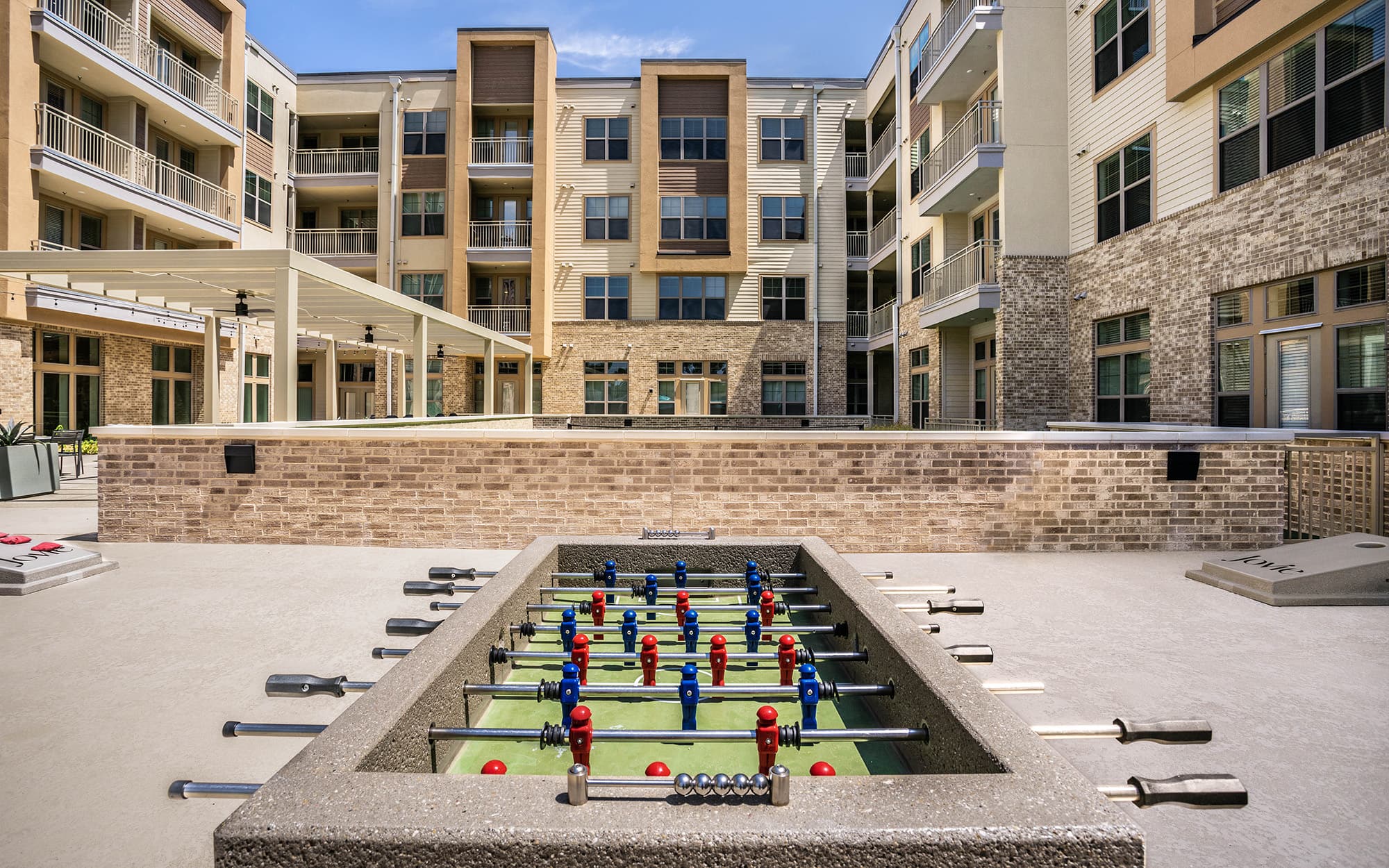 Outdoor Game Area
Outdoor Game Area -
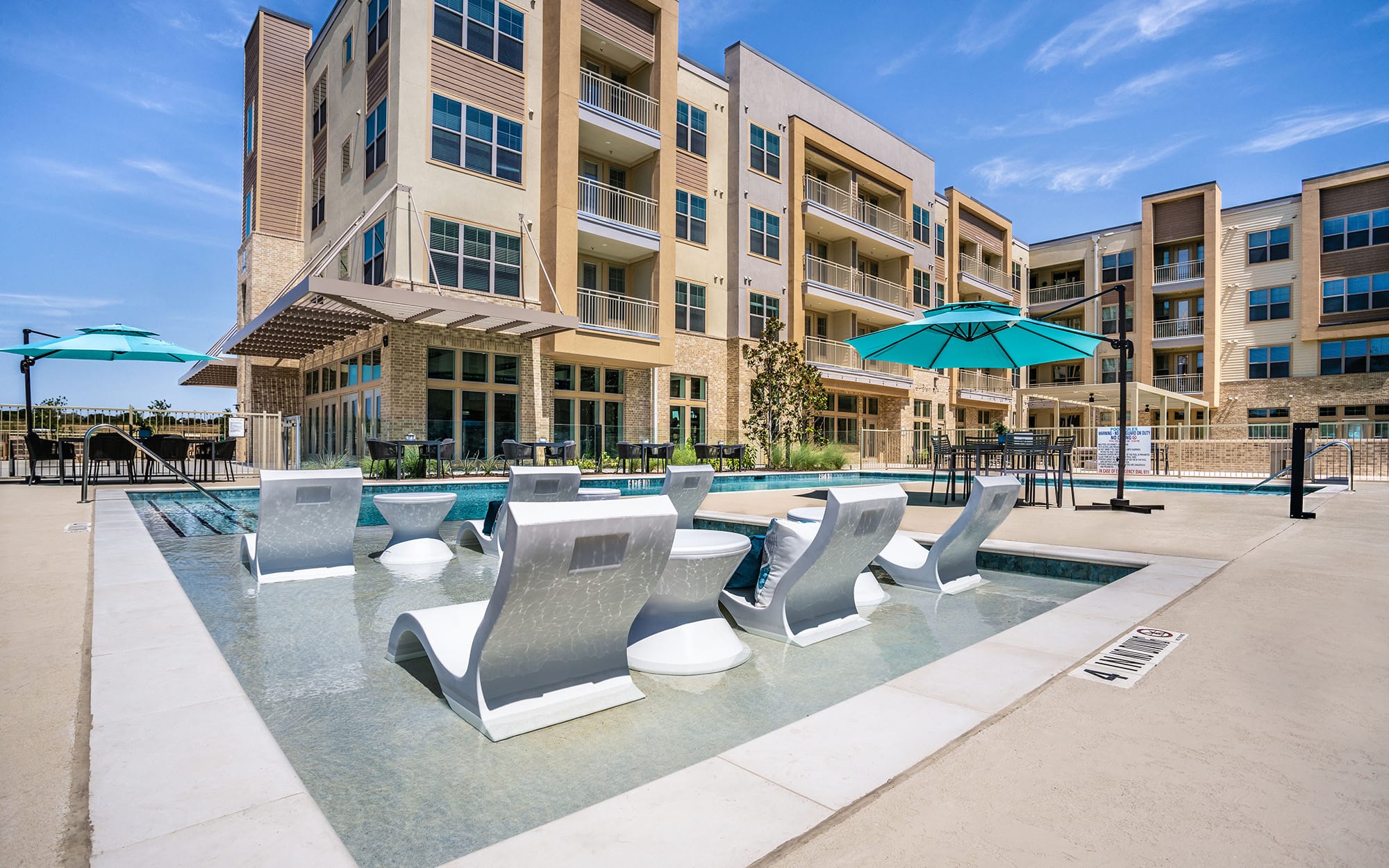 Swimming Pool
Swimming Pool -
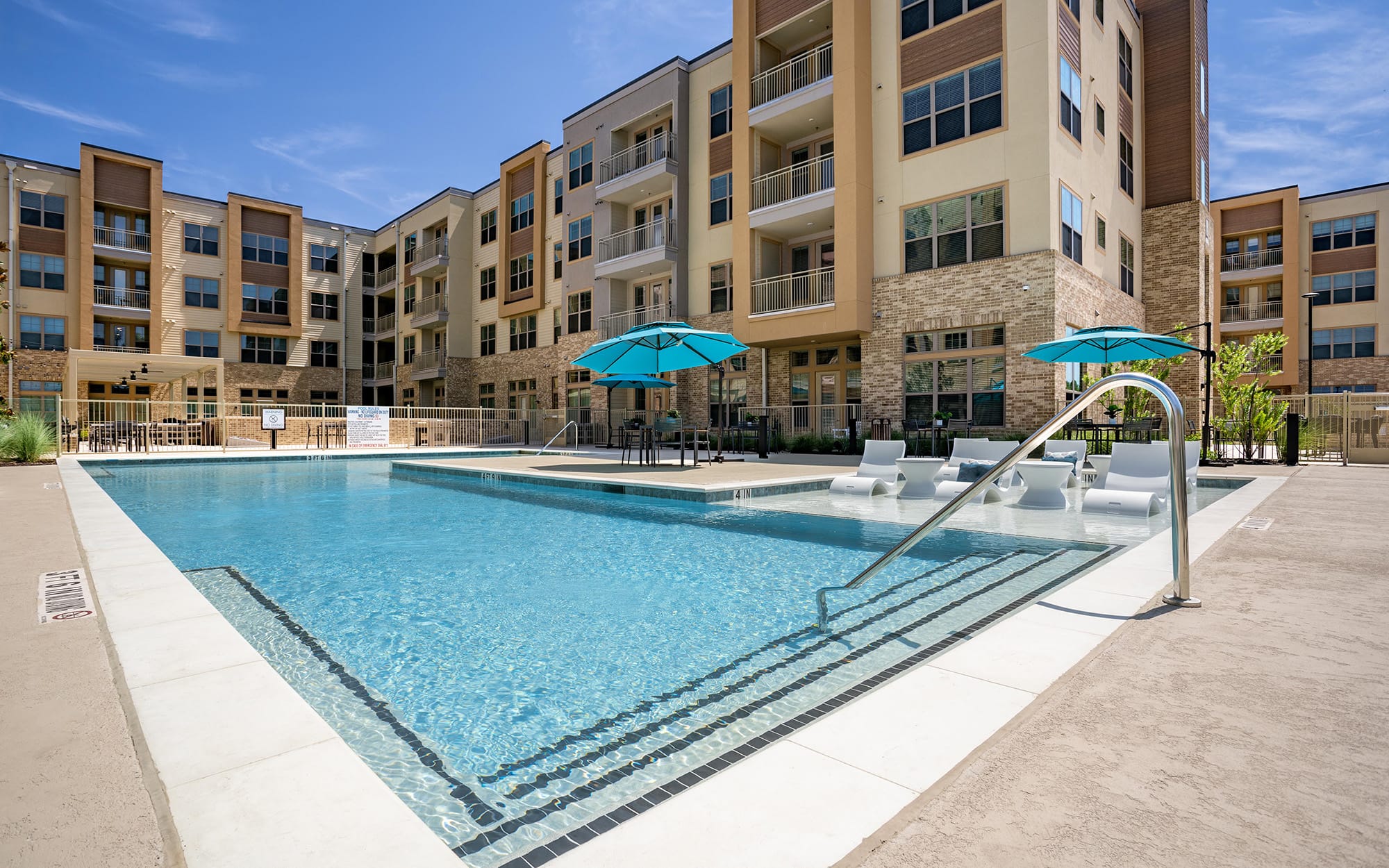 Swimming Pool
Swimming Pool -
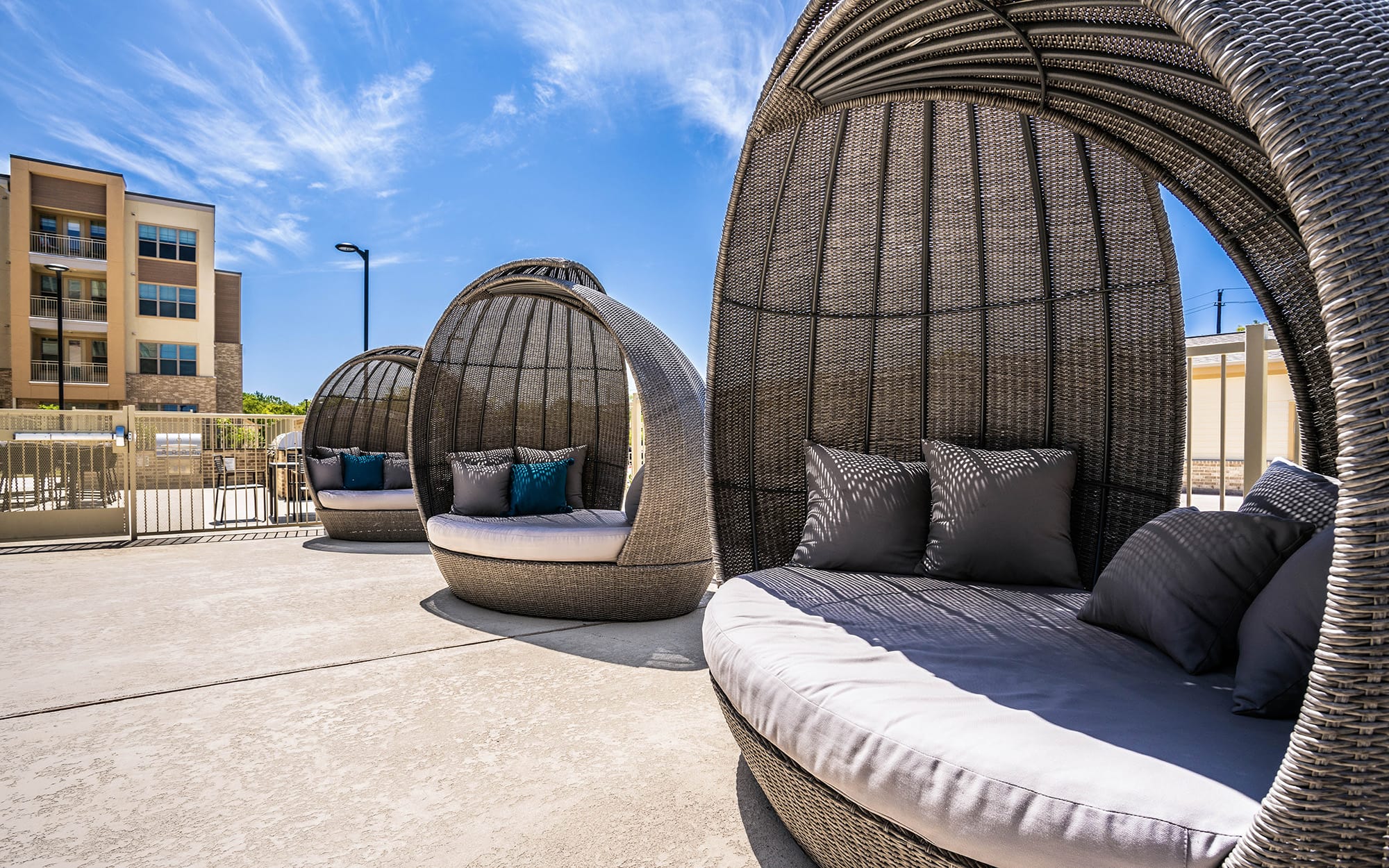 Outdoor Relaxation Area
Outdoor Relaxation Area -
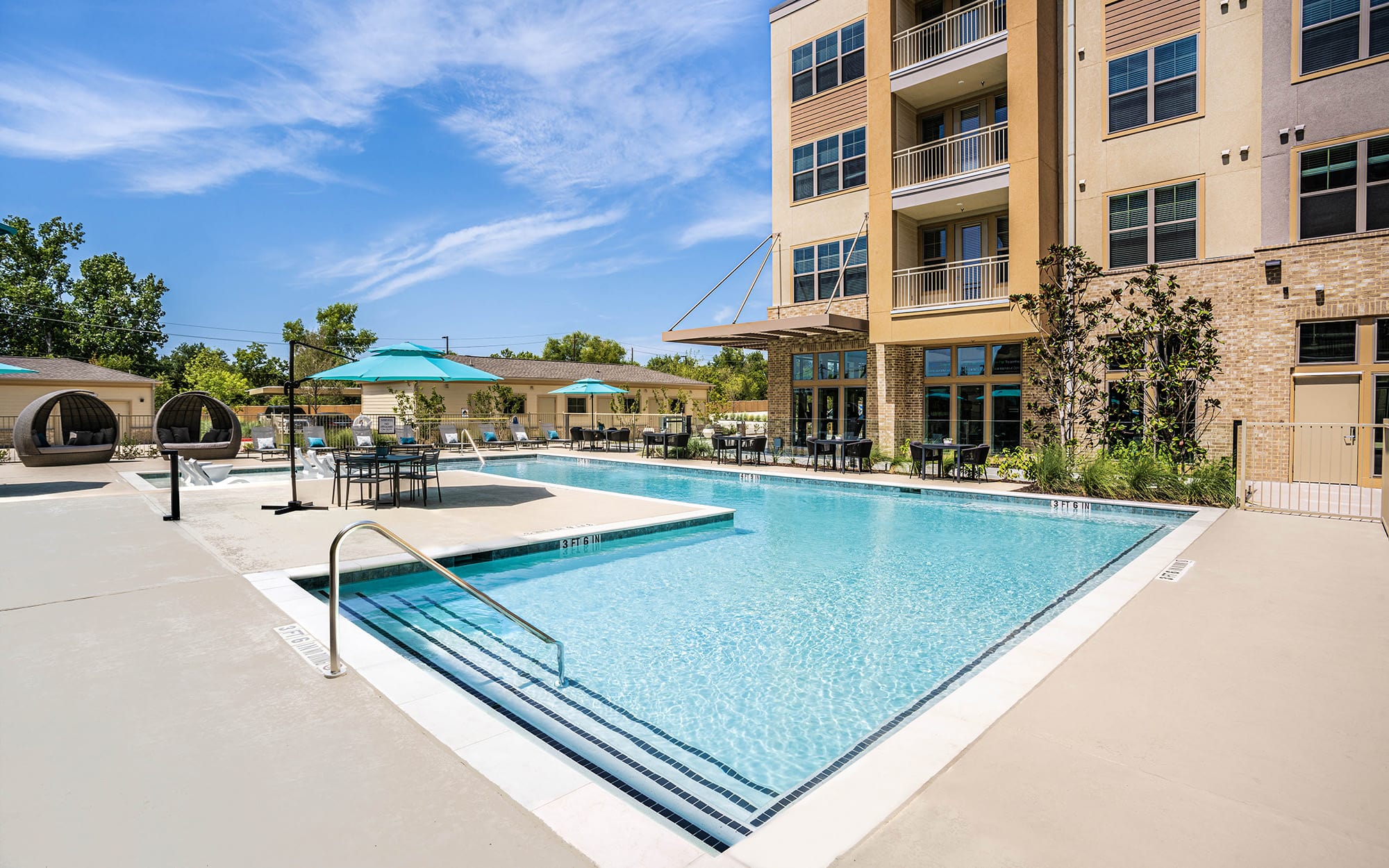 Swimming Pool
Swimming Pool -
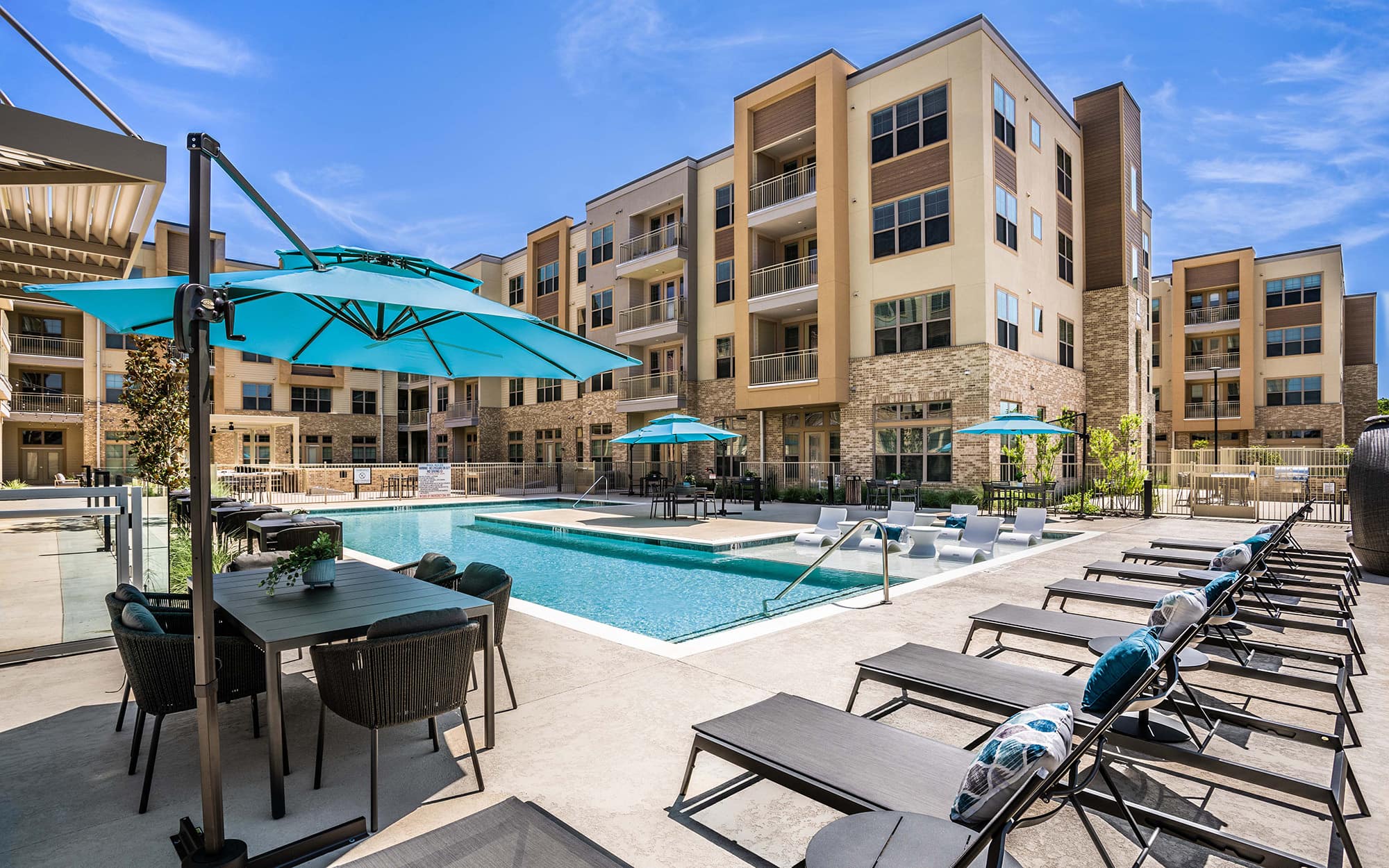 Swimming Pool
Swimming Pool -
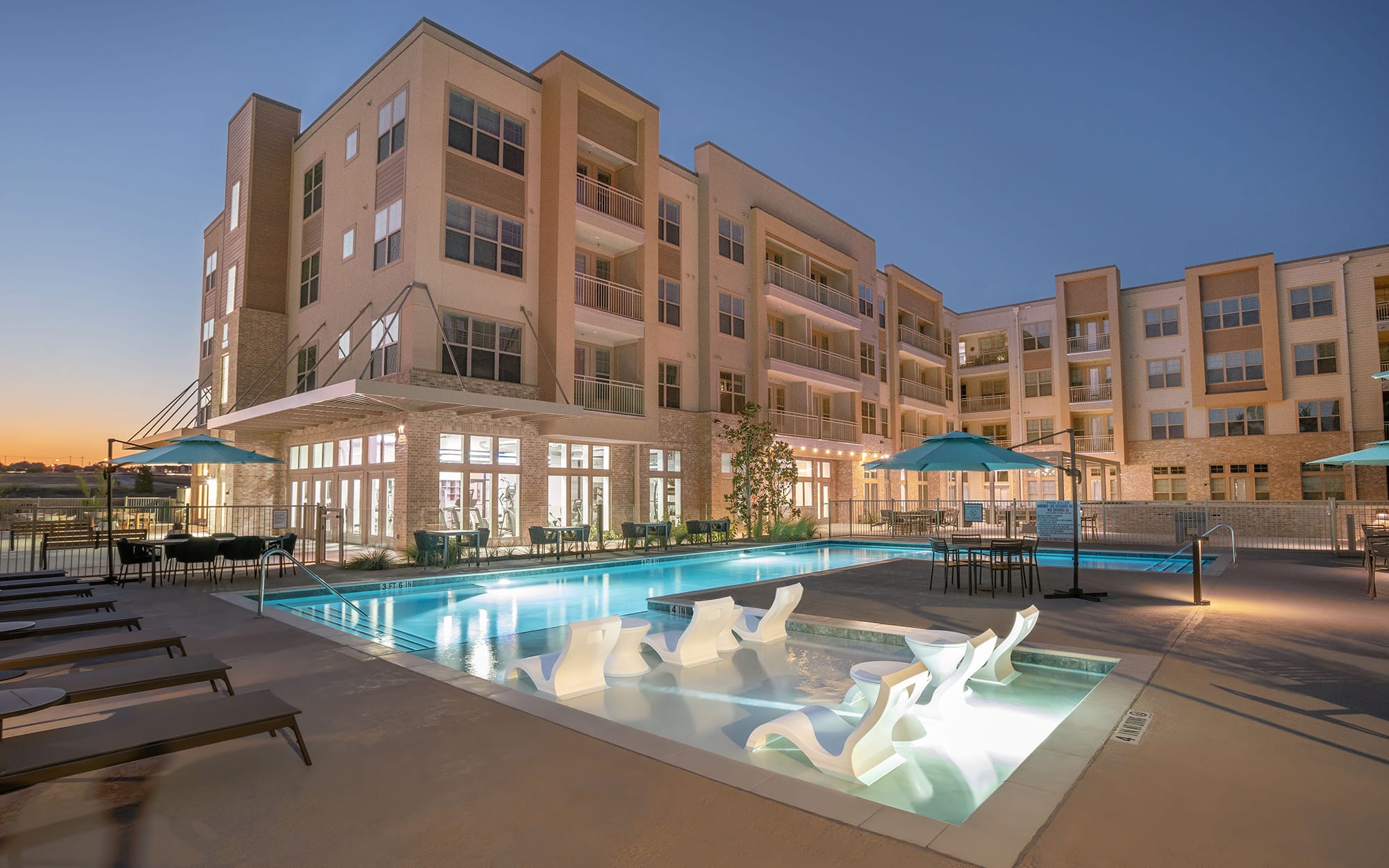 Swimming Pool
Swimming Pool -
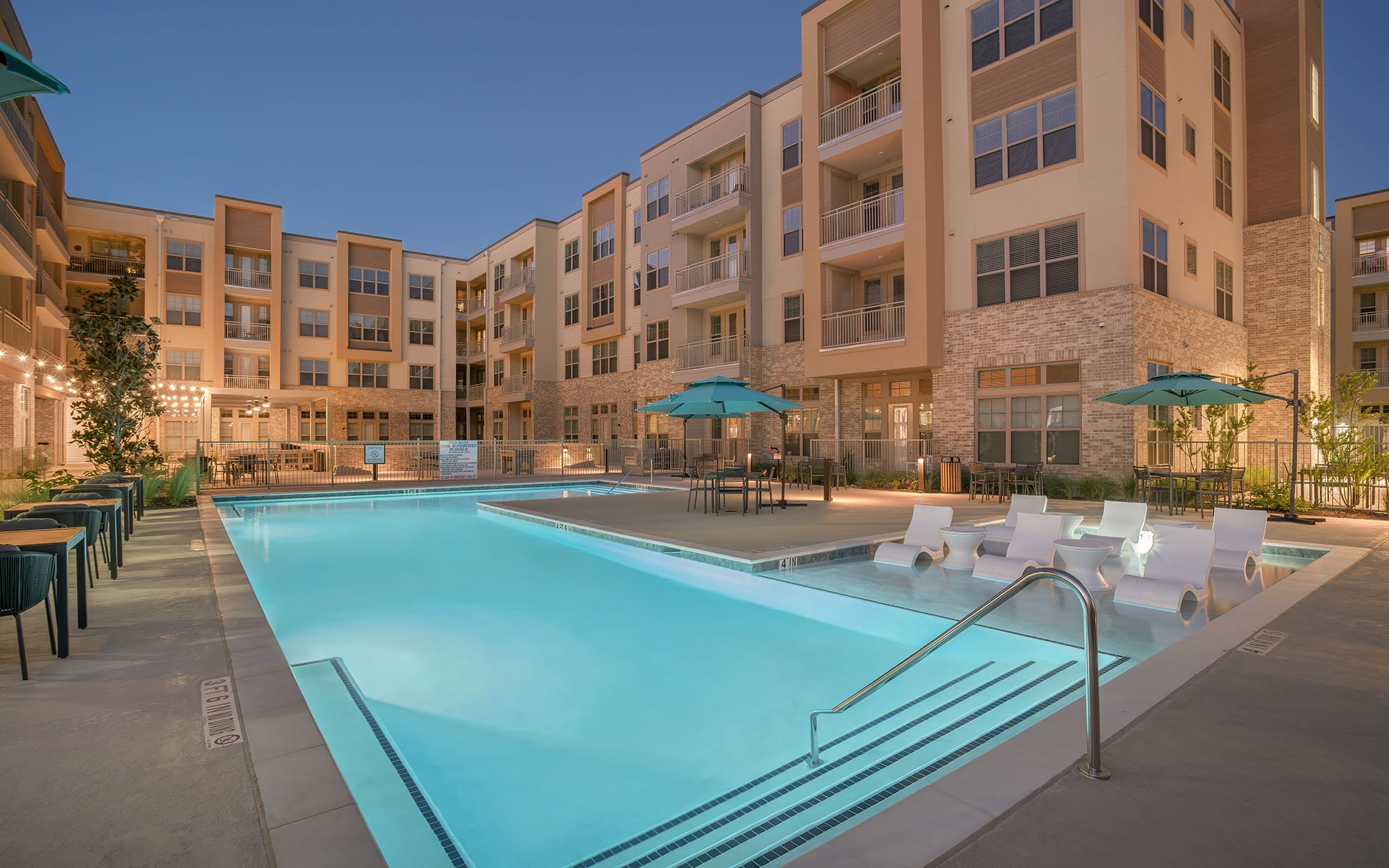 Swimming Pool
Swimming Pool -
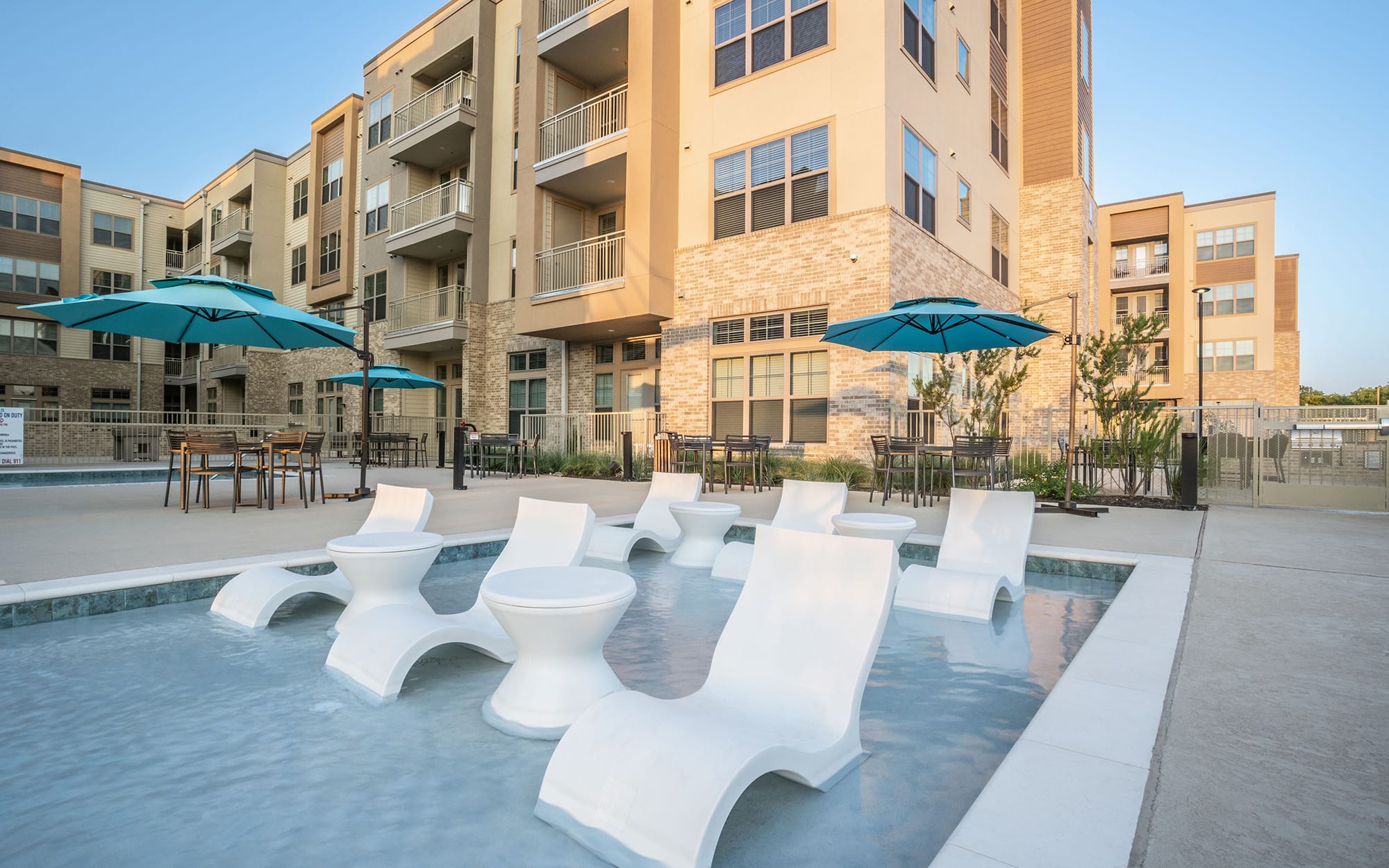 Swimming Pool
Swimming Pool -
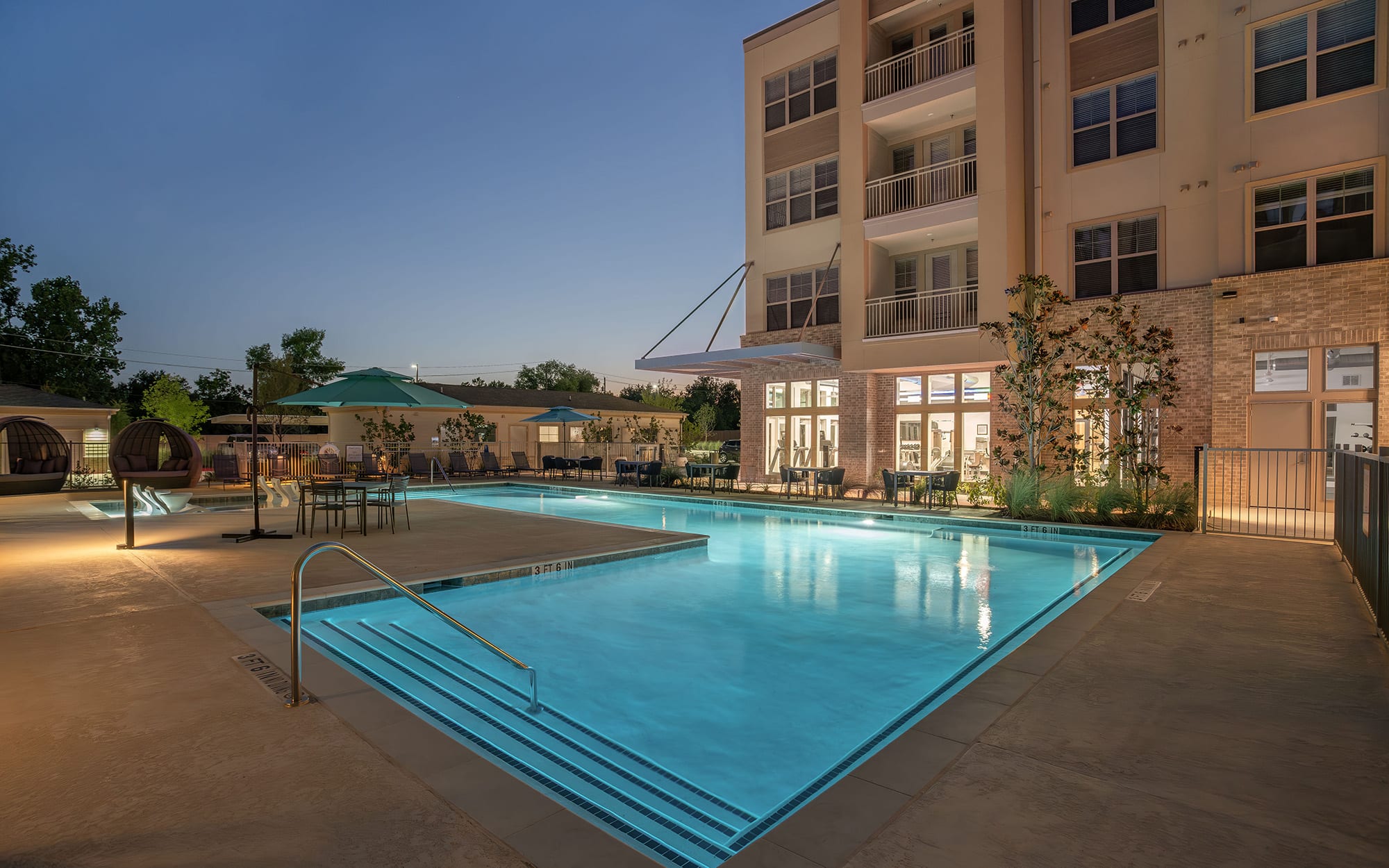 Swimming Pool
Swimming Pool -
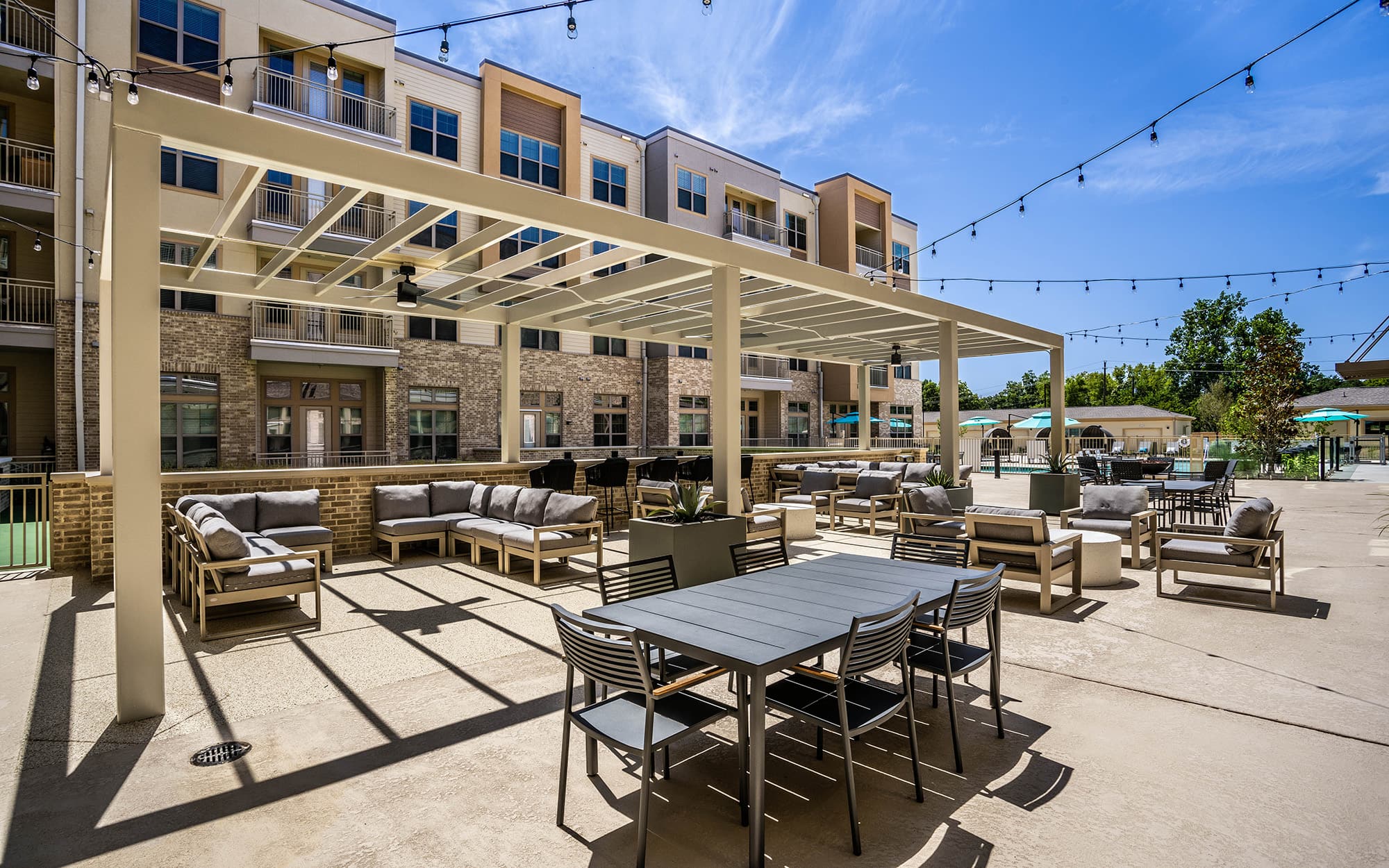 Outdoor Entertaining
Outdoor Entertaining -
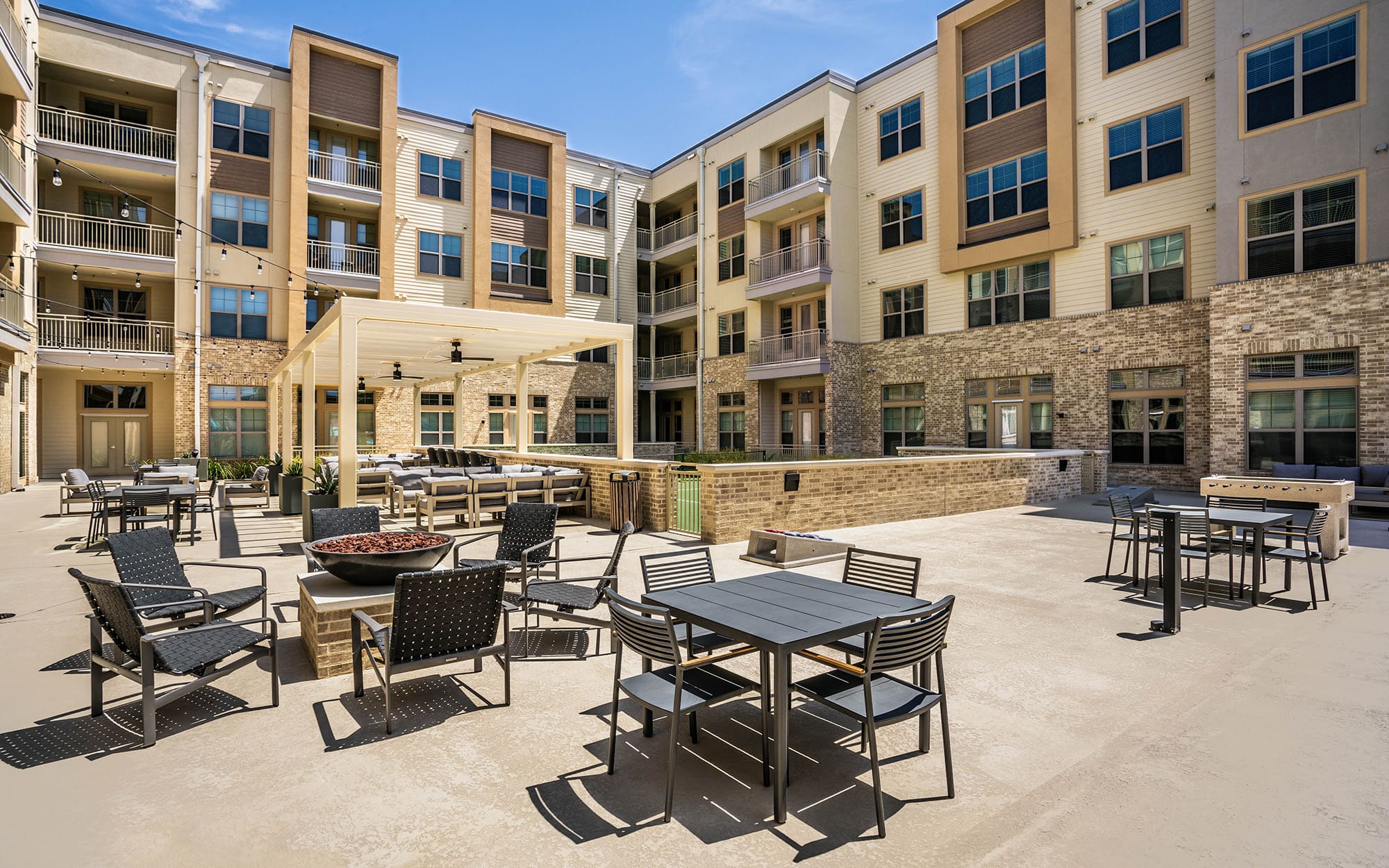 Outdoor Entertaining
Outdoor Entertaining -
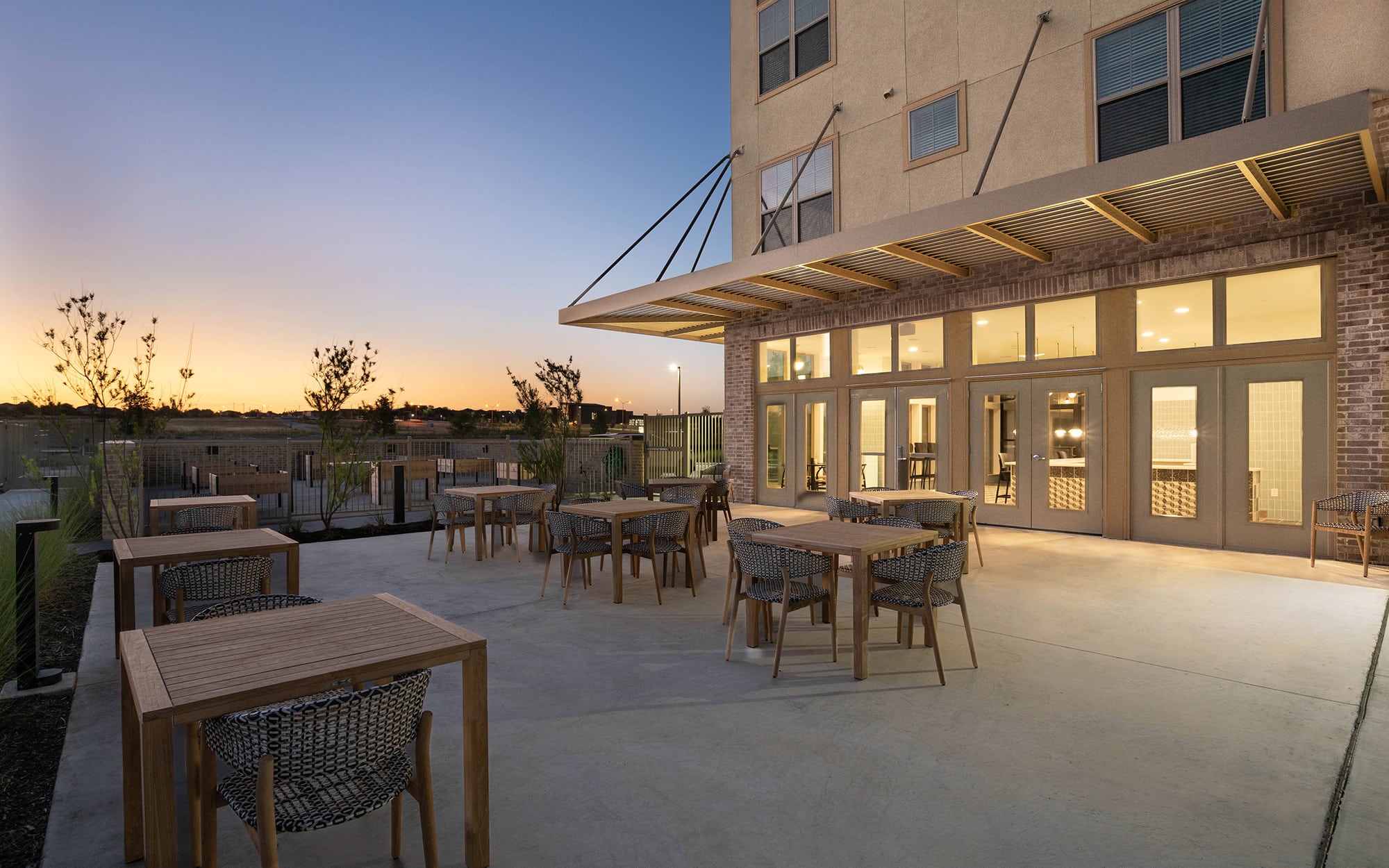 Outdoor Entertaining
Outdoor Entertaining -
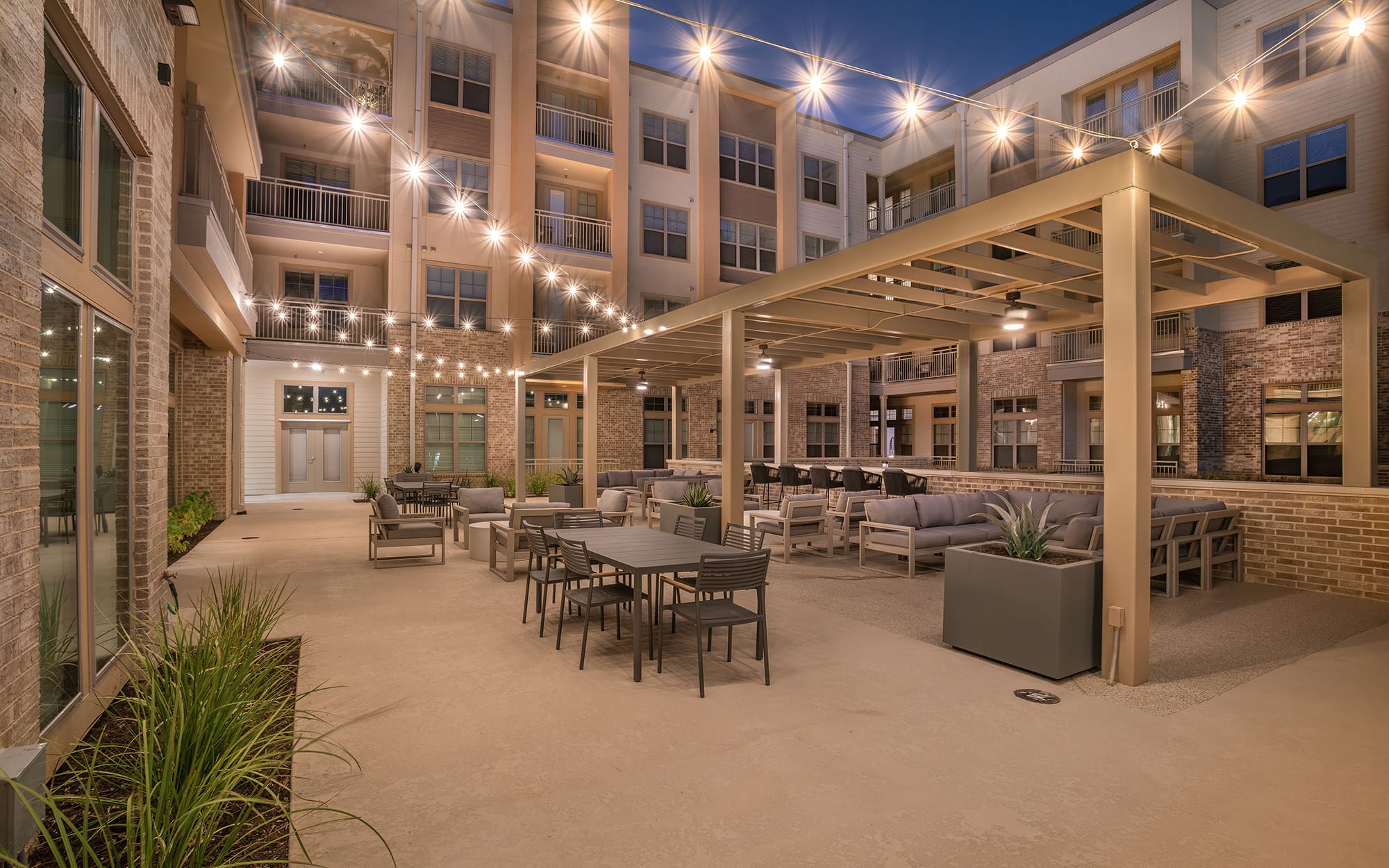 Outdoor Entertaining
Outdoor Entertaining -
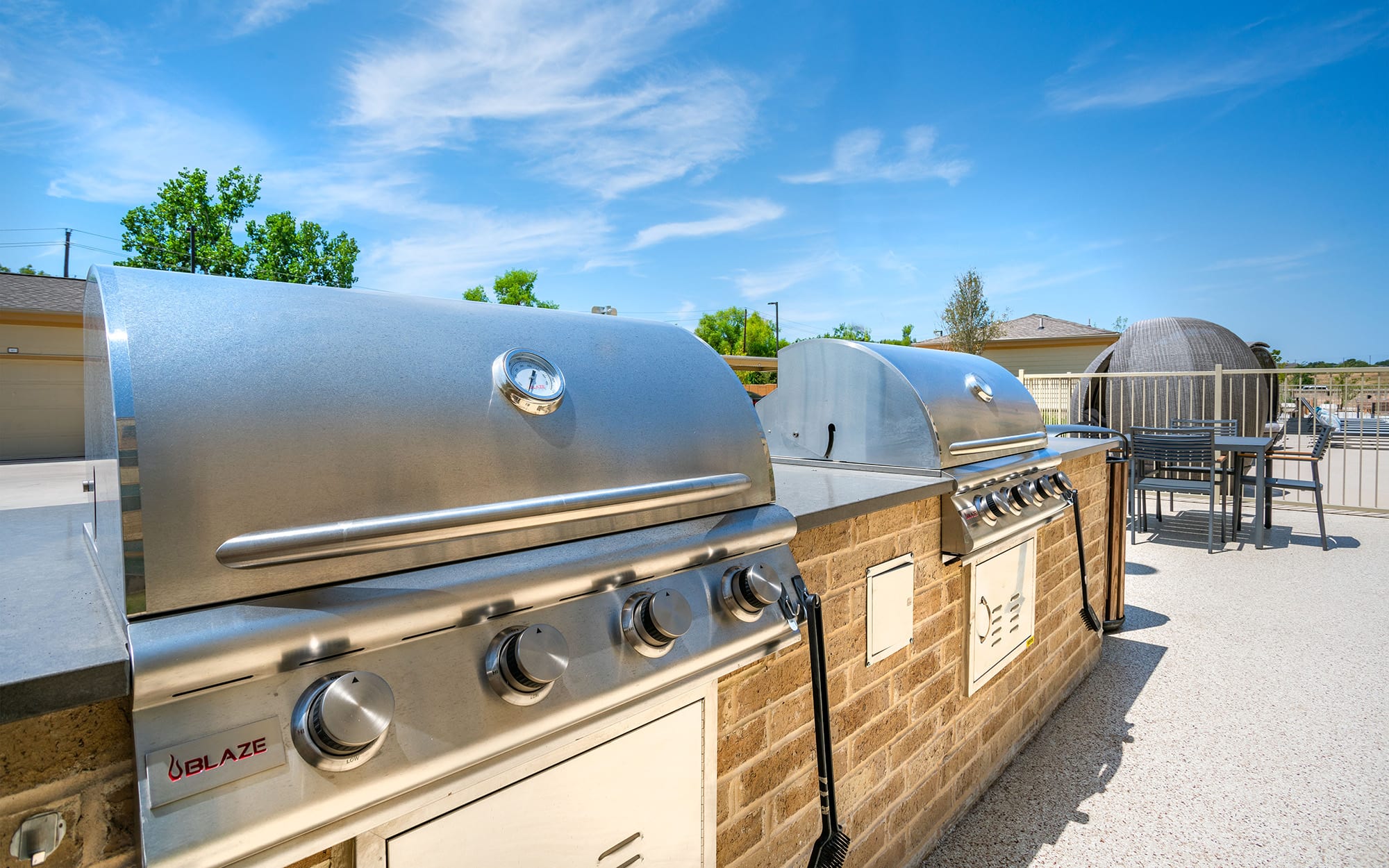 Multiple BBQs
Multiple BBQs -
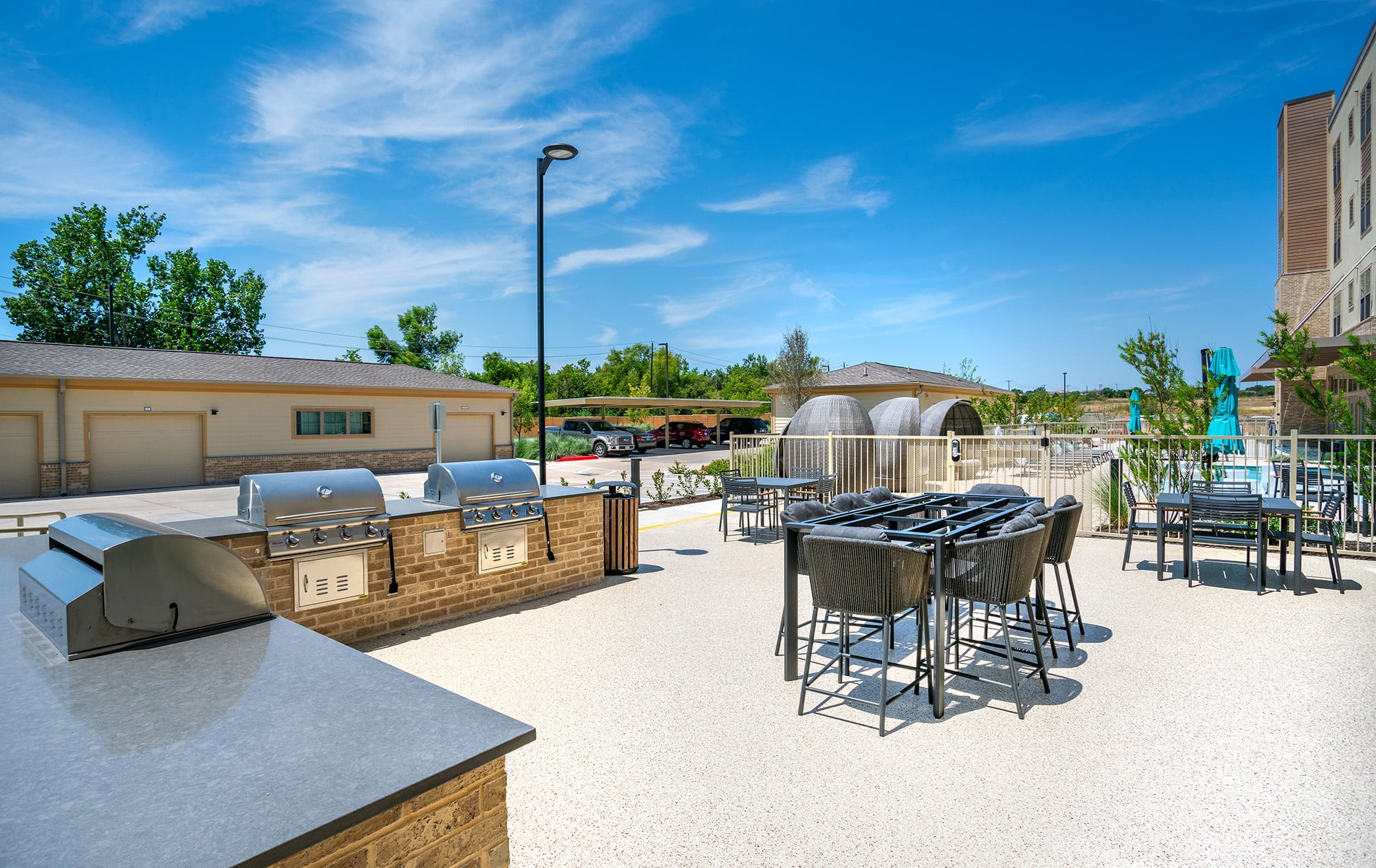 Multiple BBQs
Multiple BBQs -
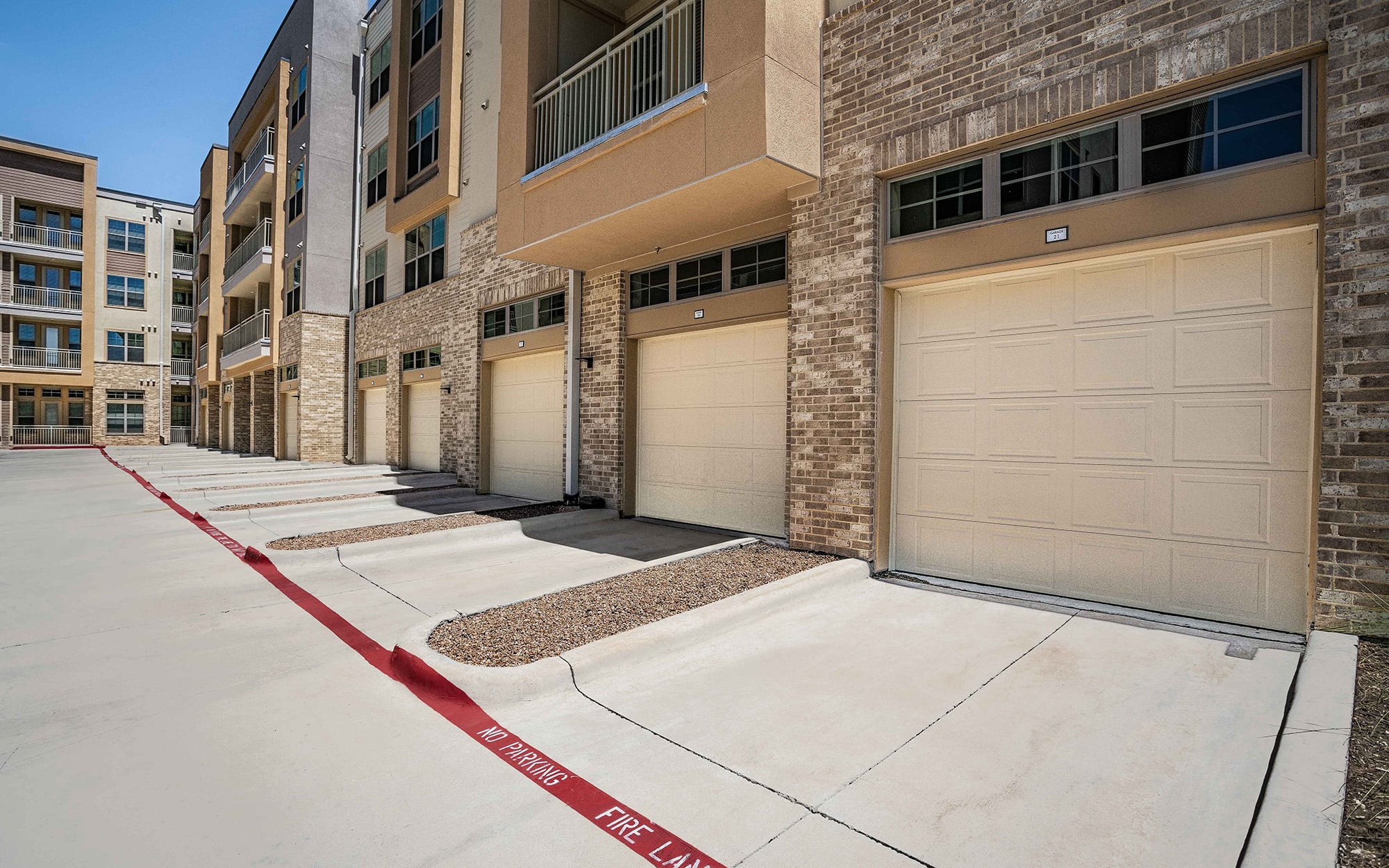 Attached Garages
Attached Garages -
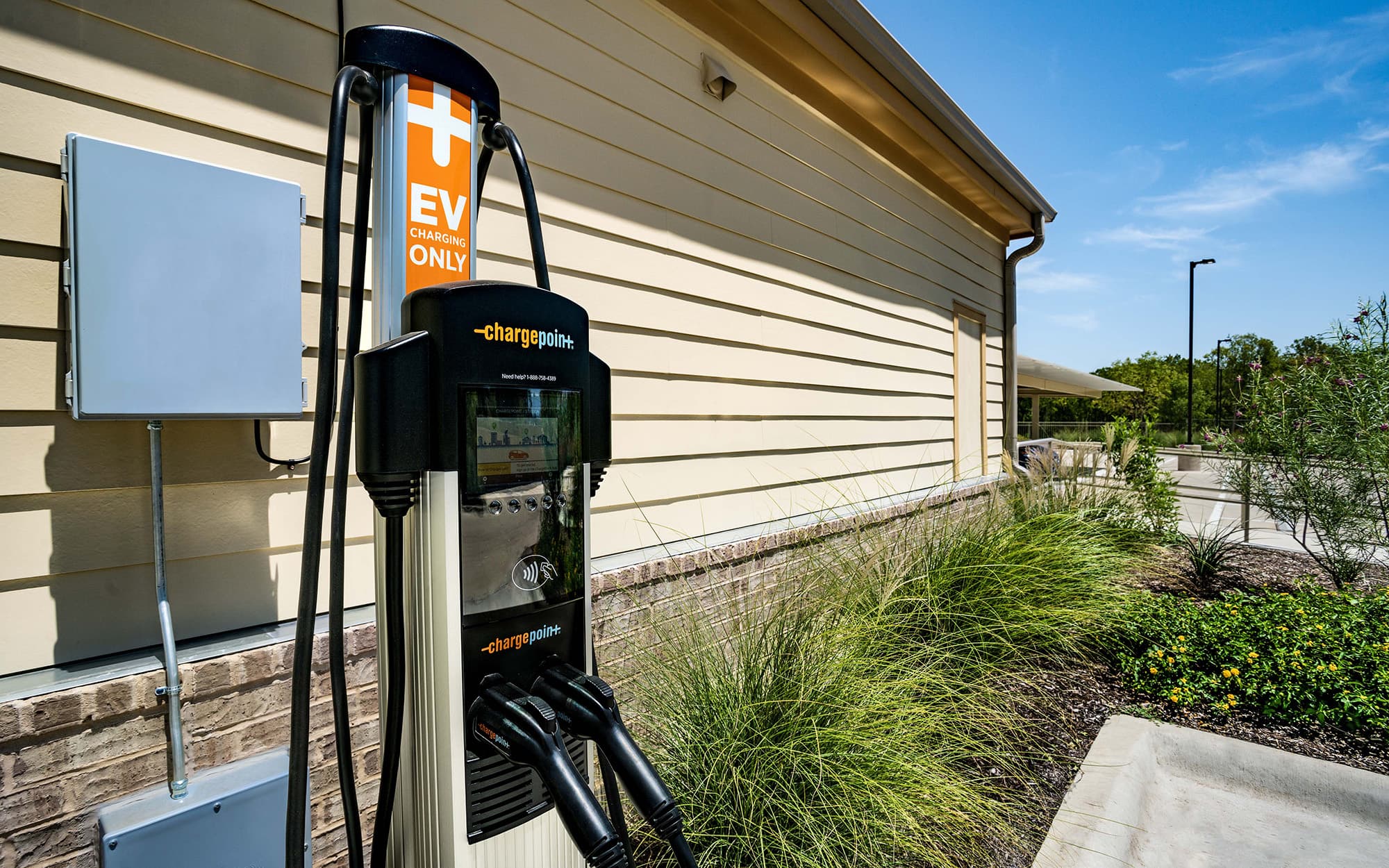 EV Charge Stations
EV Charge Stations -
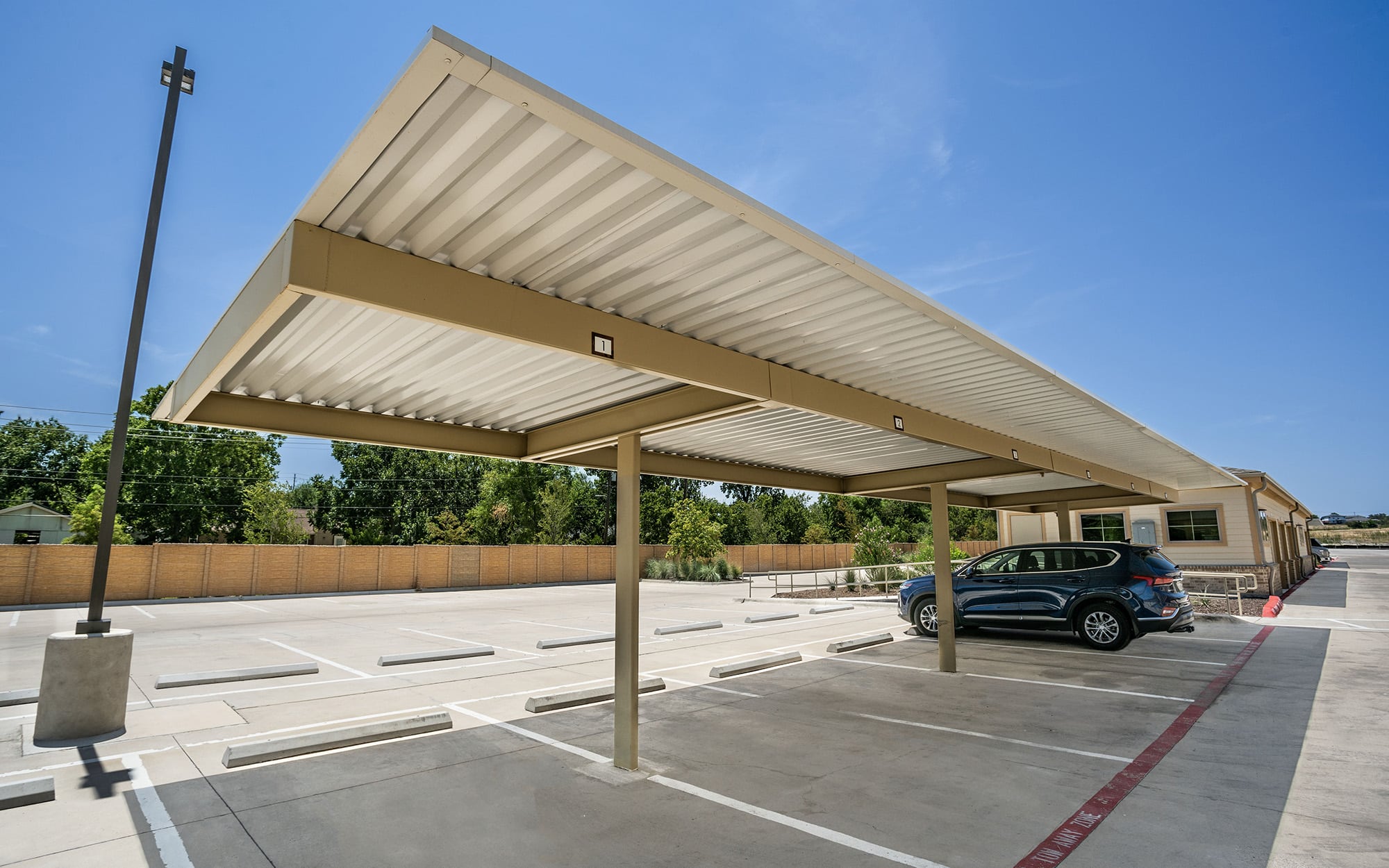 Carports
Carports -
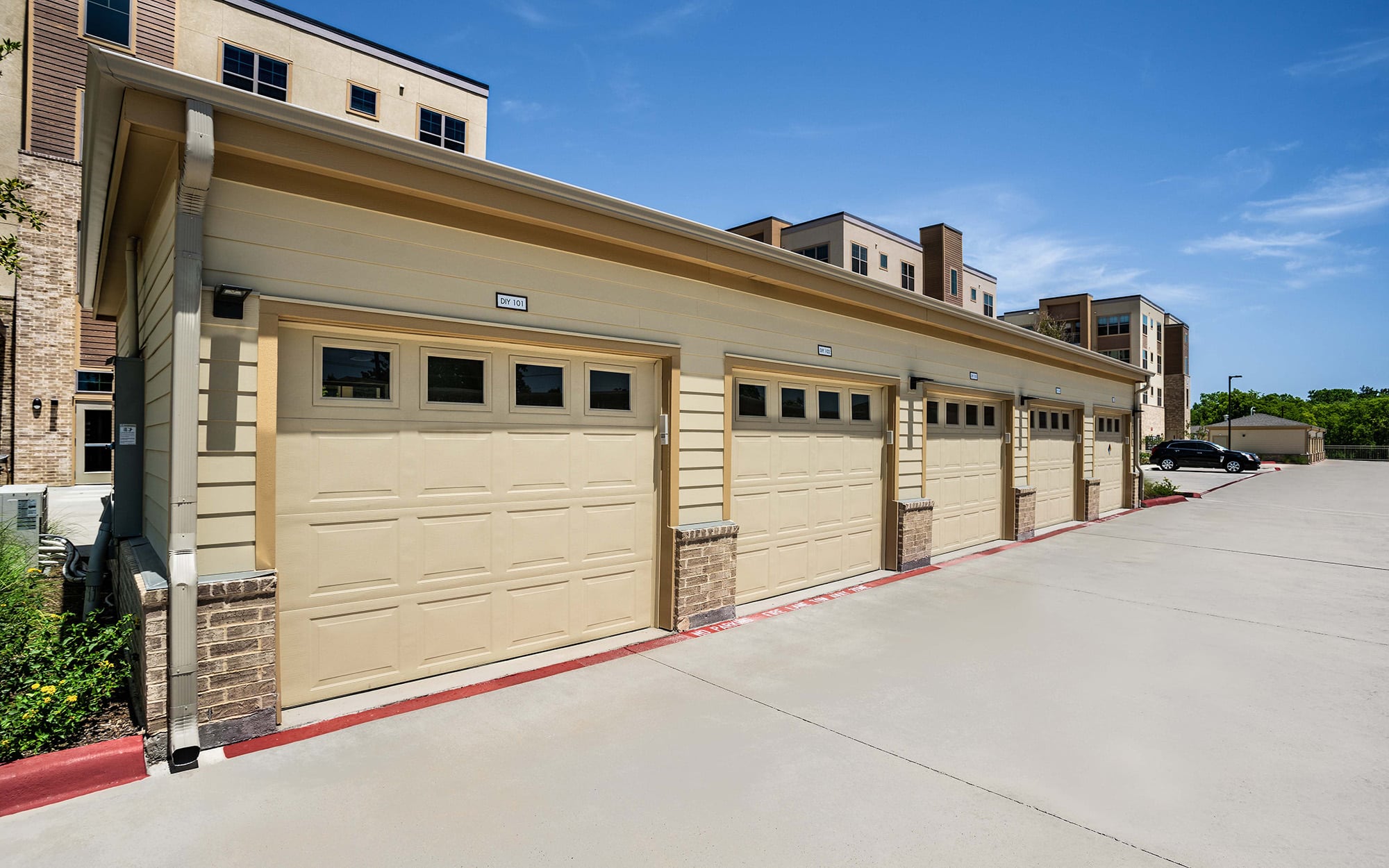 Detached Garages
Detached Garages -
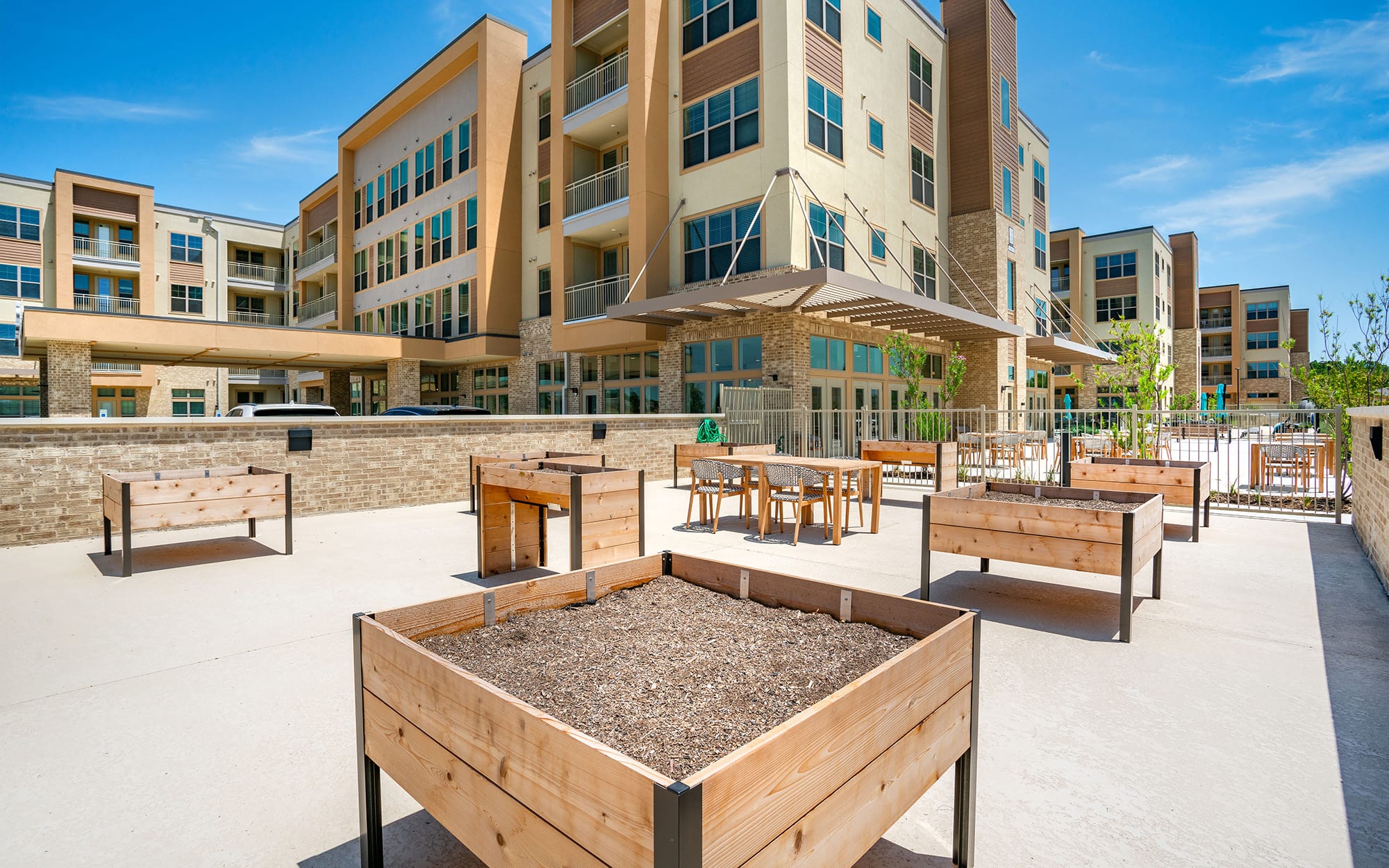 Landscape Garden with Private Plats
Landscape Garden with Private Plats -
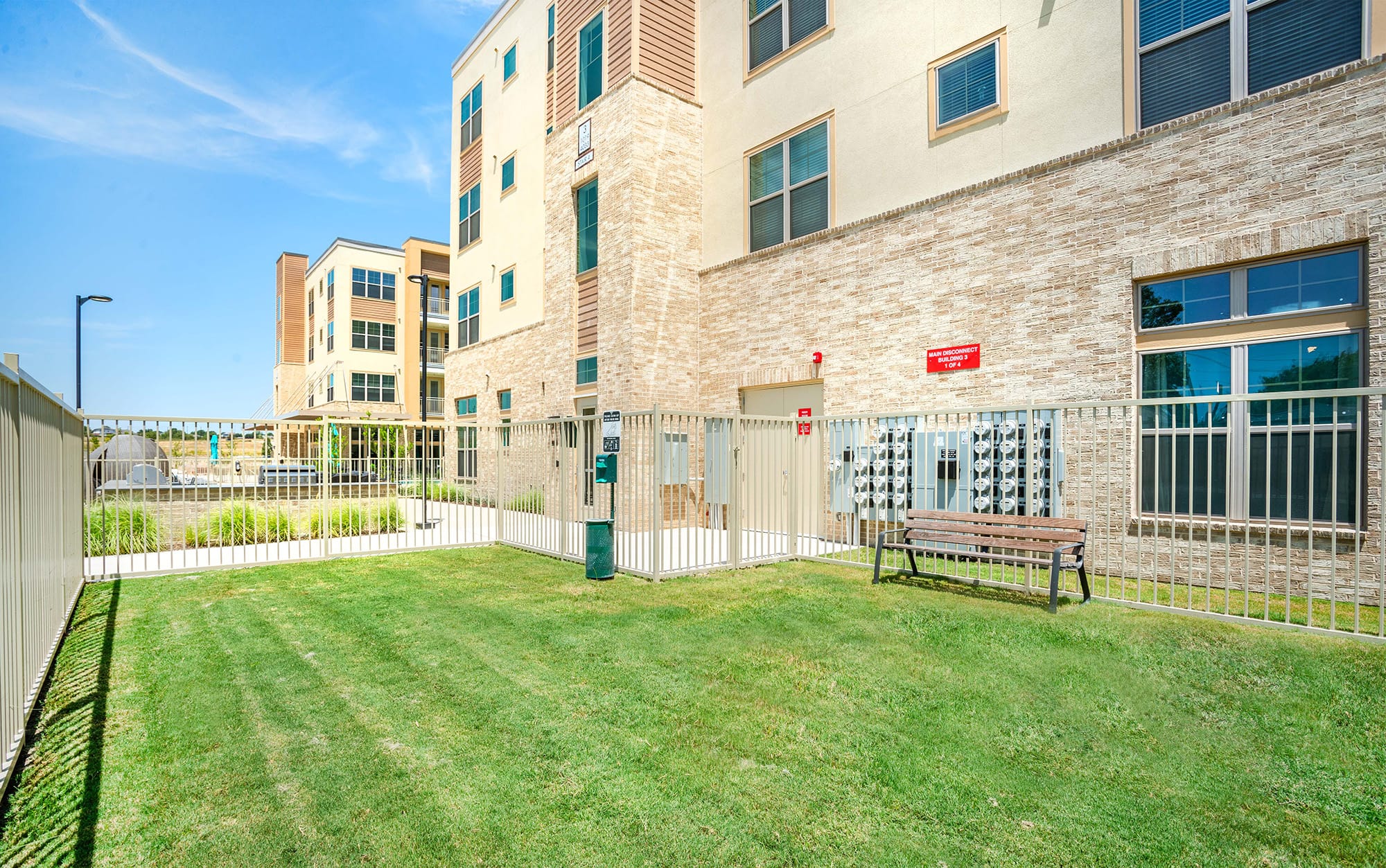 Bark Park
Bark Park -
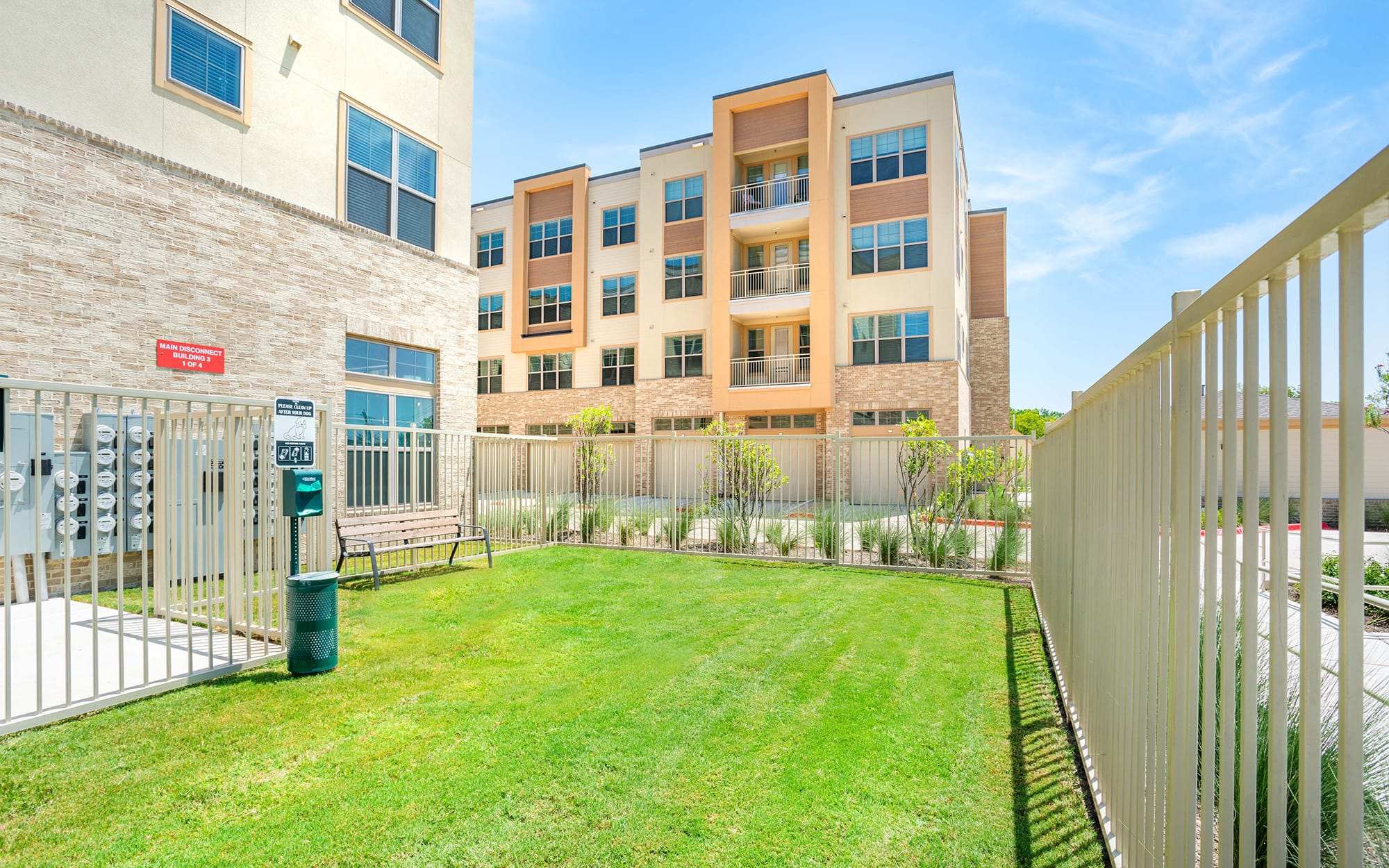 Bark Park
Bark Park -
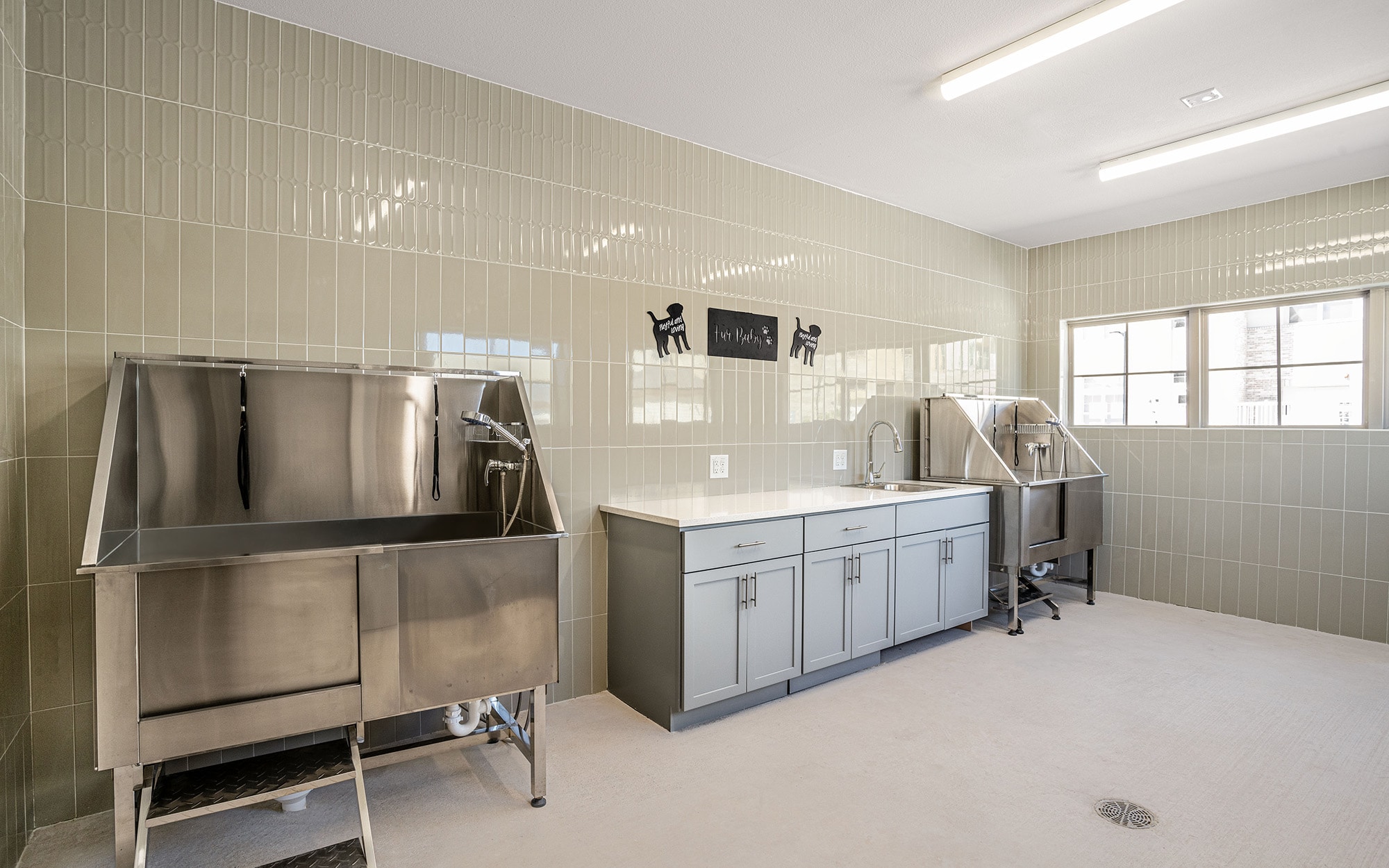 Pet Spa
Pet Spa -
 Pet Spa
Pet Spa -
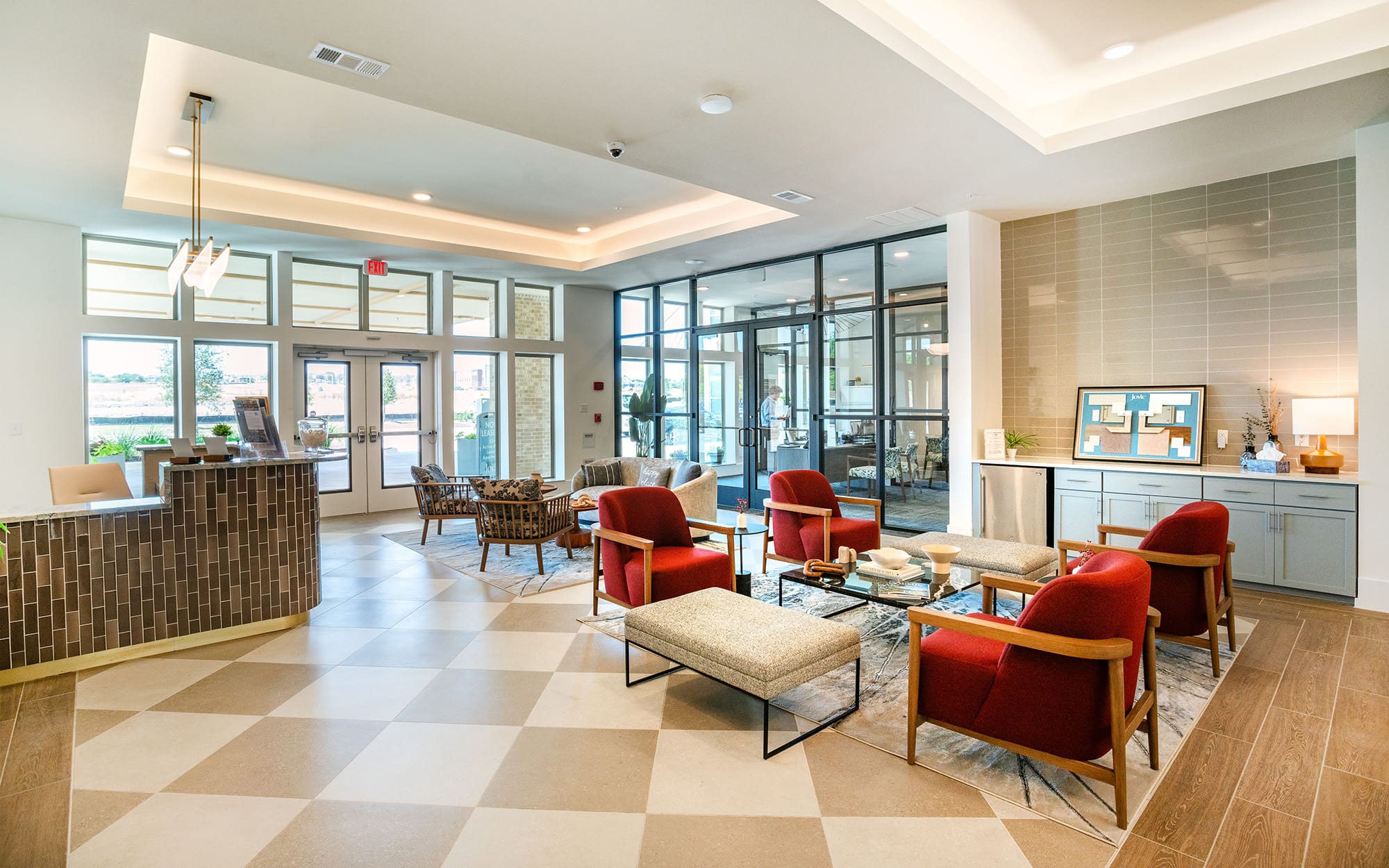 Lobby
Lobby -
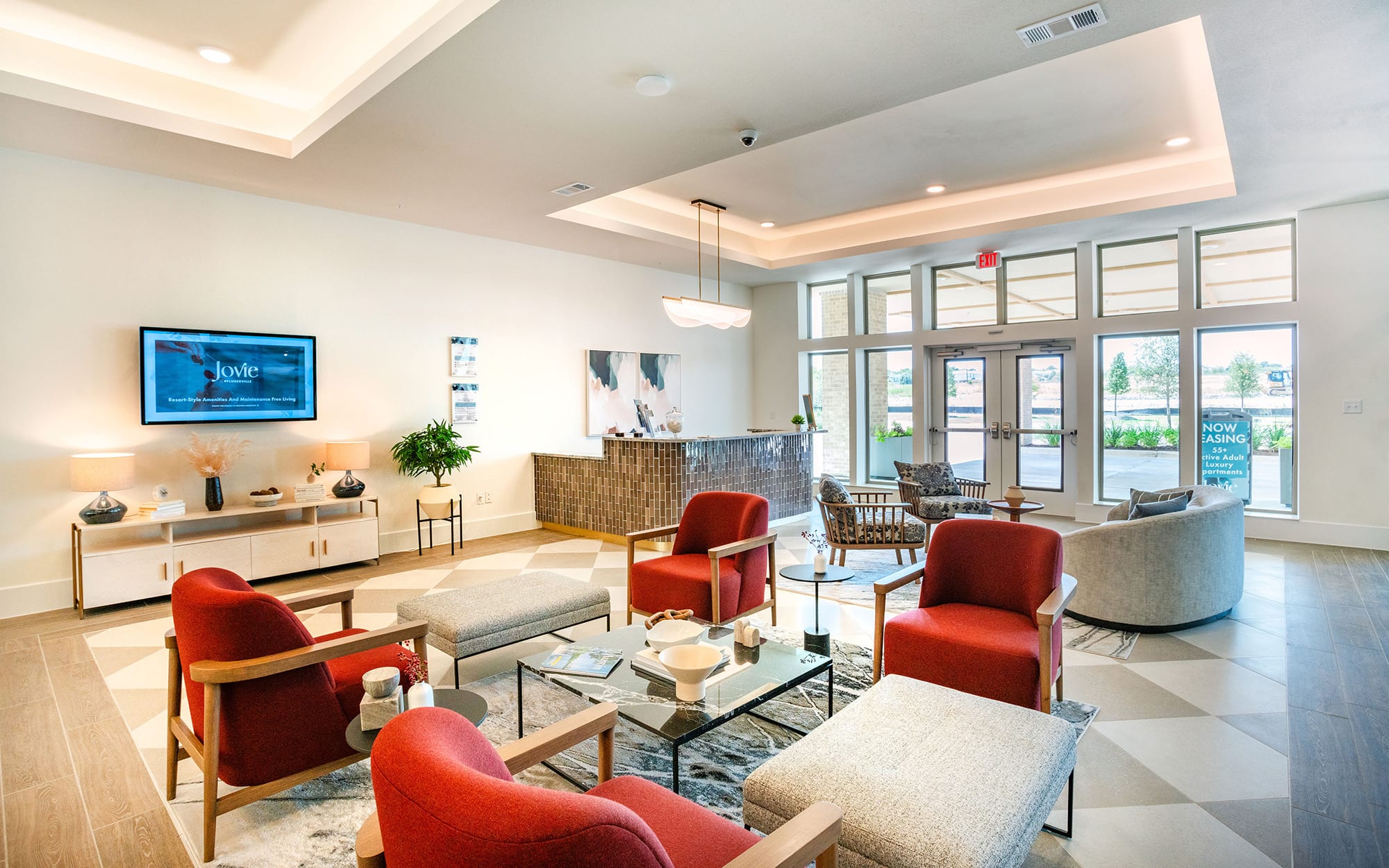 Clubroom
Clubroom -
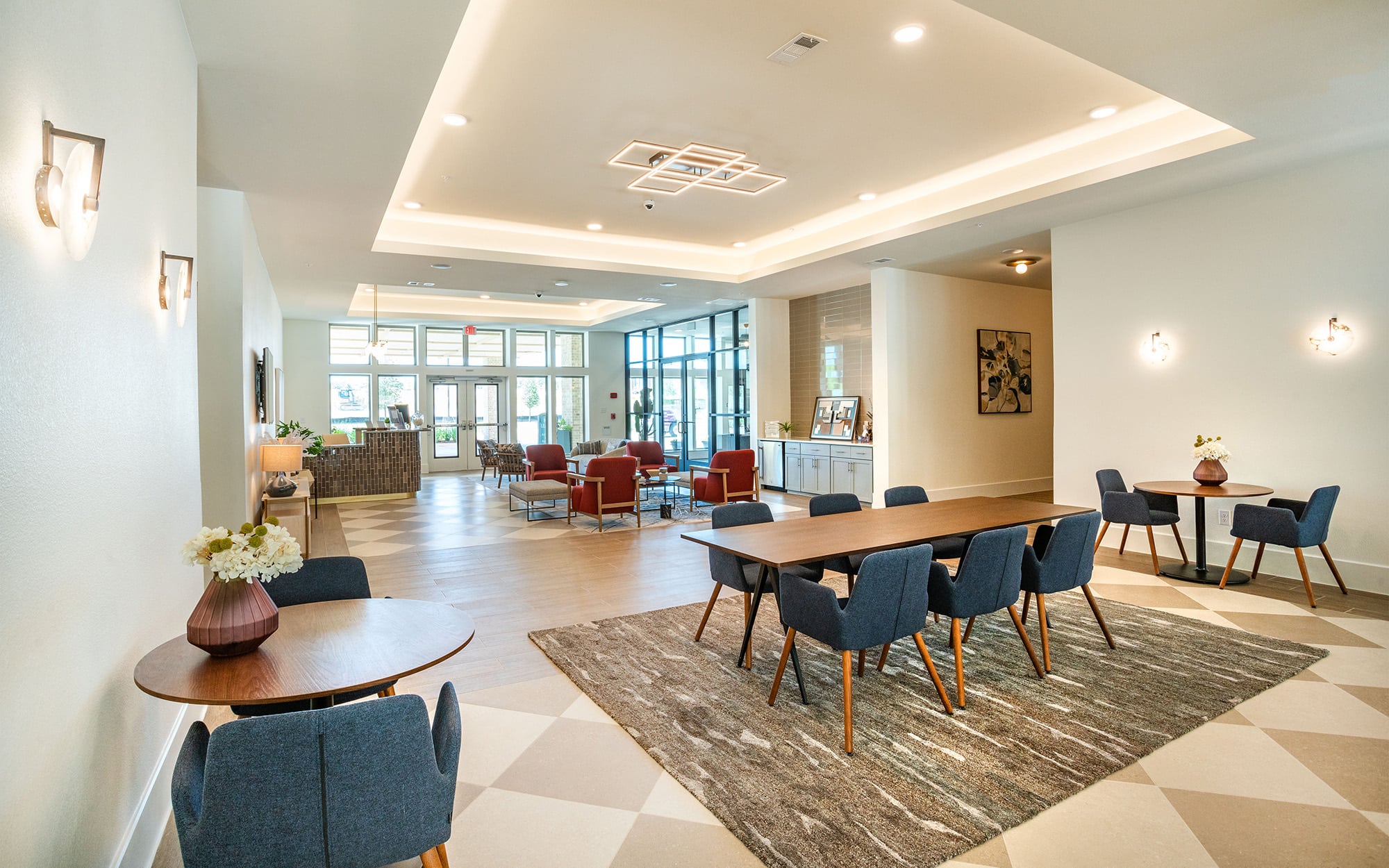 Clubroom
Clubroom -
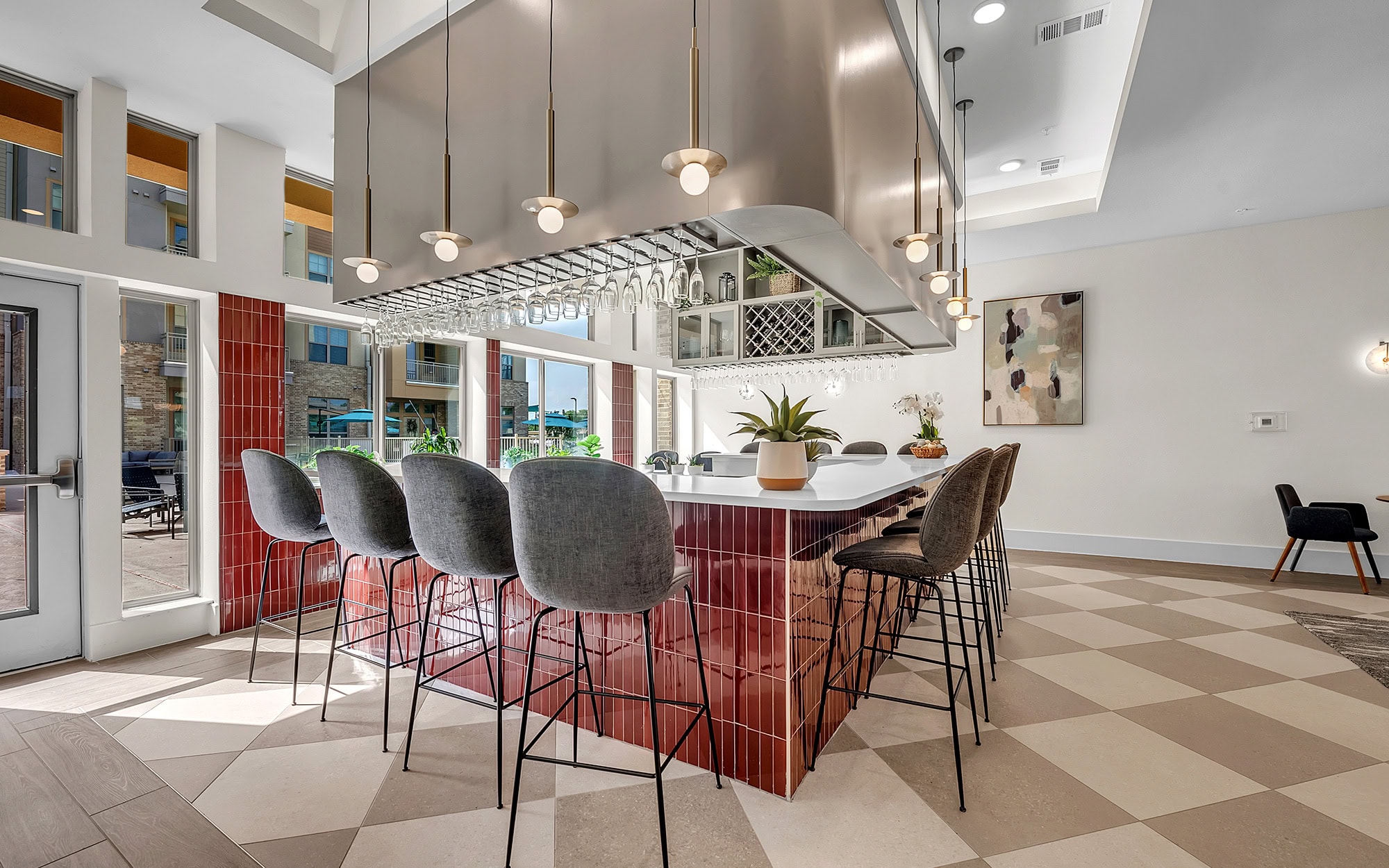 Clubroom Bar
Clubroom Bar -
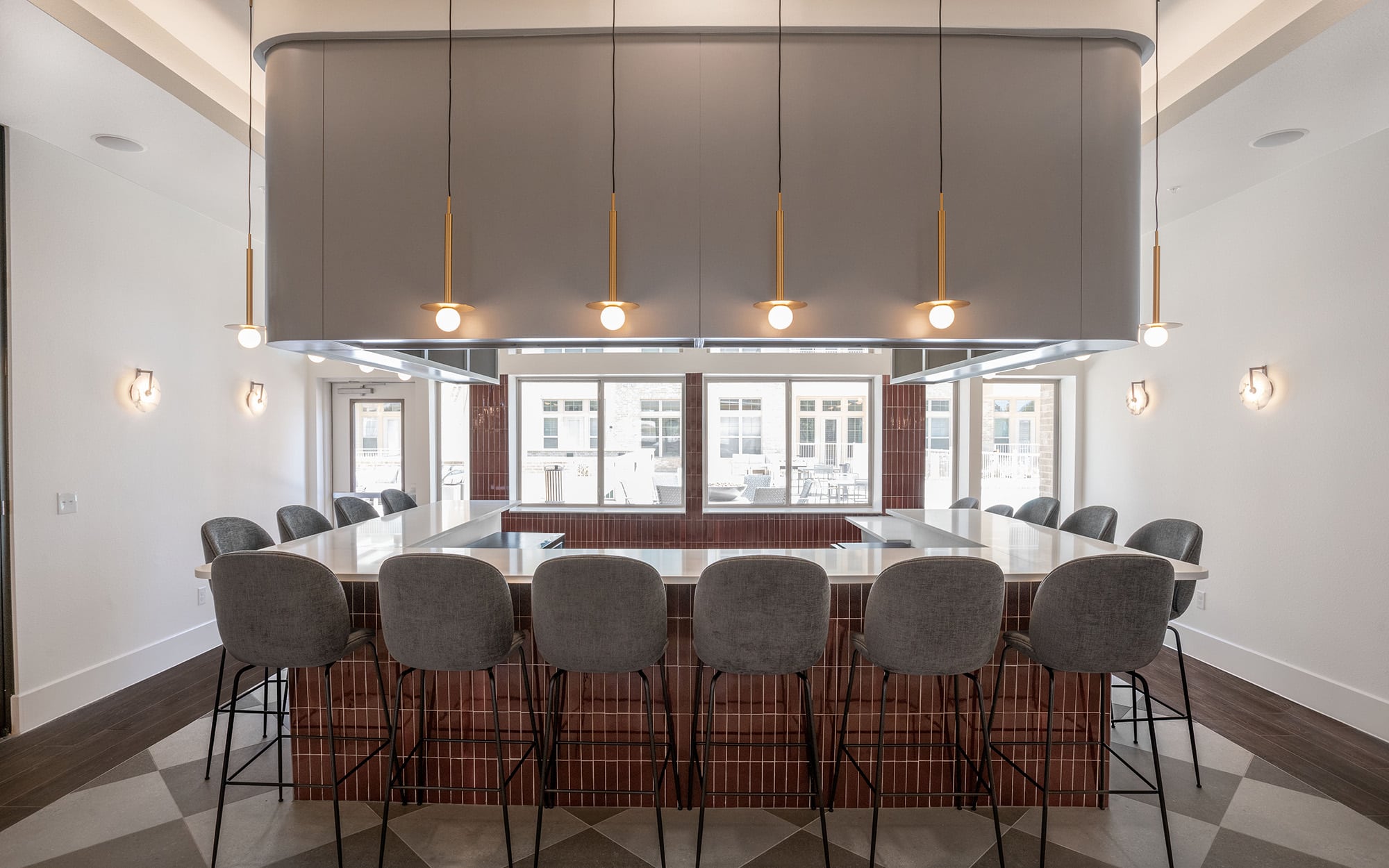 Clubroom Bar
Clubroom Bar -
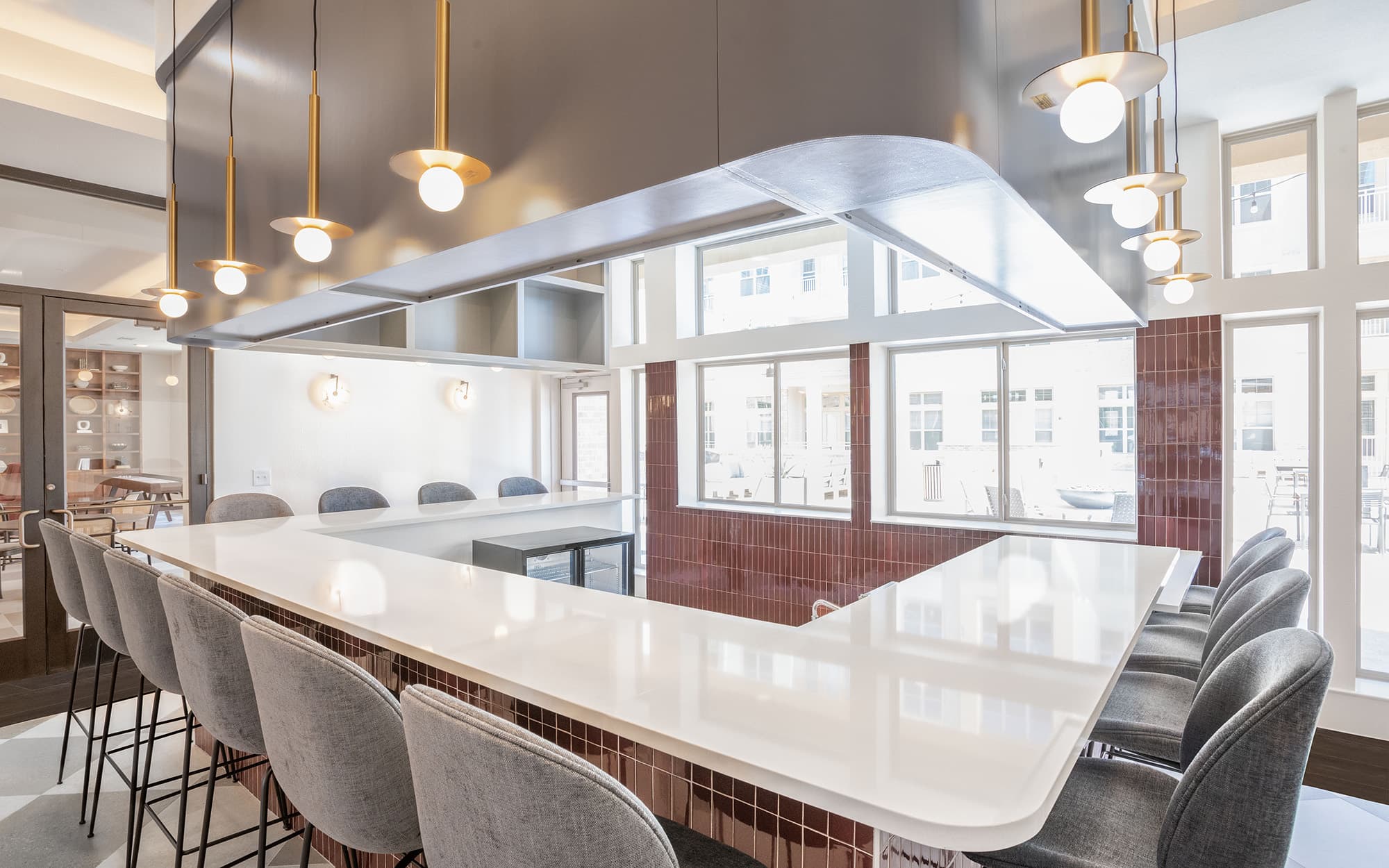 Clubroom Bar
Clubroom Bar -
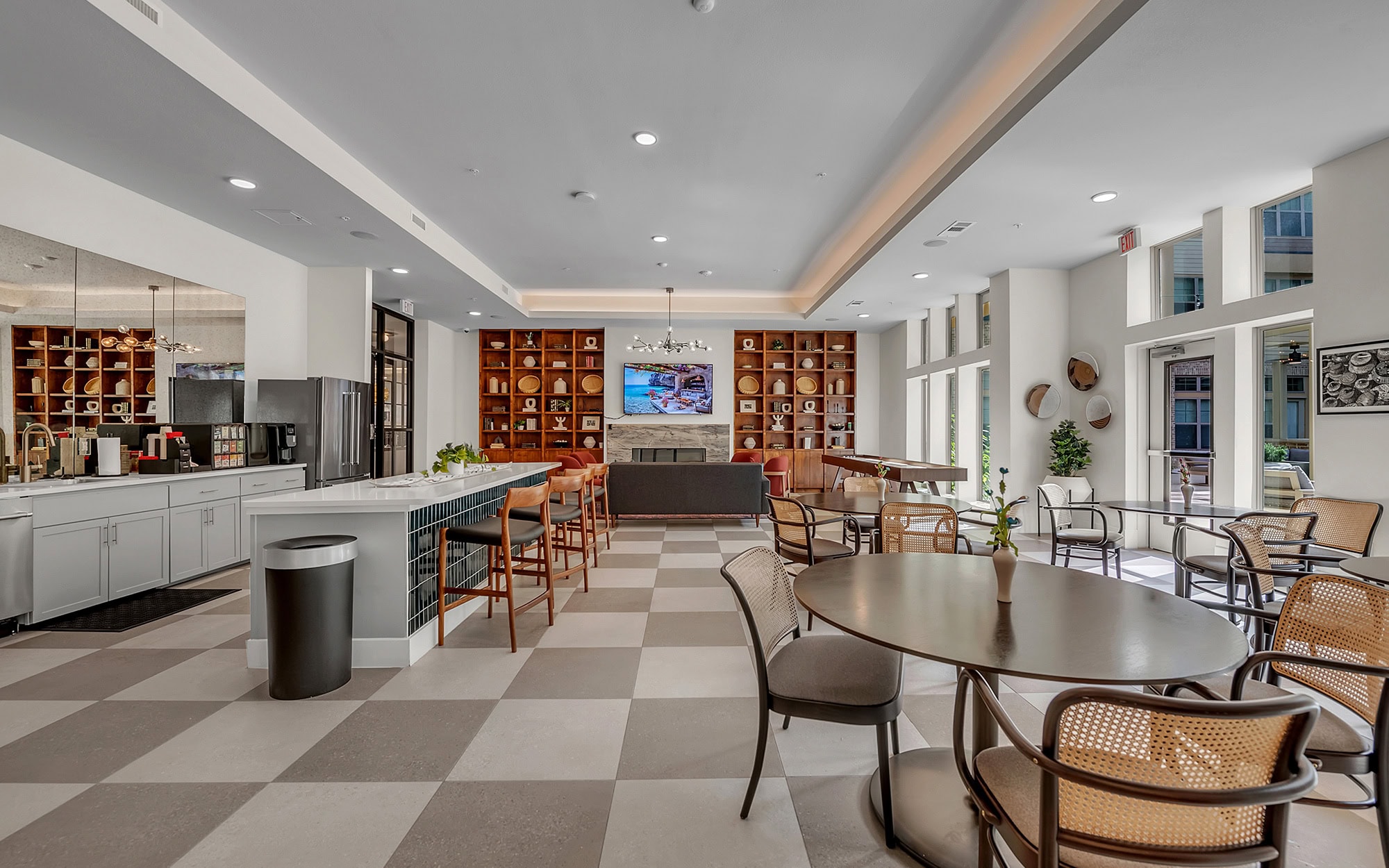 Game Room
Game Room -
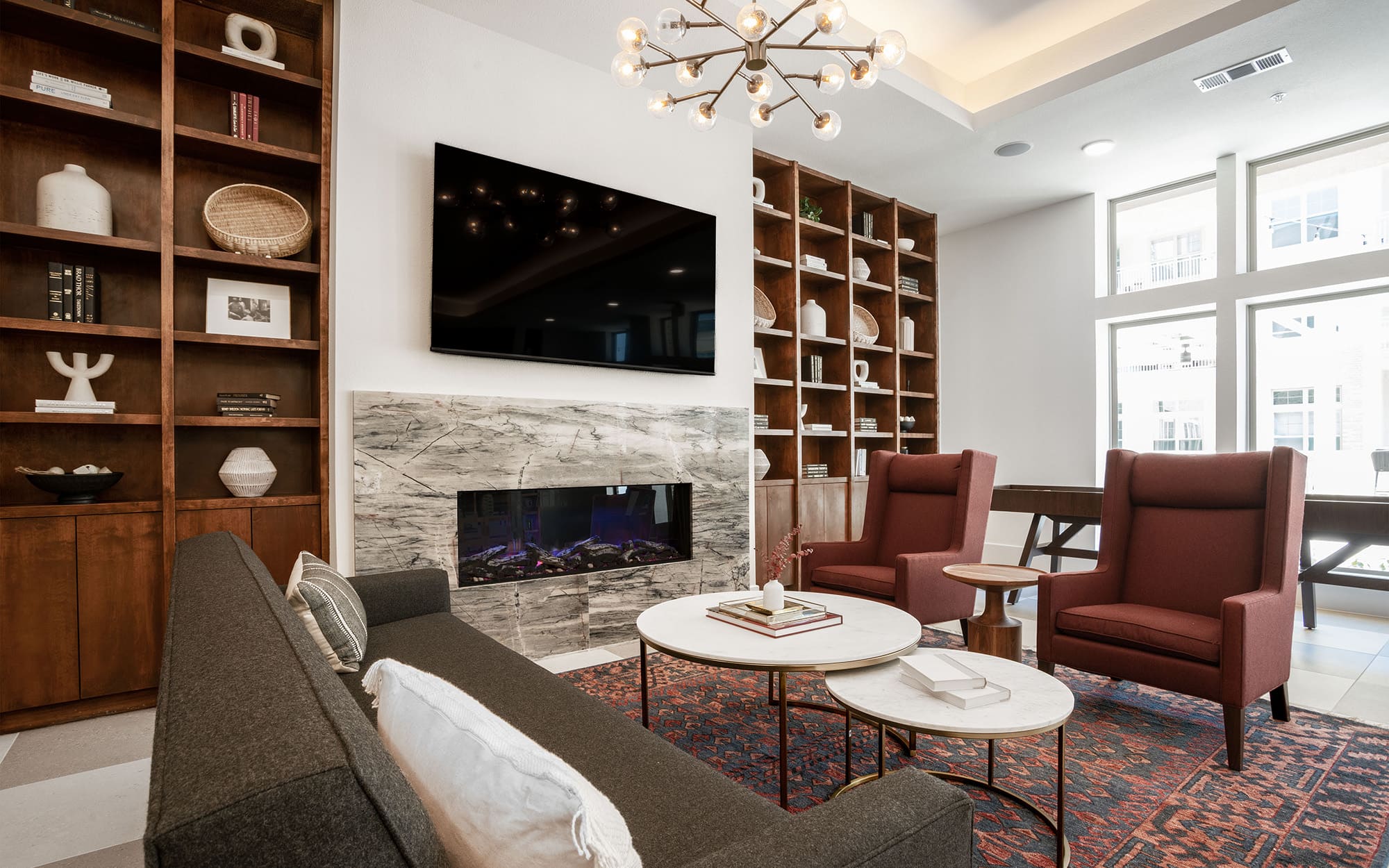 Game Room
Game Room -
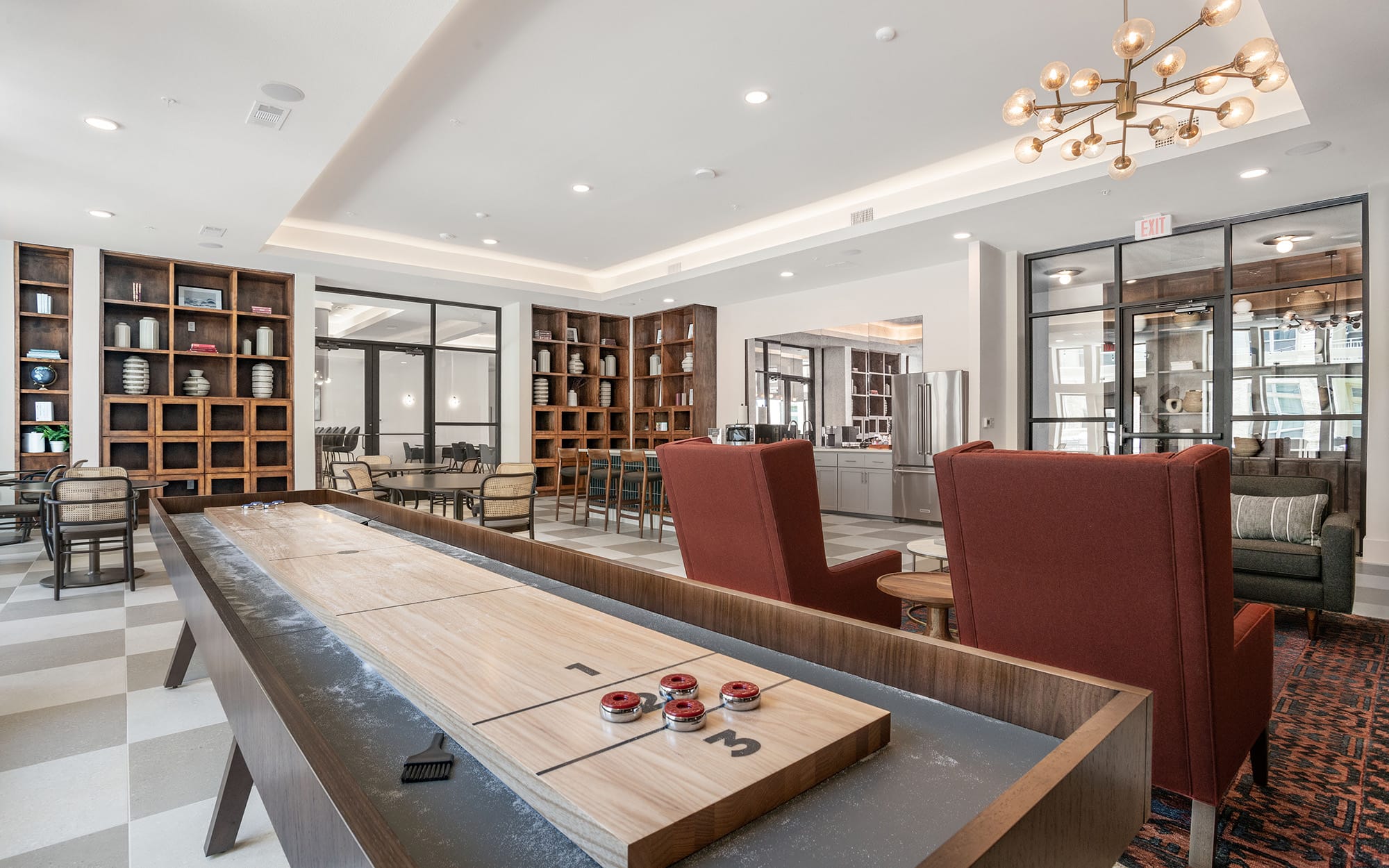 Game Room
Game Room -
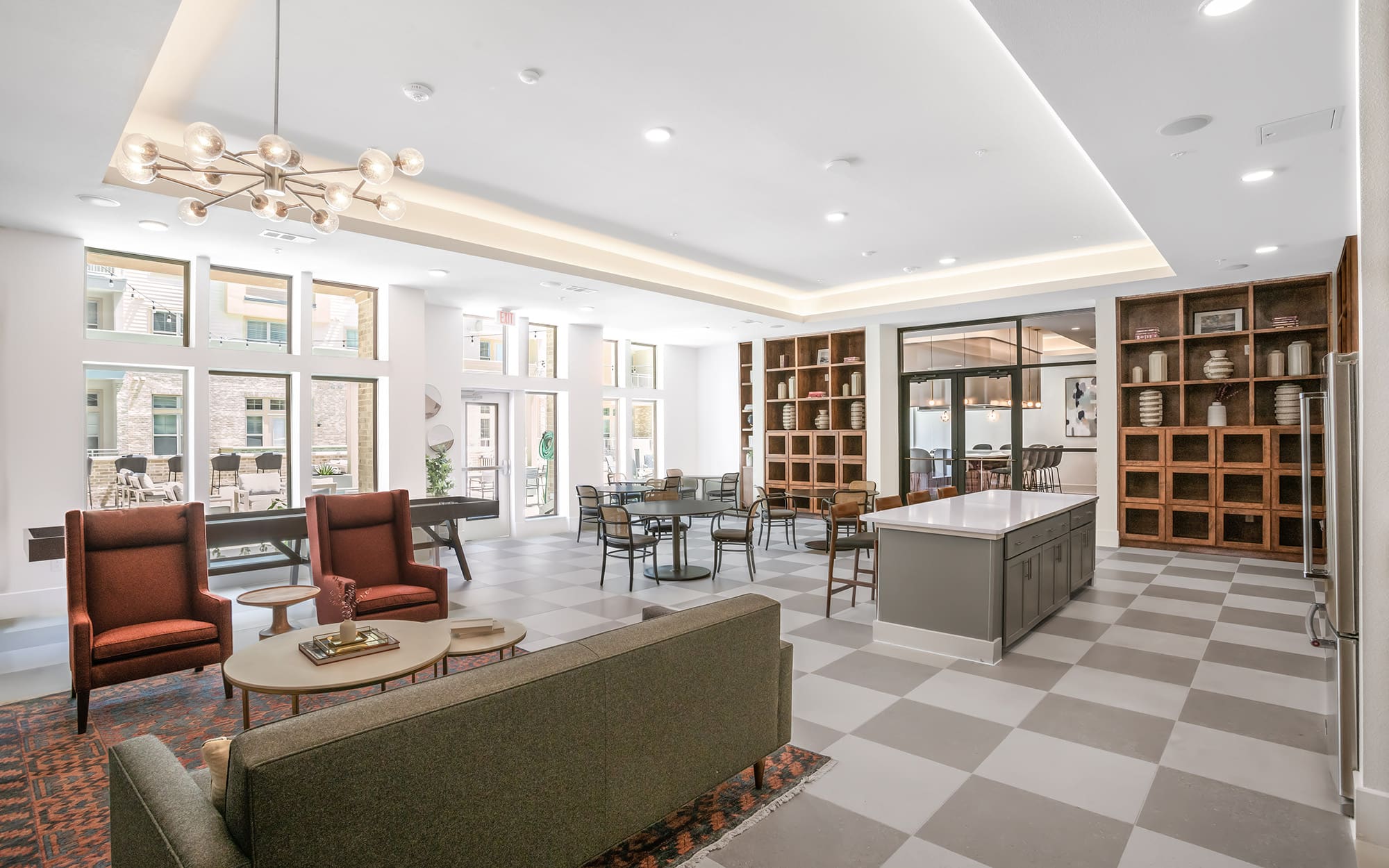 Game Room
Game Room -
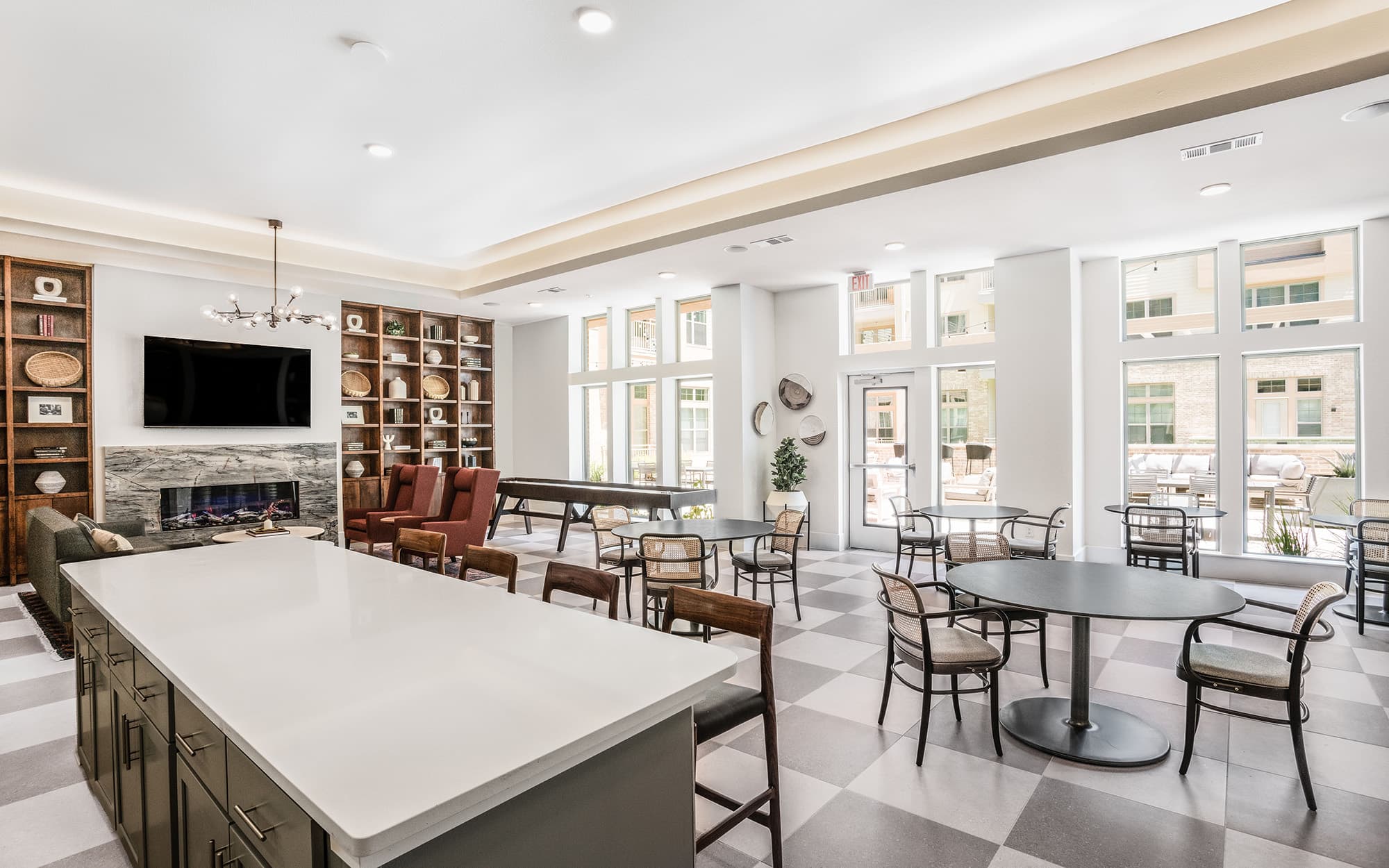 Game Room + Chef-Inspired Kitchen
Game Room + Chef-Inspired Kitchen -
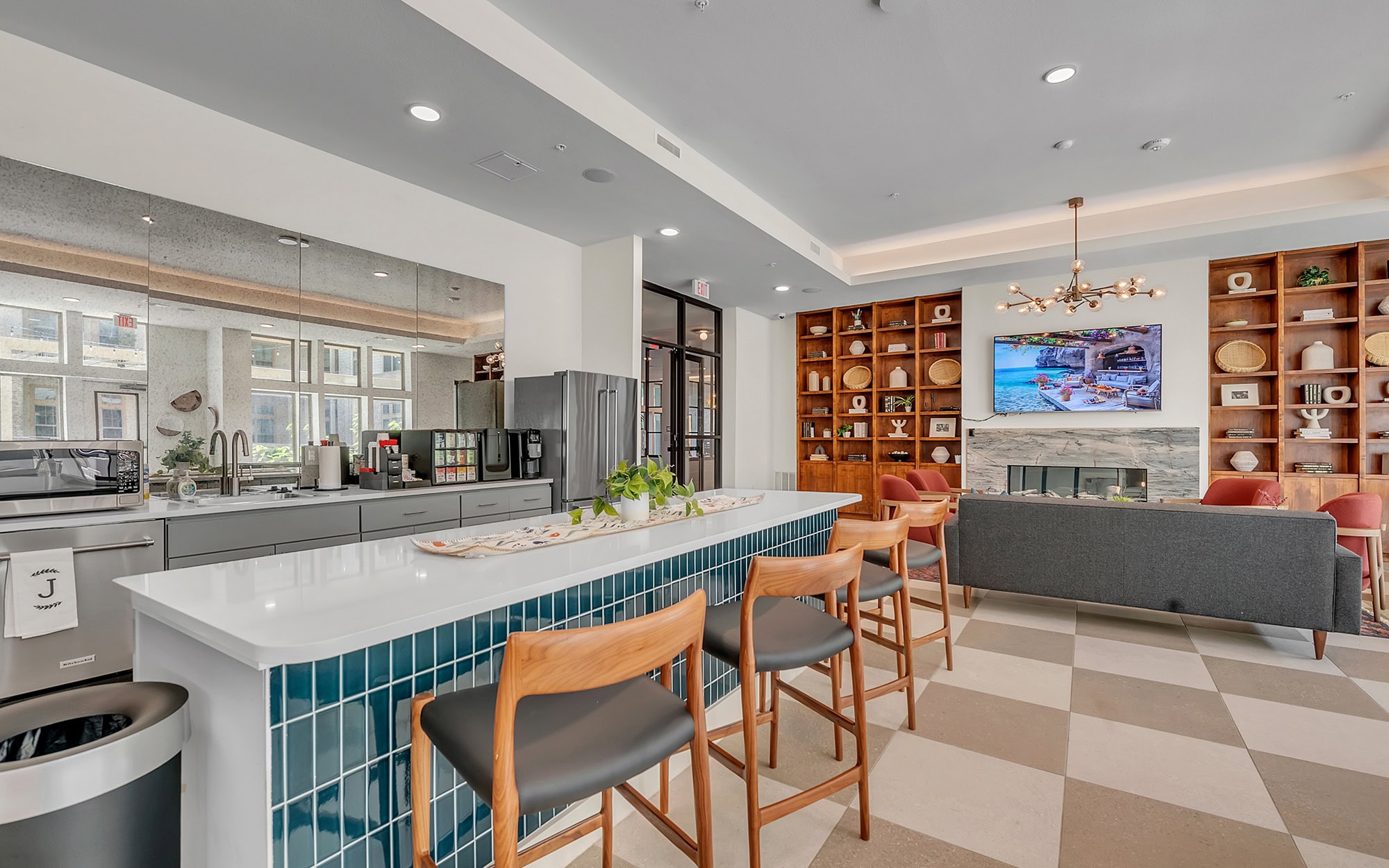 Game Room + Kitchen
Game Room + Kitchen -
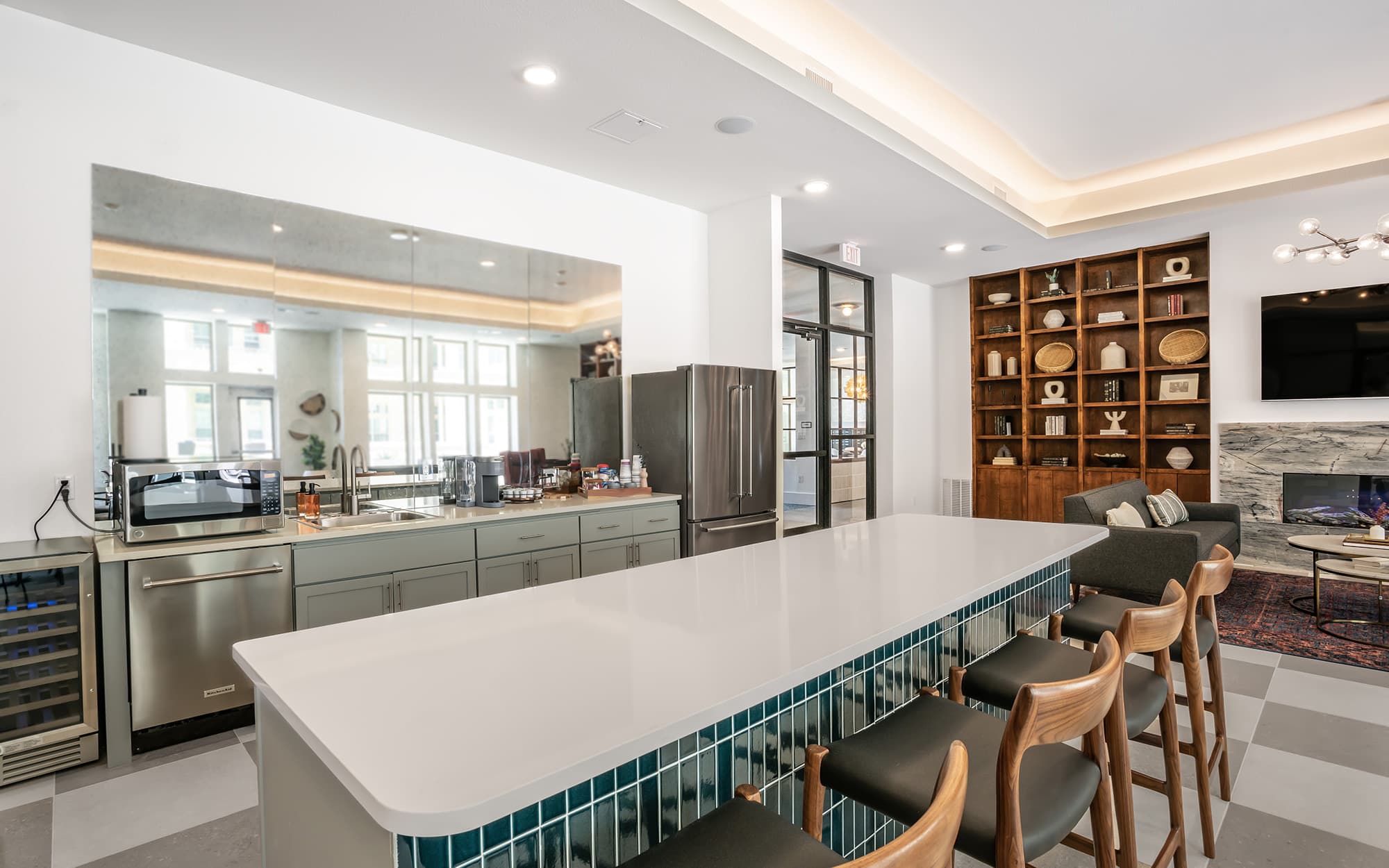 Game Room + Chef-Inspired Kitchen
Game Room + Chef-Inspired Kitchen -
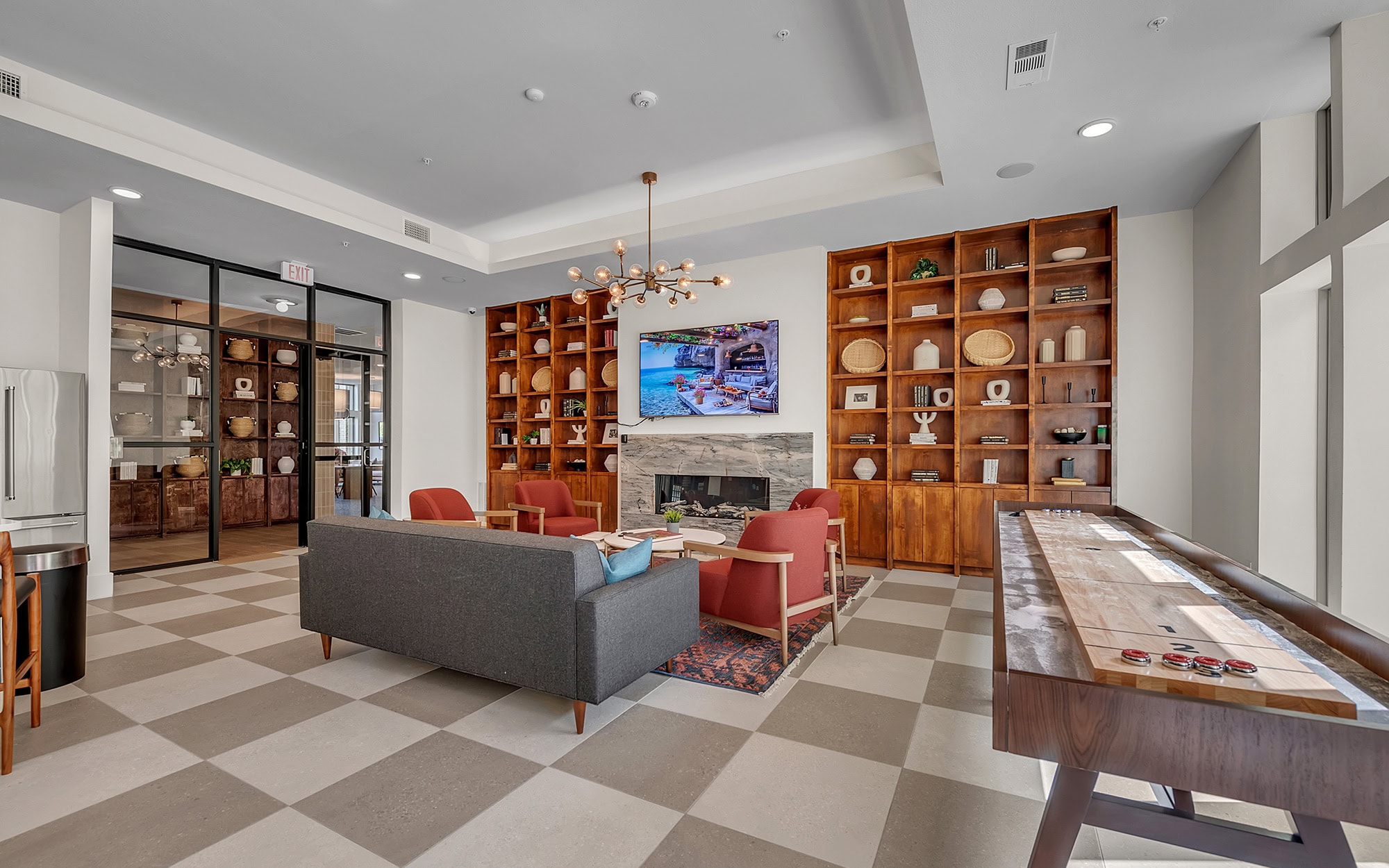 Library
Library -
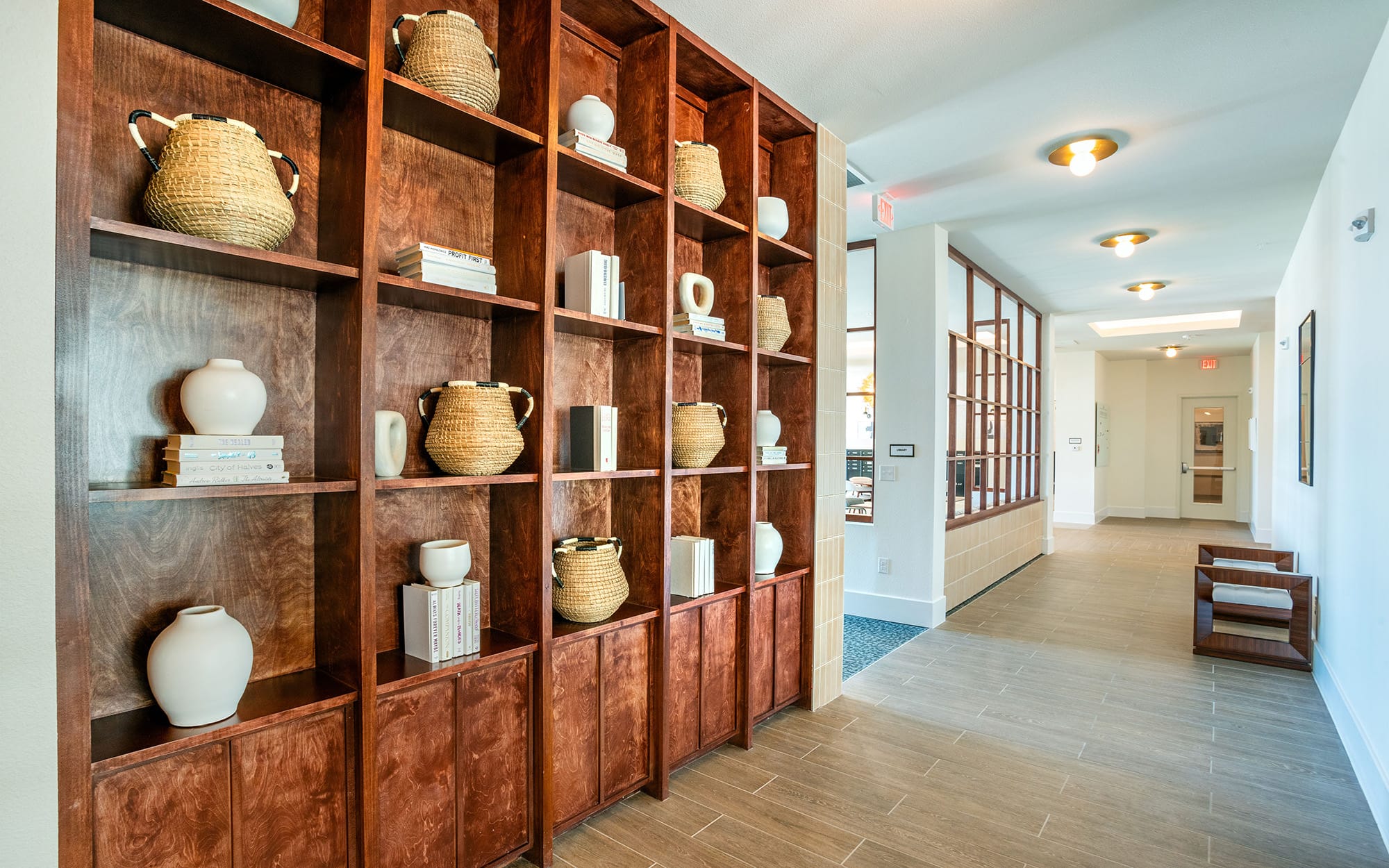 Library
Library -
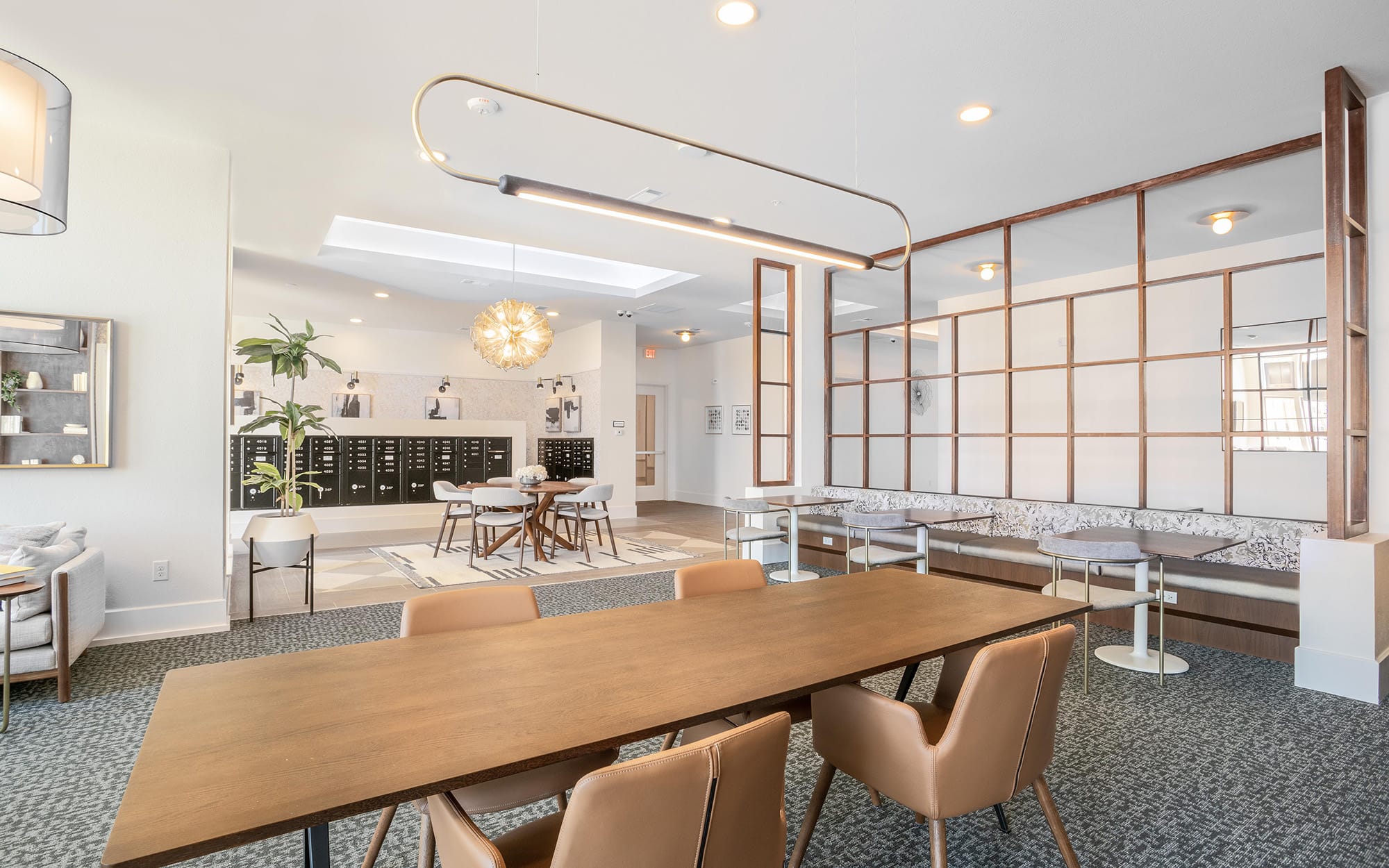 Library
Library -
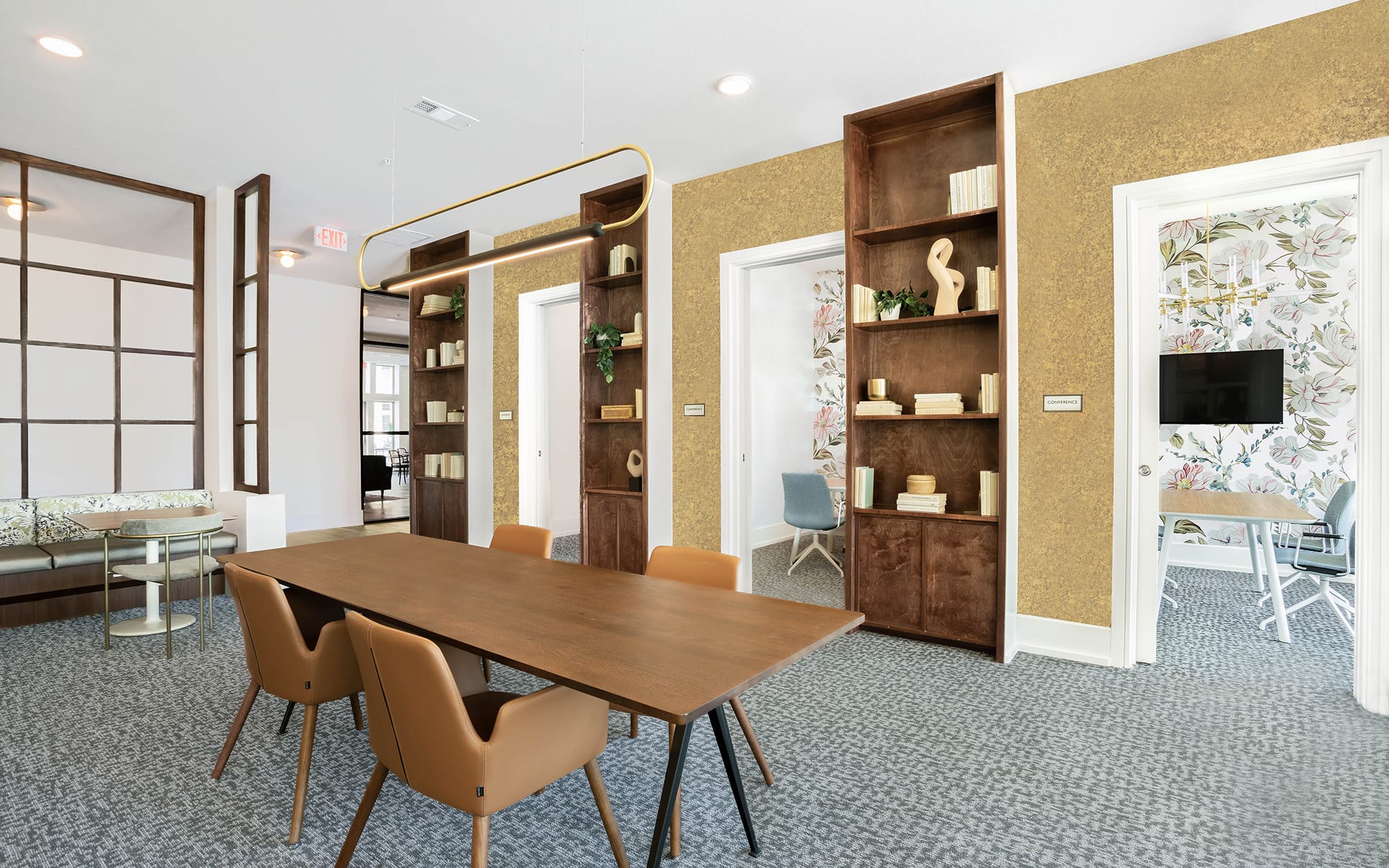 Co-Work Lounge
Co-Work Lounge -
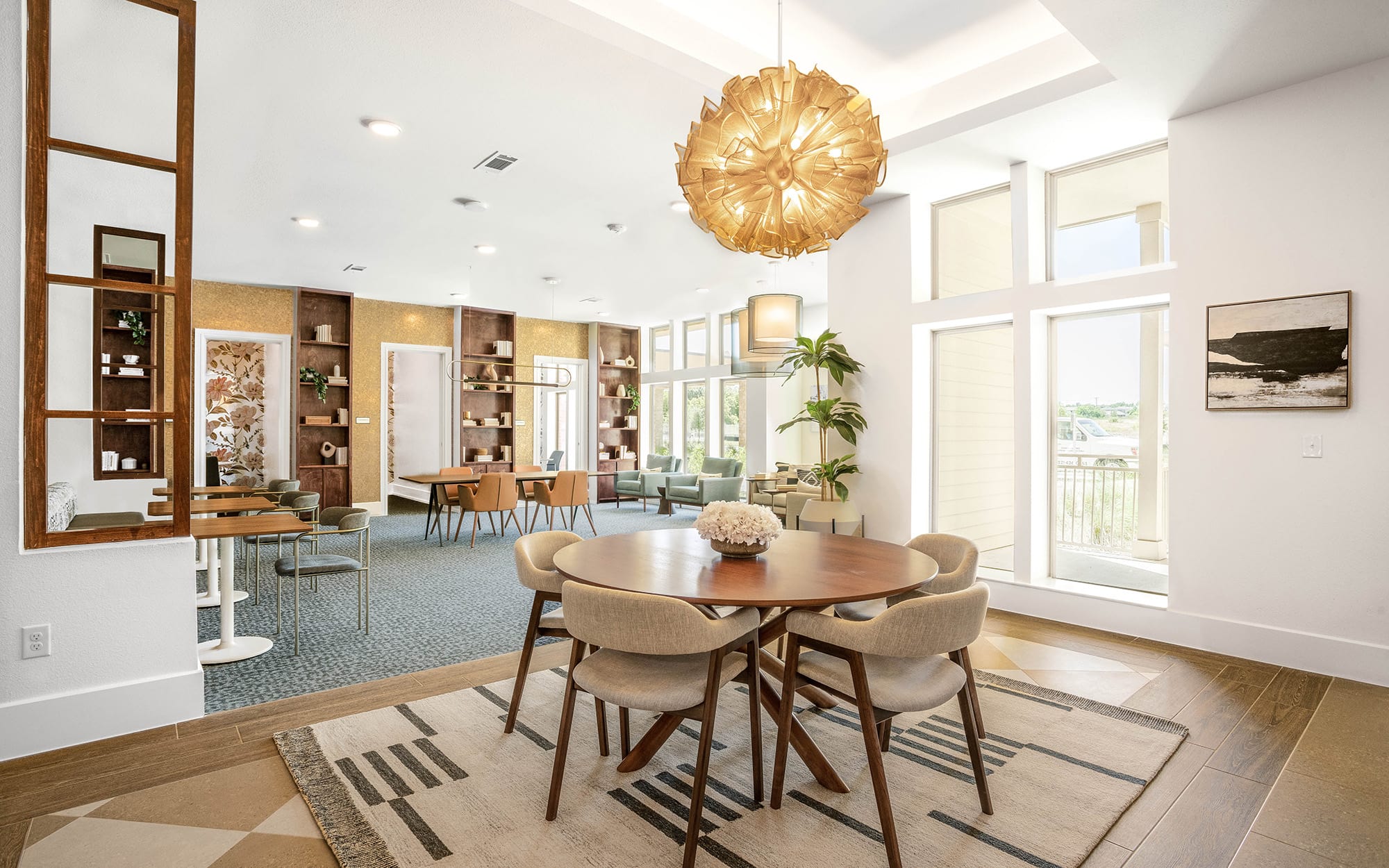 Library + Co-Work Lounge
Library + Co-Work Lounge -
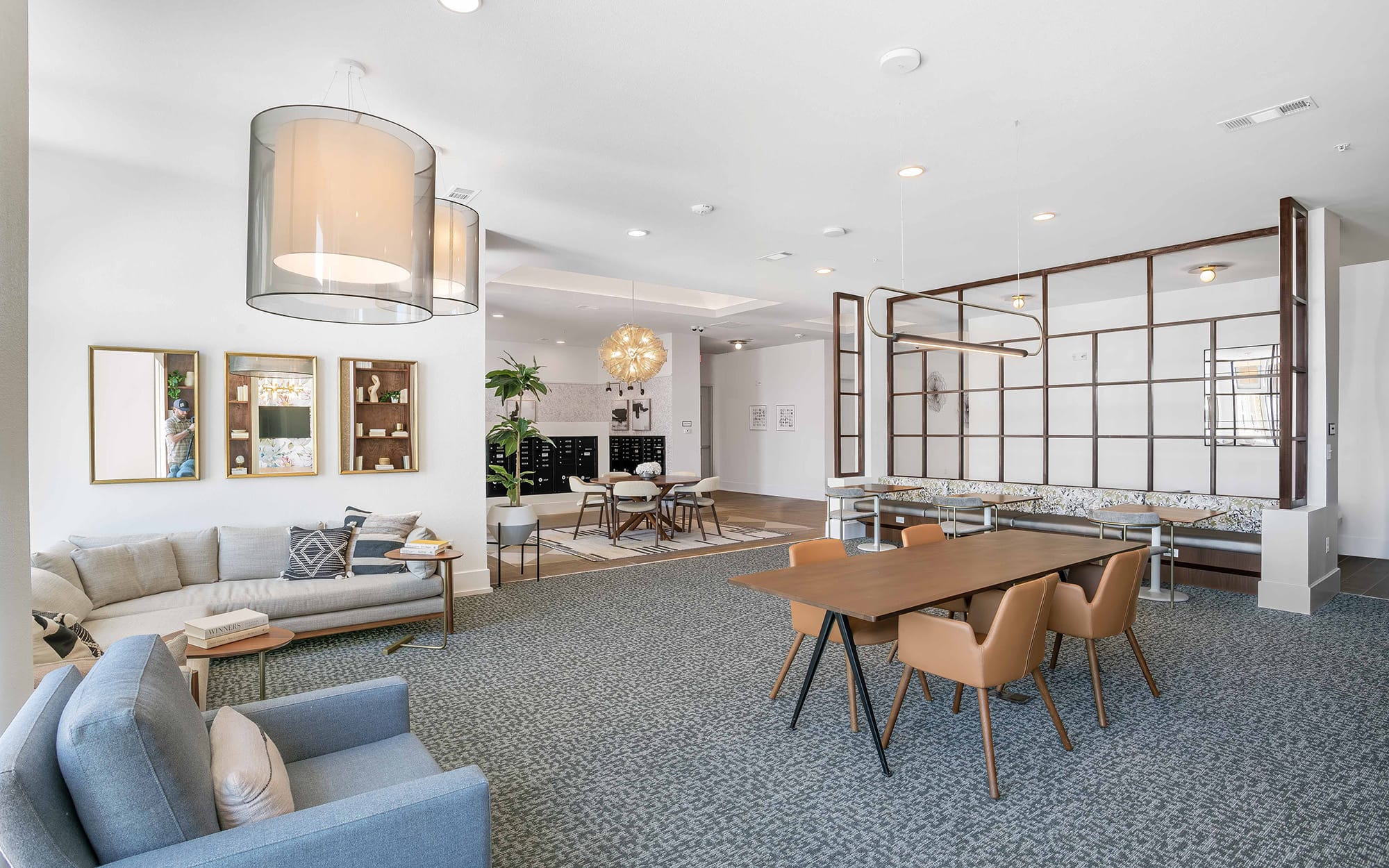 Library + Co-Work Lounge
Library + Co-Work Lounge -
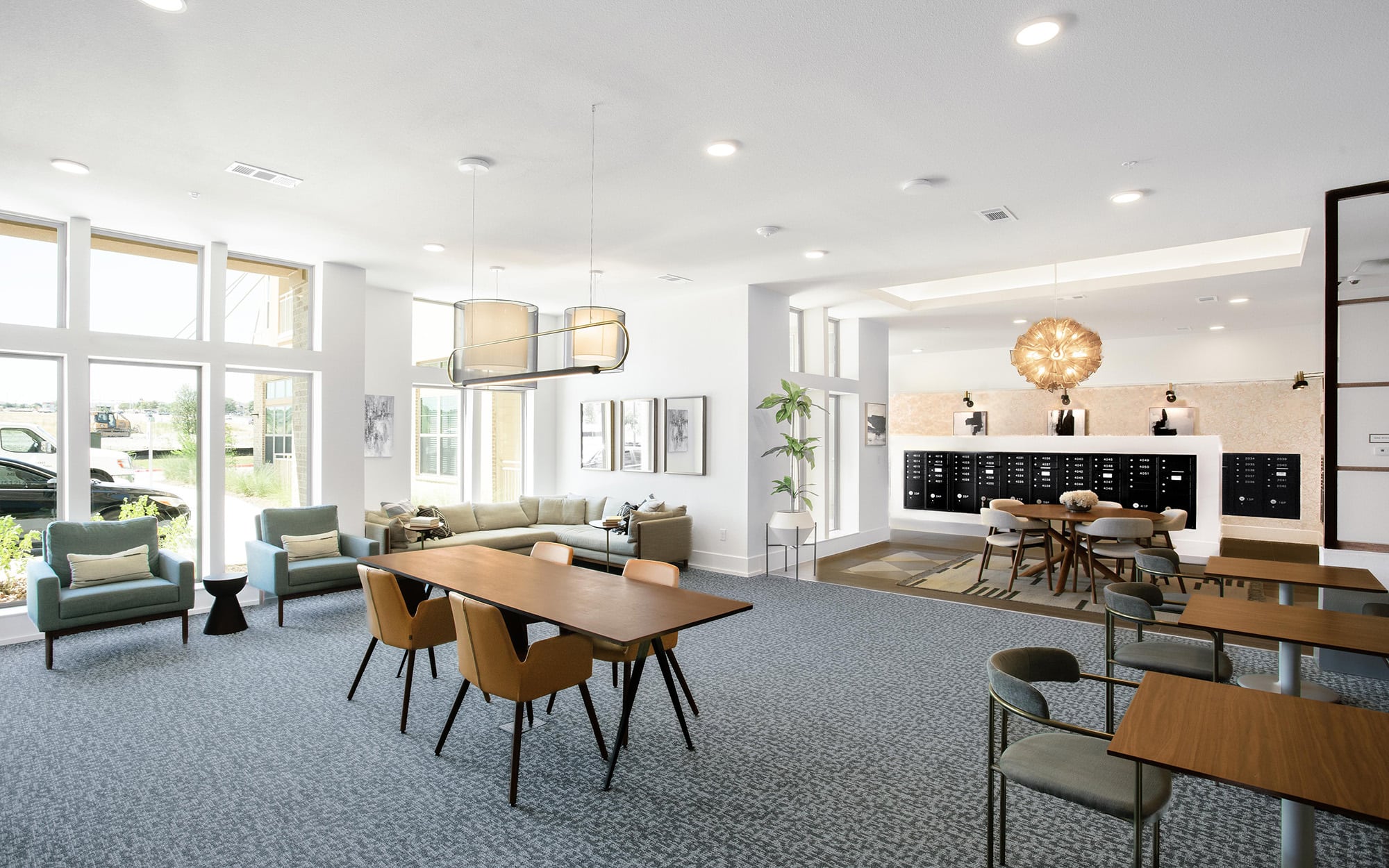 Library + Co-Work Lounge
Library + Co-Work Lounge -
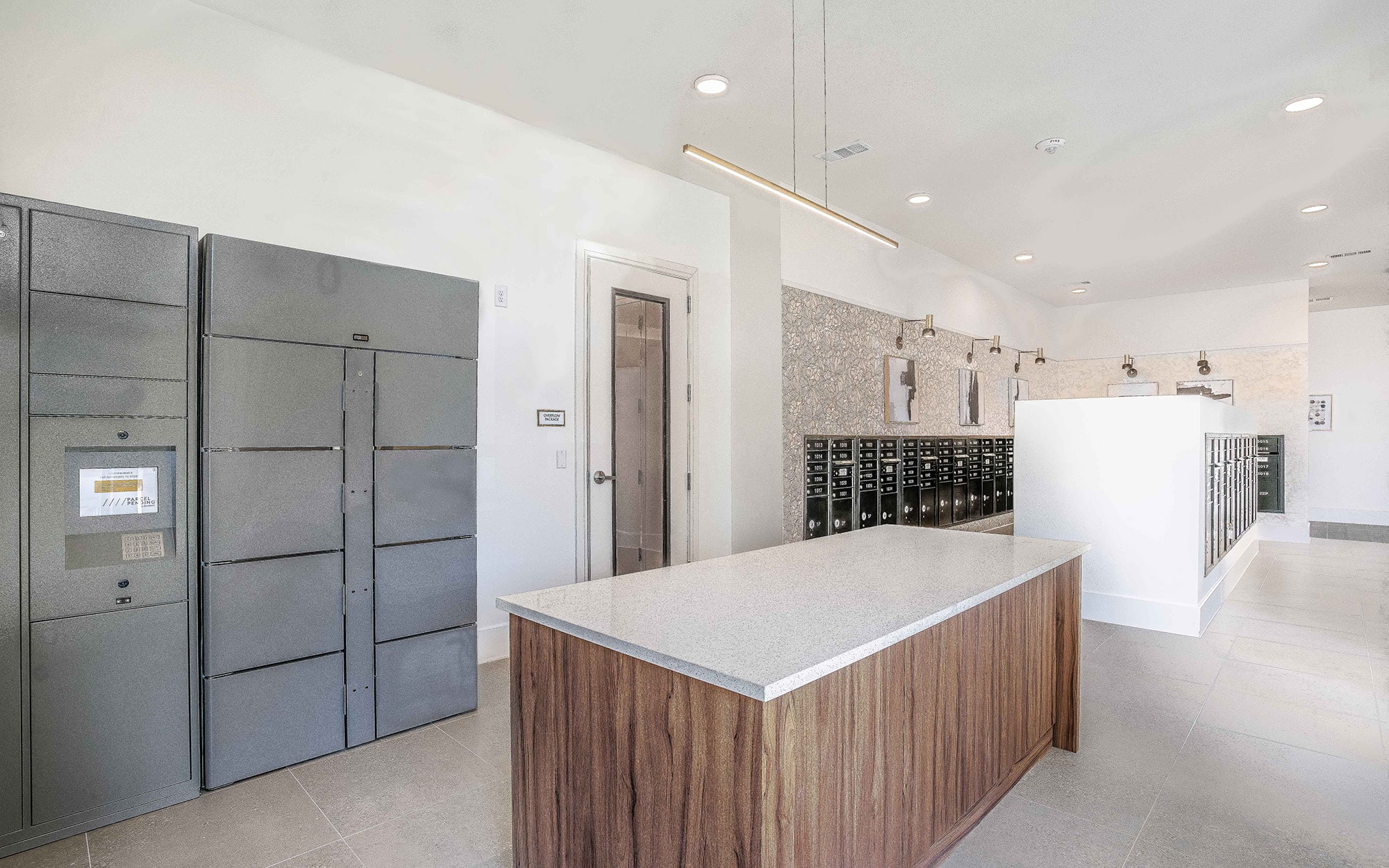 Library + Co-Work Lounge
Library + Co-Work Lounge -
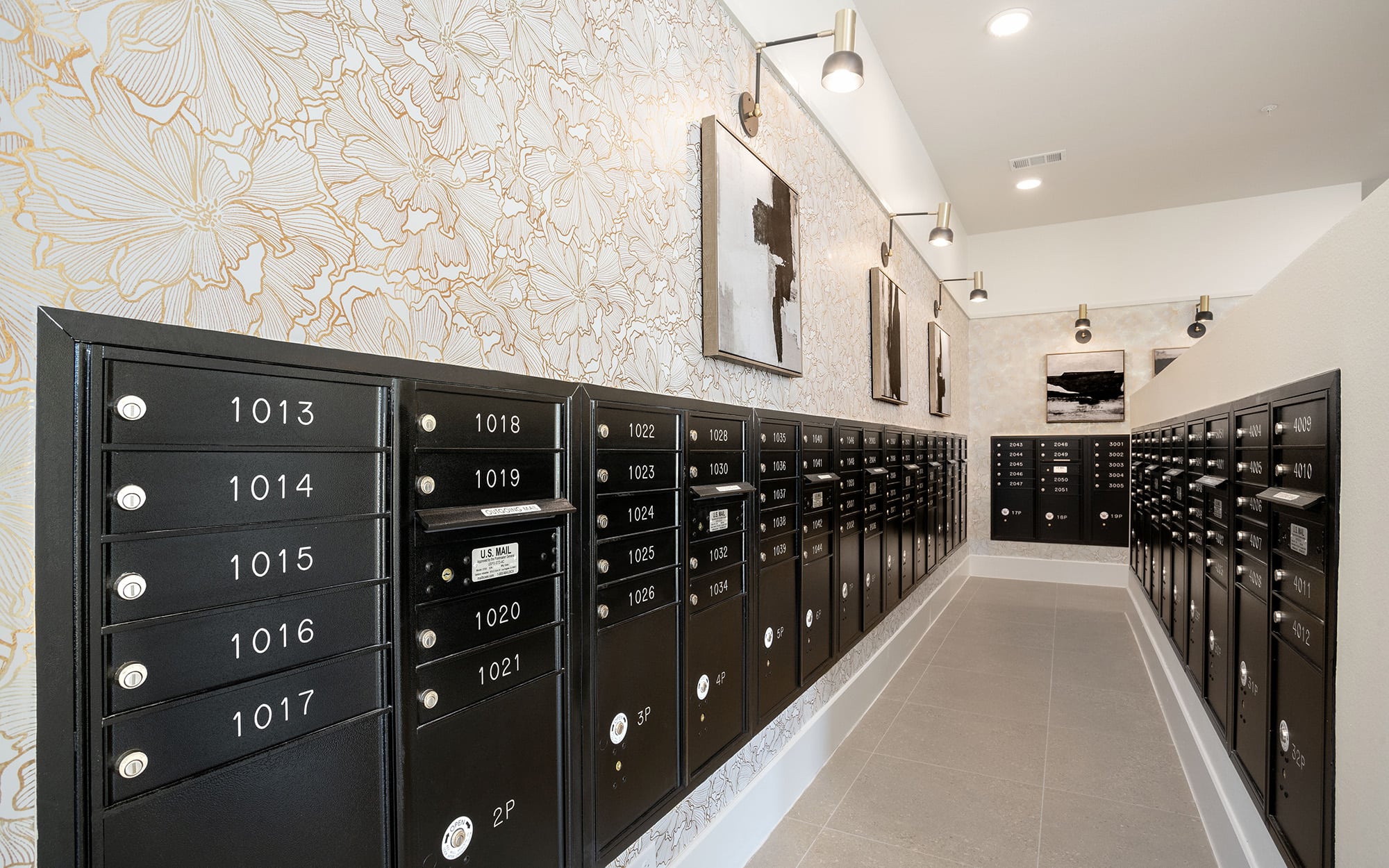 Package + Mailroom
Package + Mailroom -
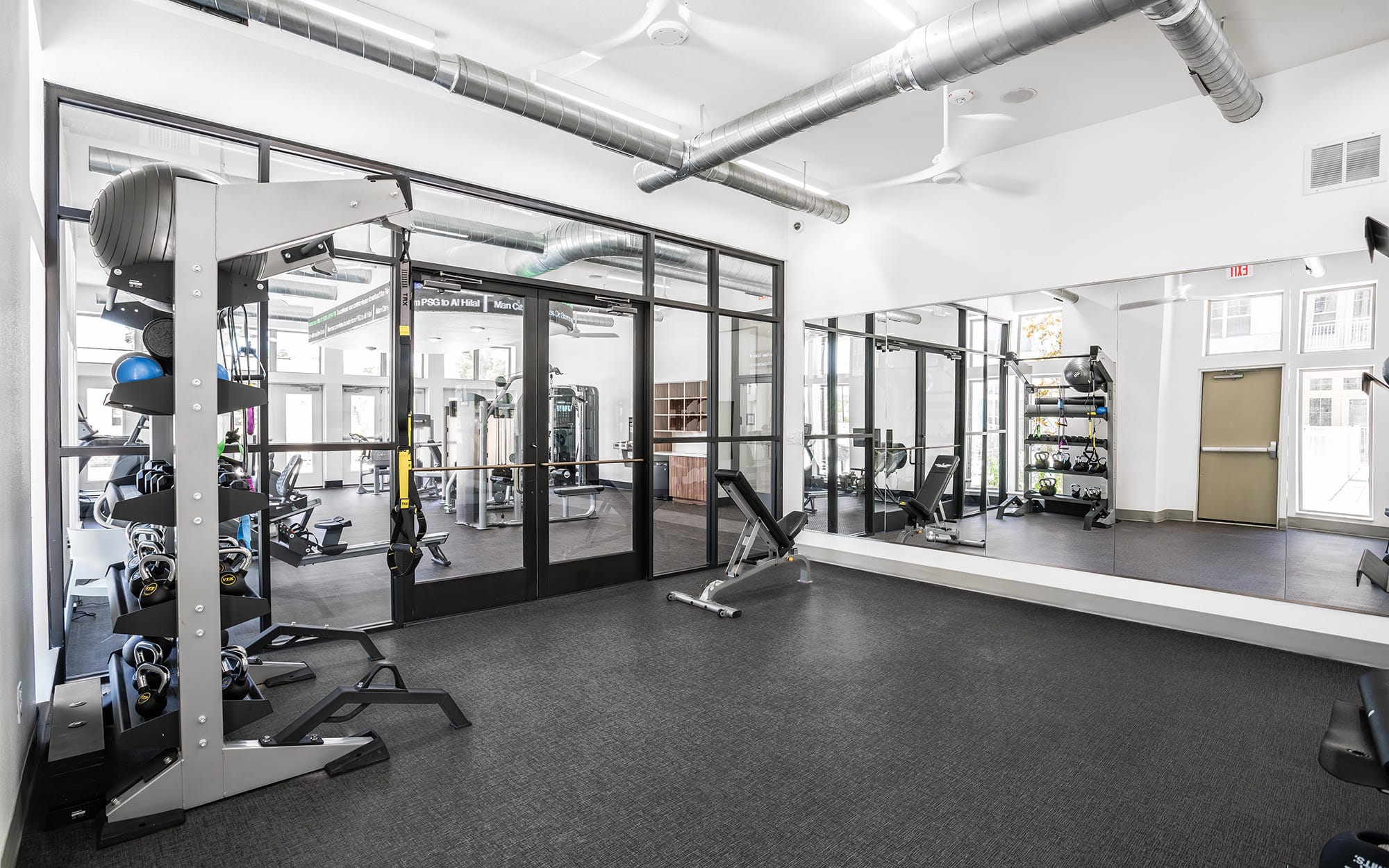 Fitness
Fitness -
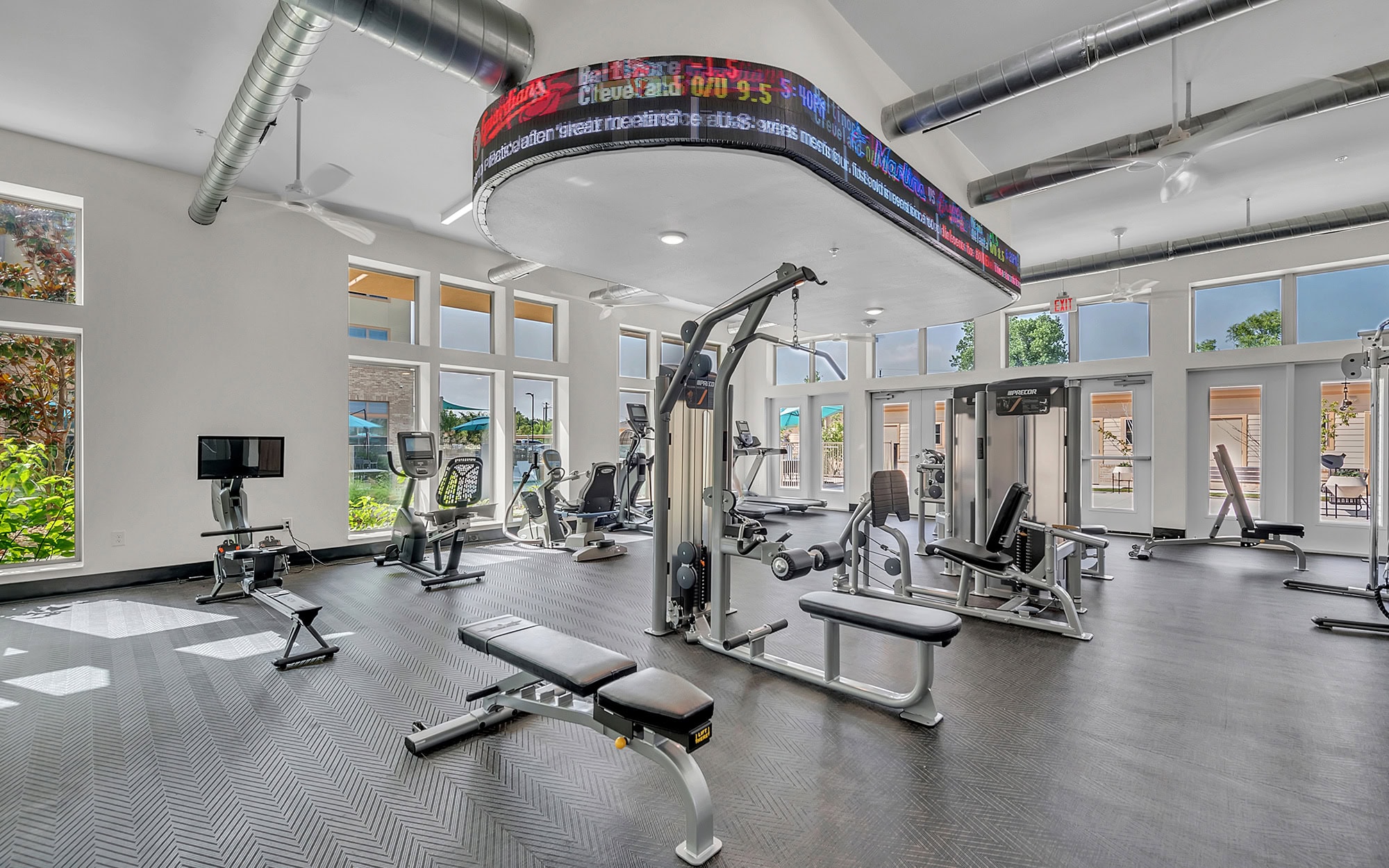 Fitness
Fitness -
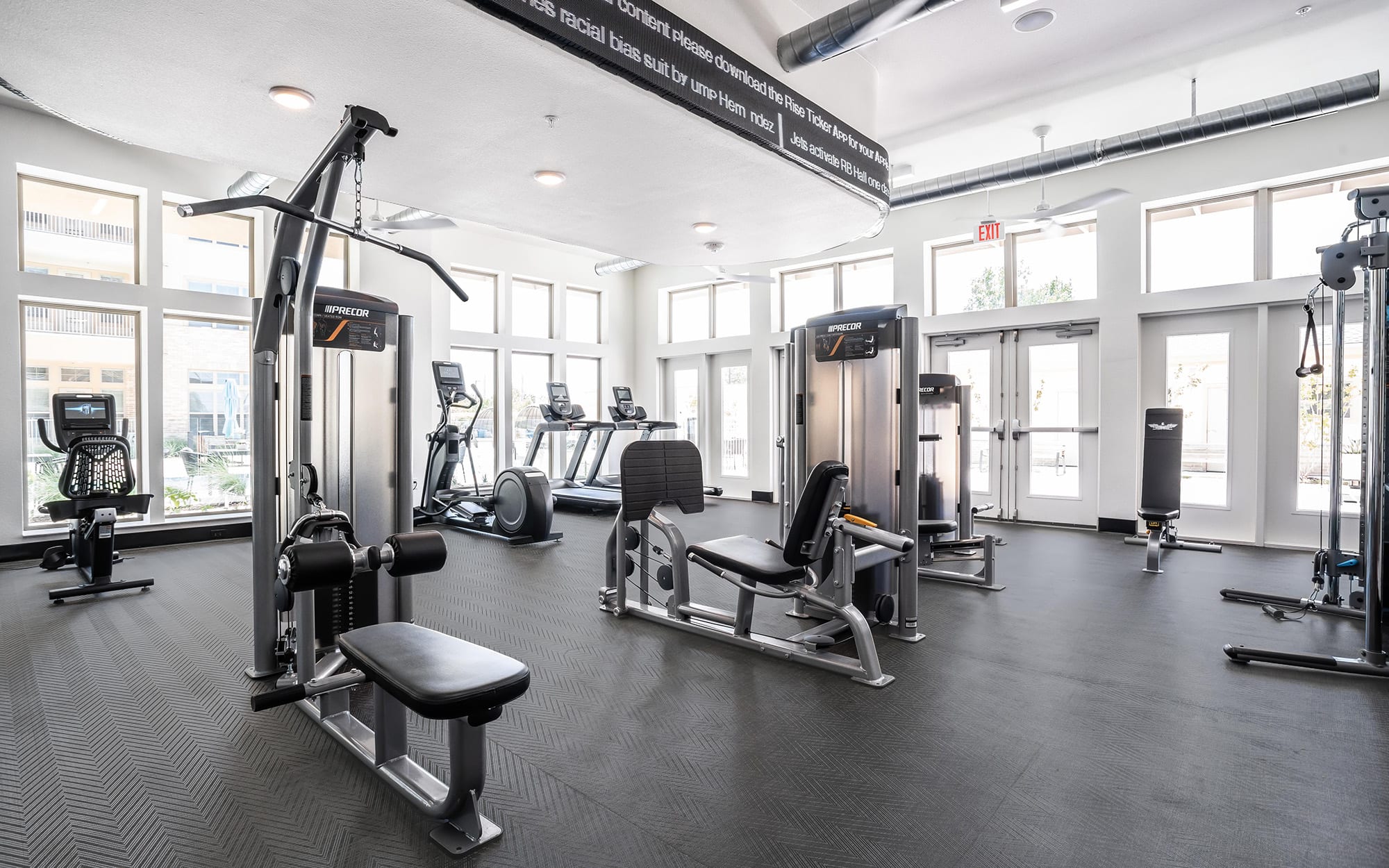 Fitness
Fitness -
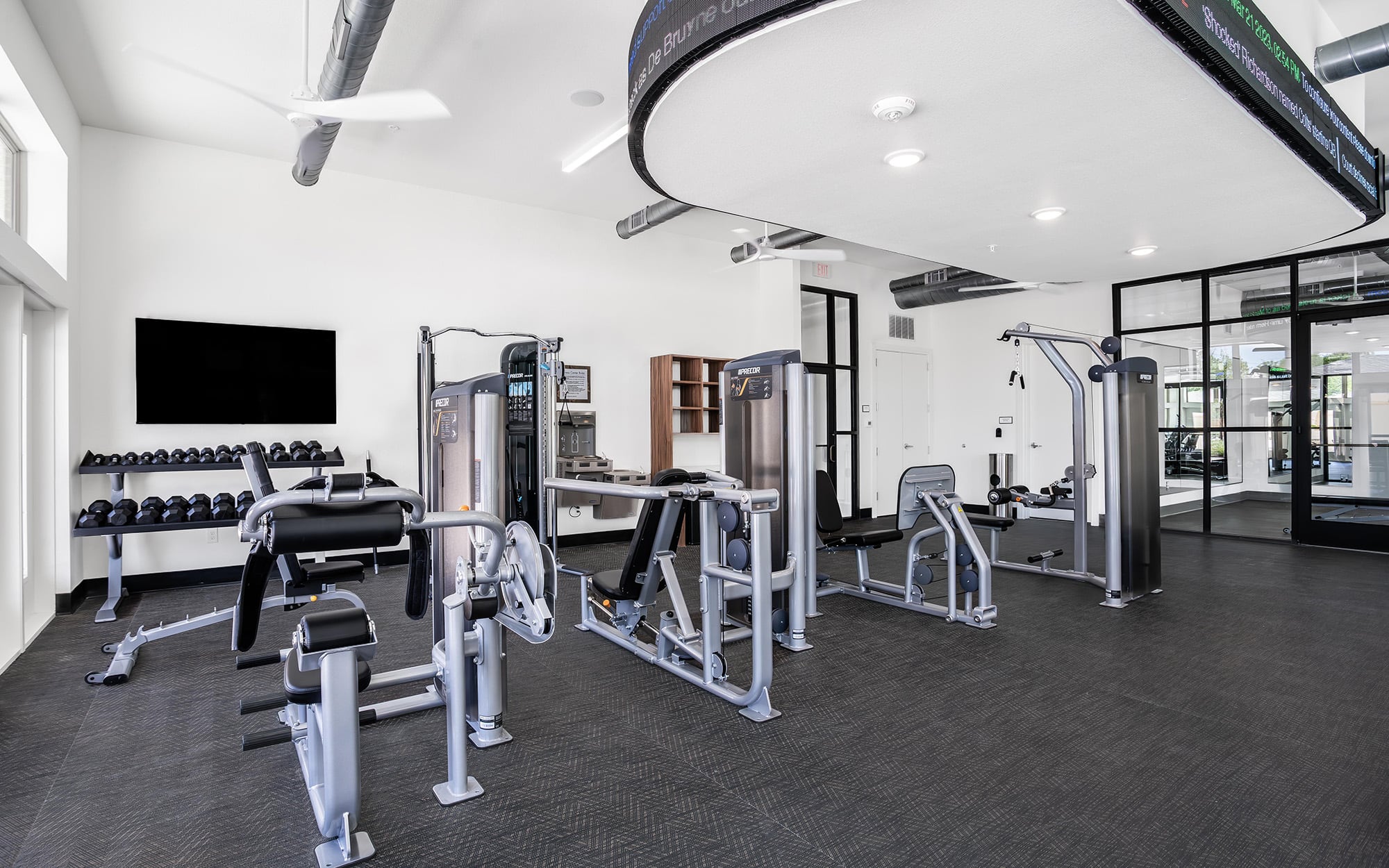 Fitness
Fitness -
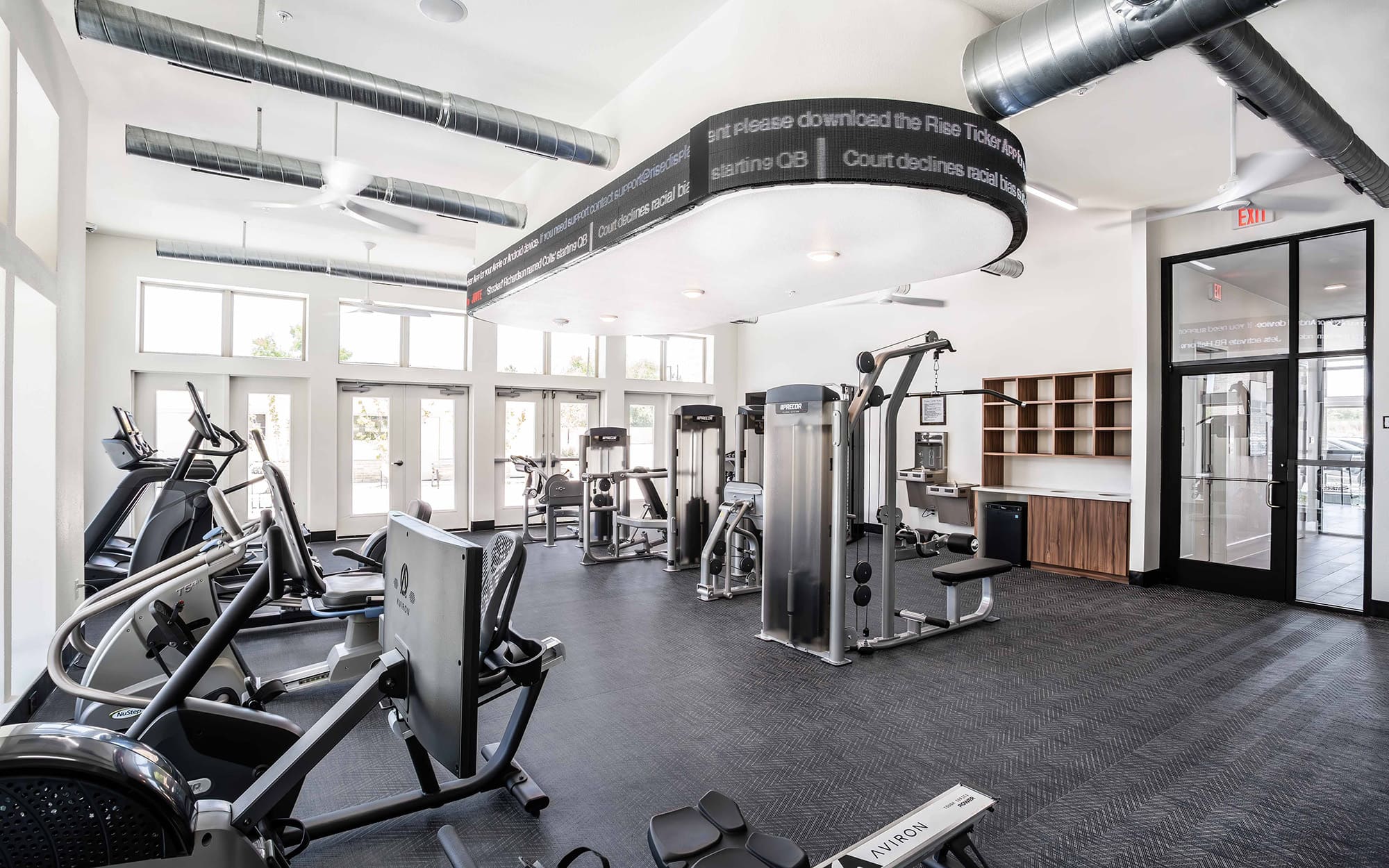 Fitness
Fitness -
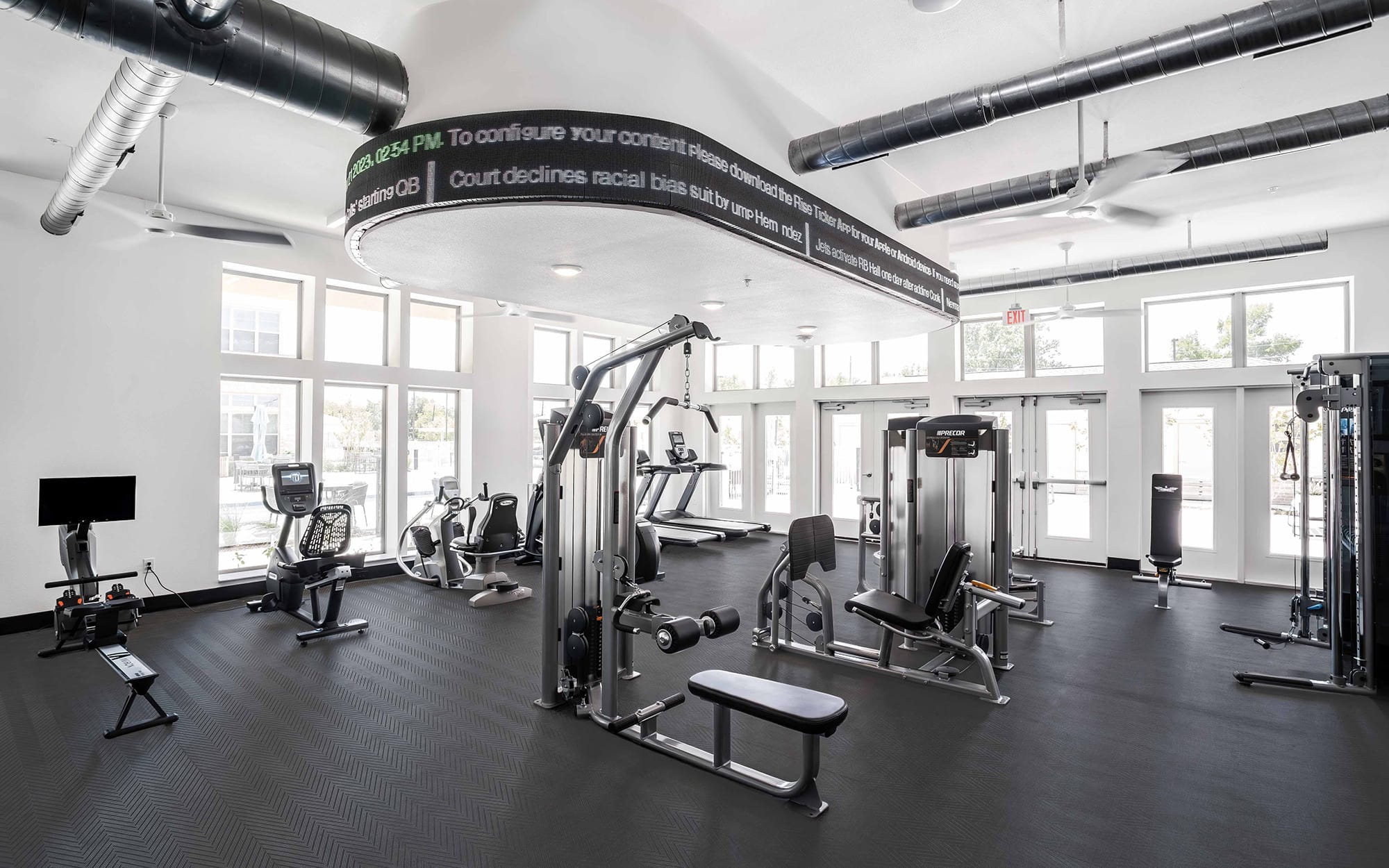 Fitness
Fitness -
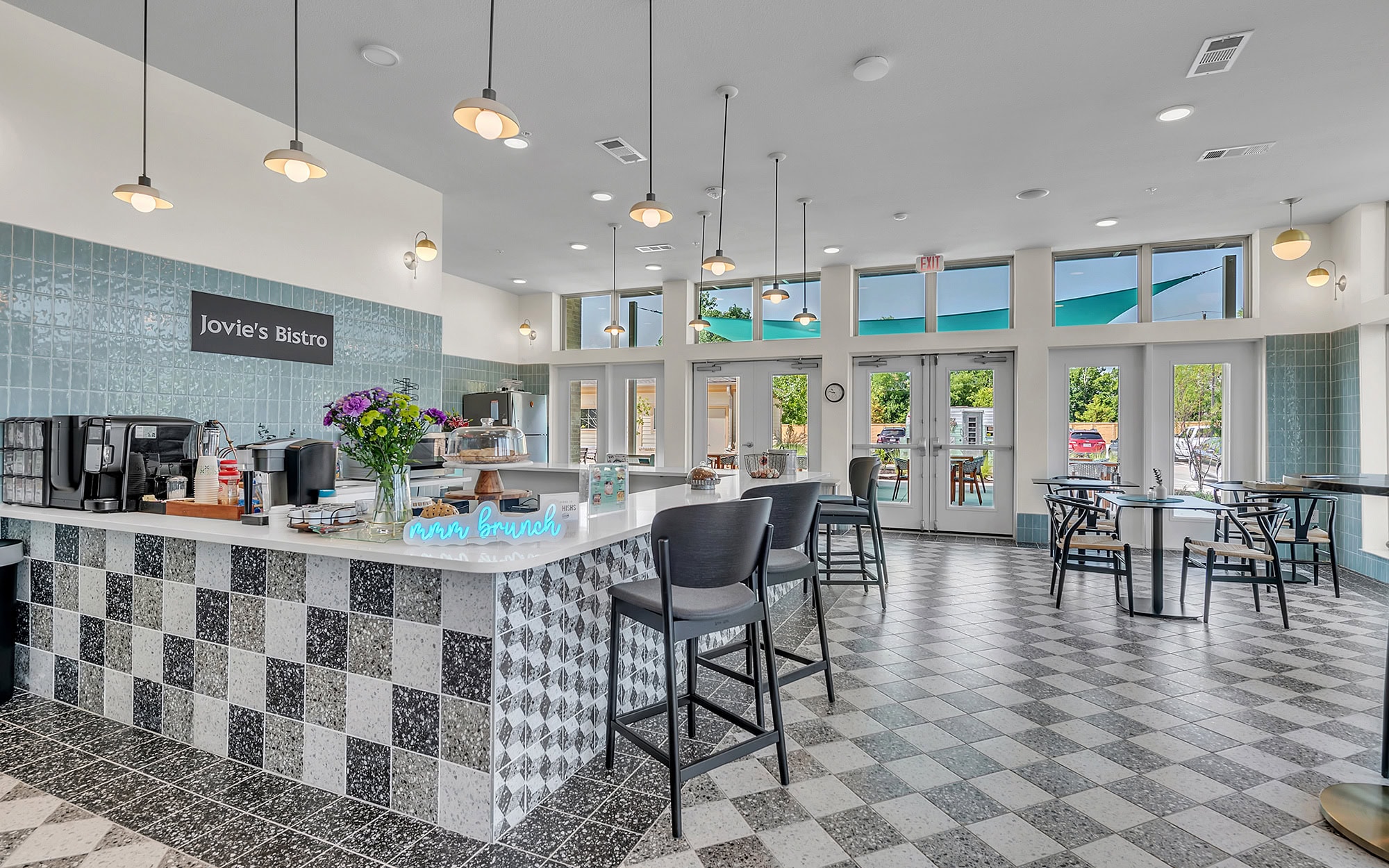 Bistro + Dining
Bistro + Dining -
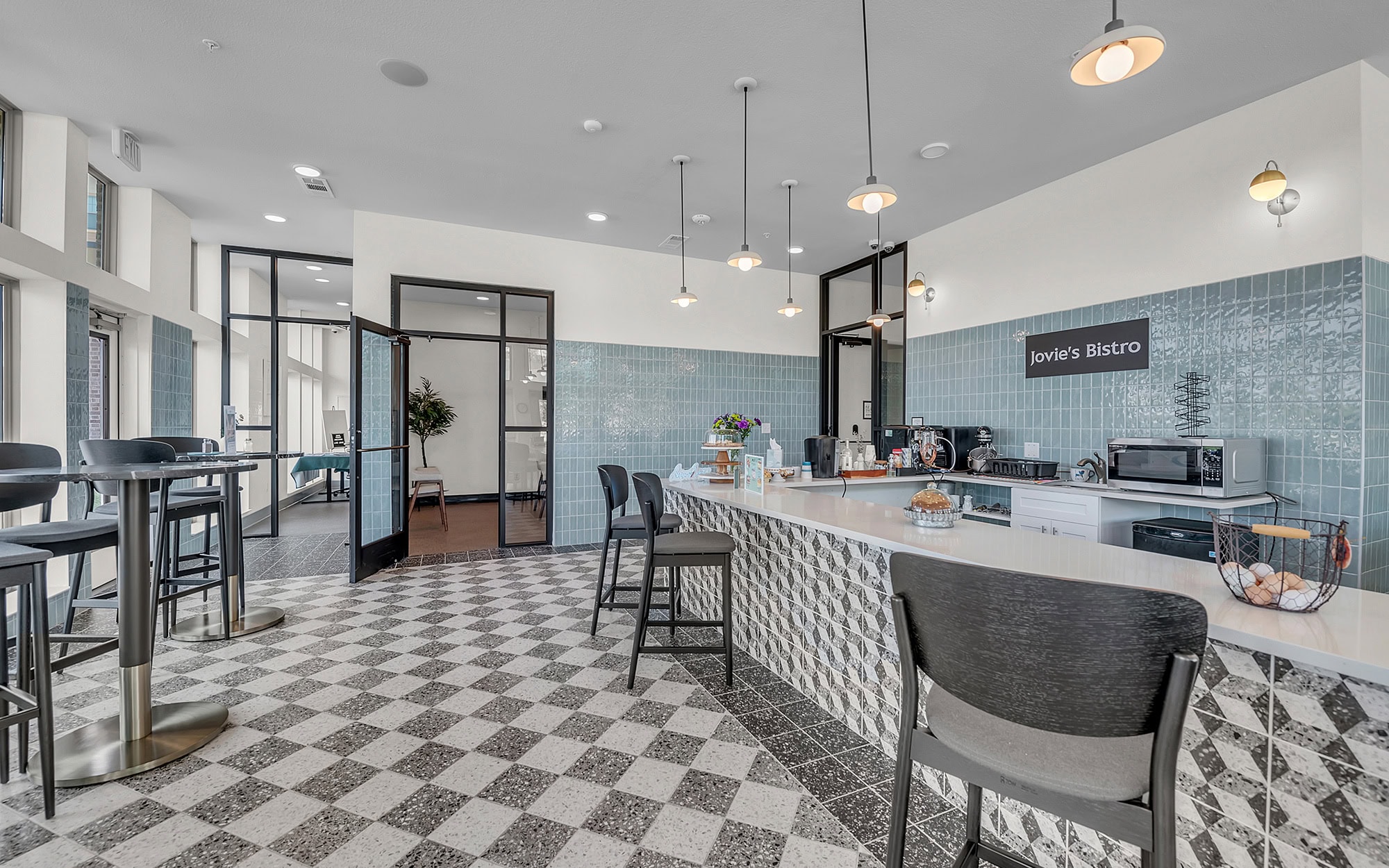 Bistro + Dining
Bistro + Dining -
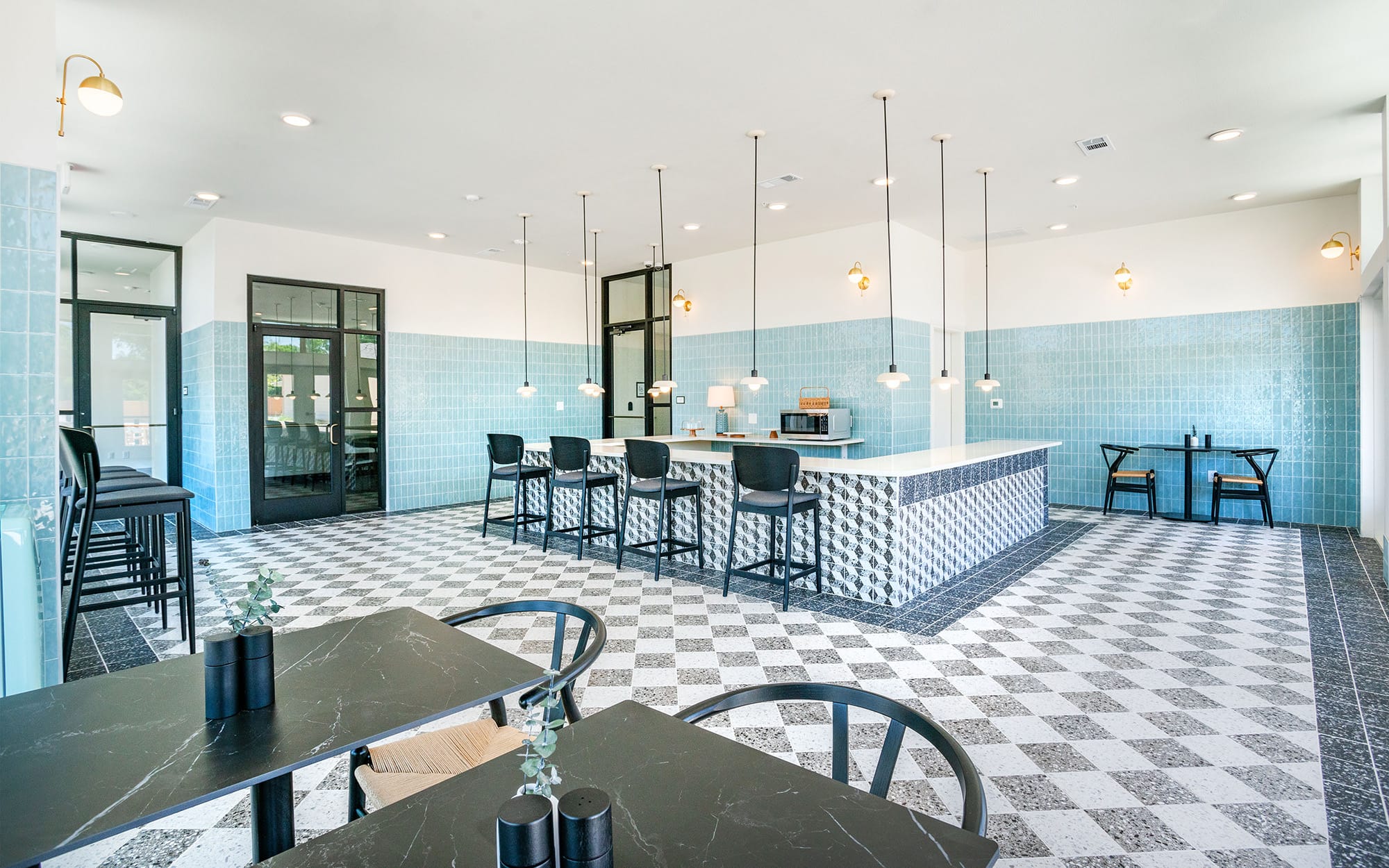 Bistro + Dining
Bistro + Dining -
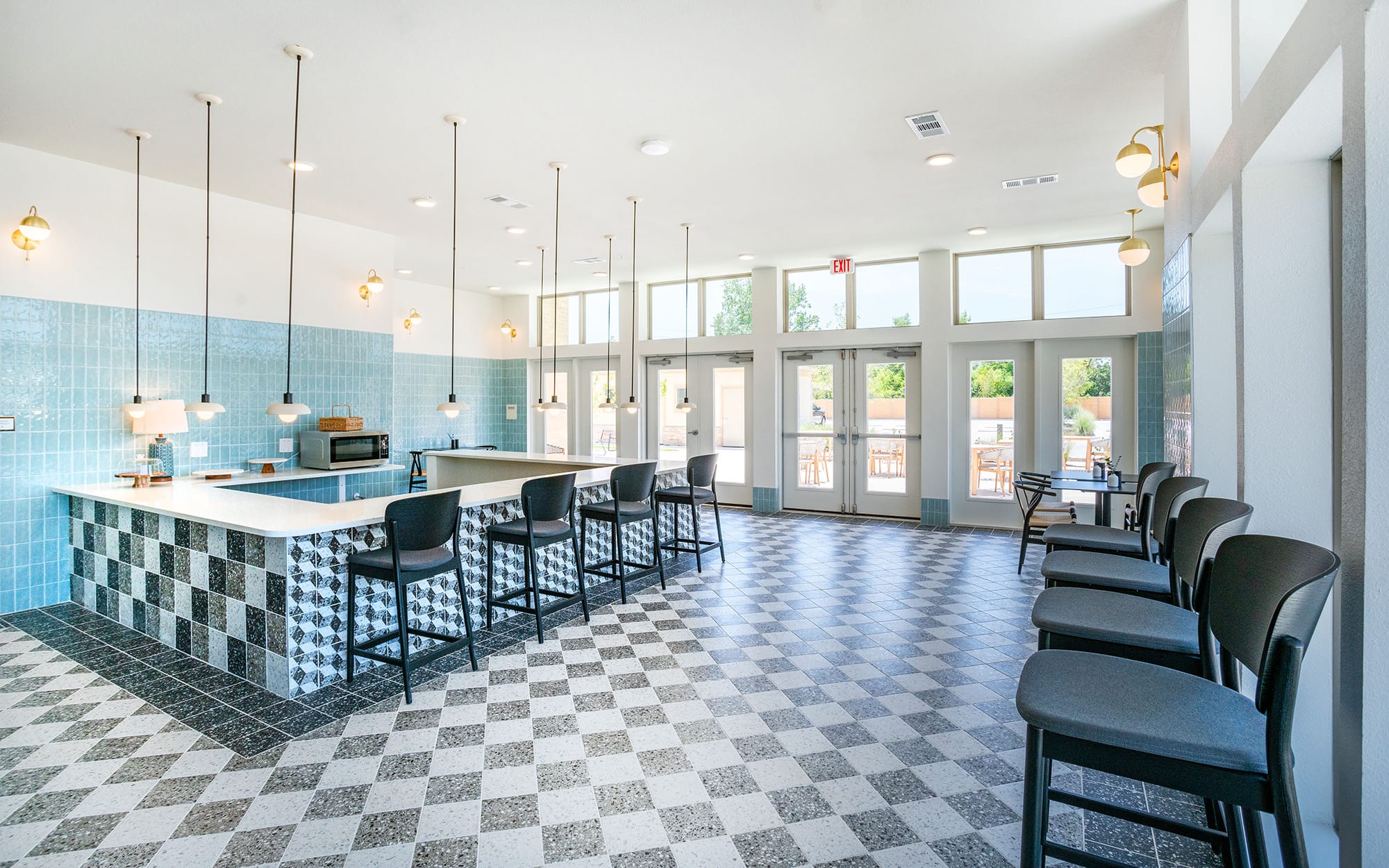 Bistro + Dining
Bistro + Dining -
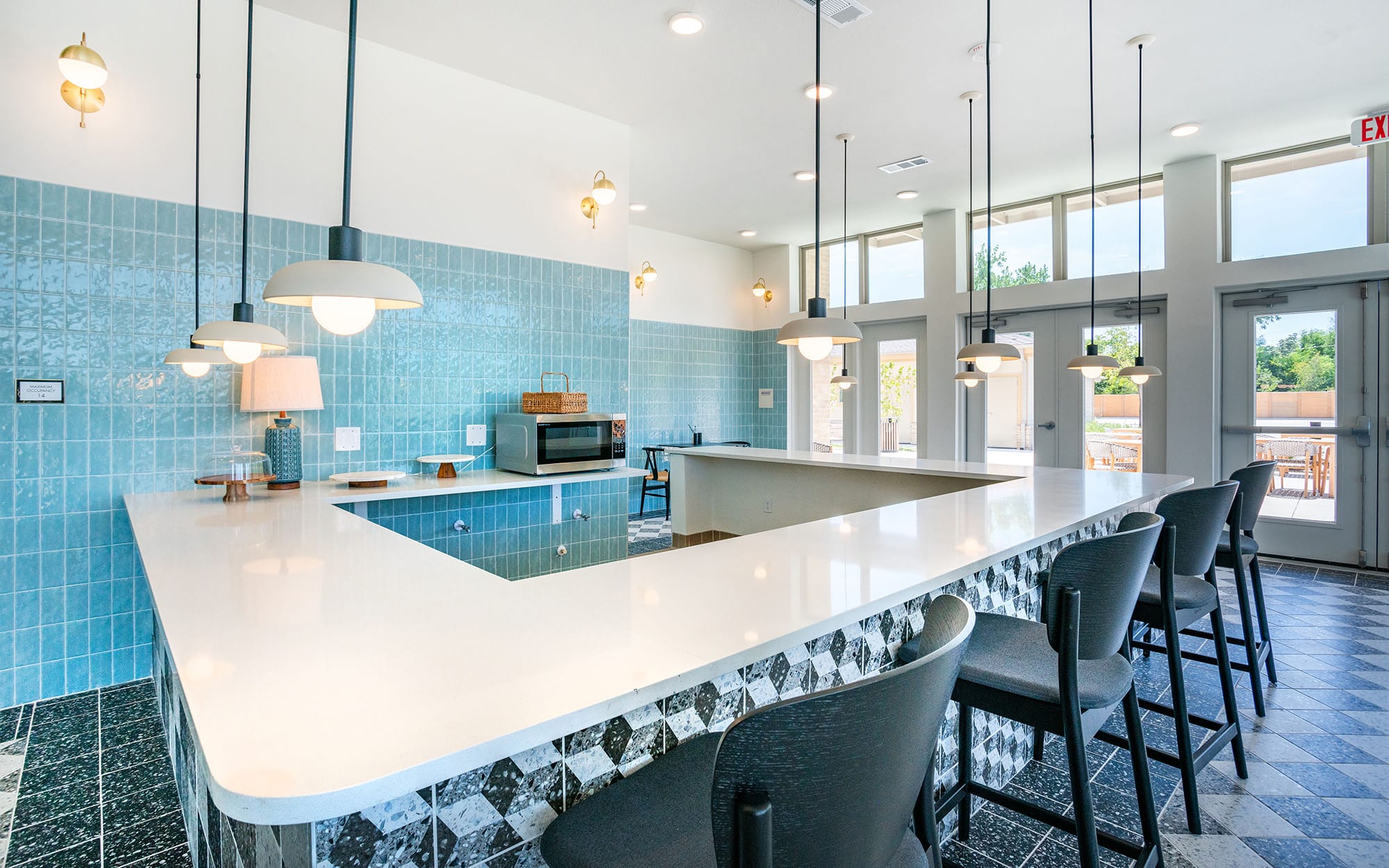 Bistro + Dining
Bistro + Dining -
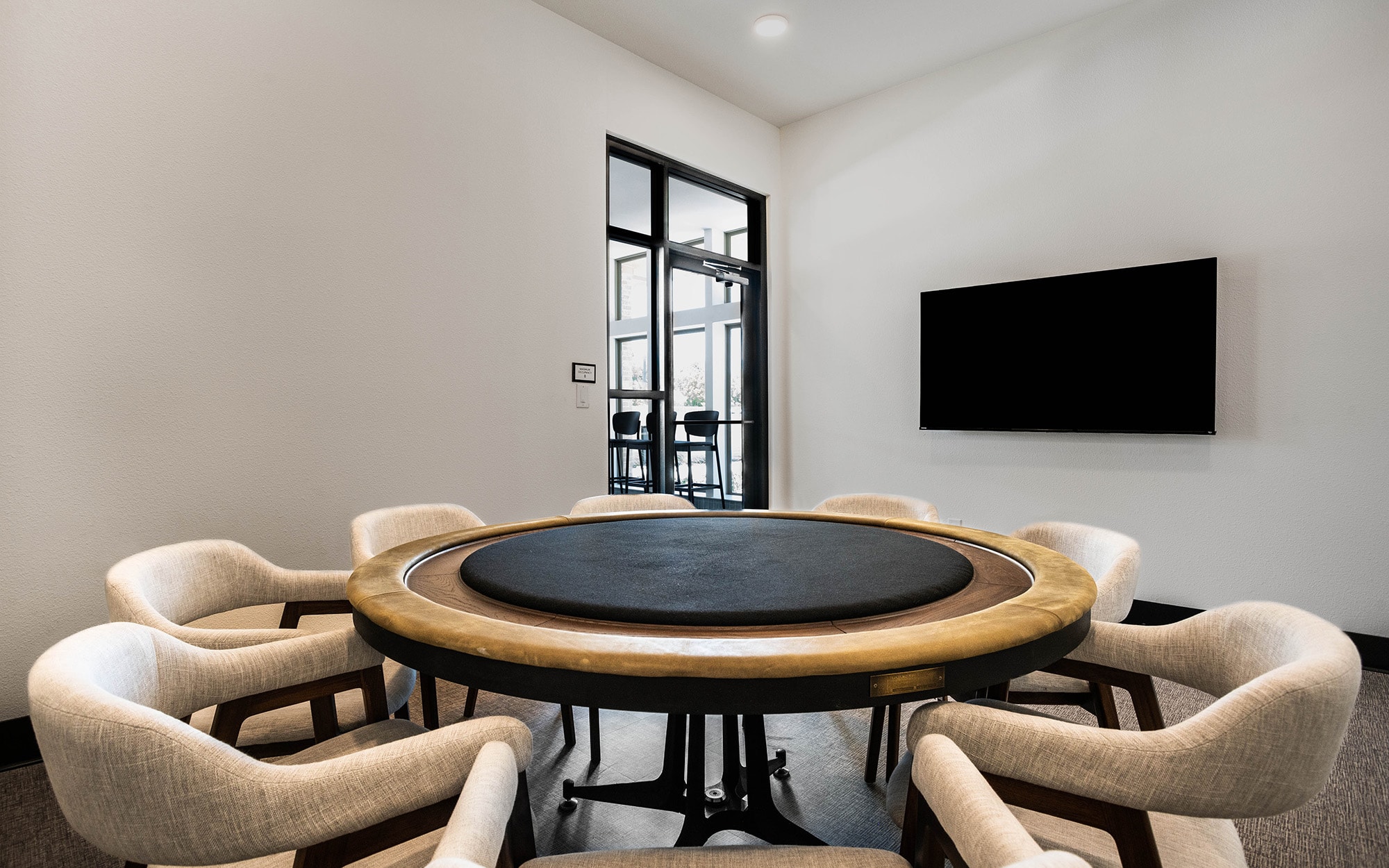 Card Room
Card Room
-
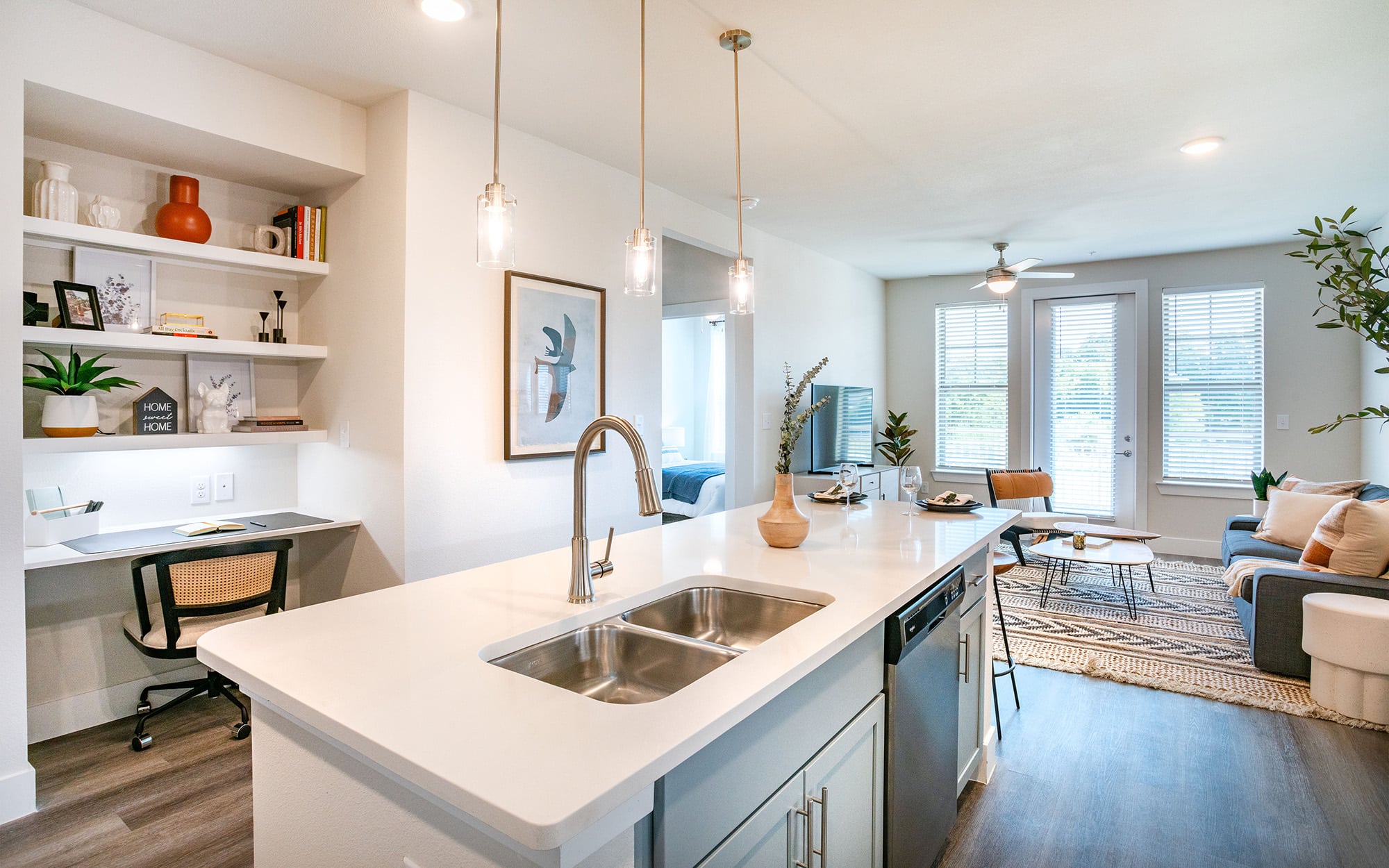 PLAN A2 – Chef-Inspired Kitchen
PLAN A2 – Chef-Inspired Kitchen -
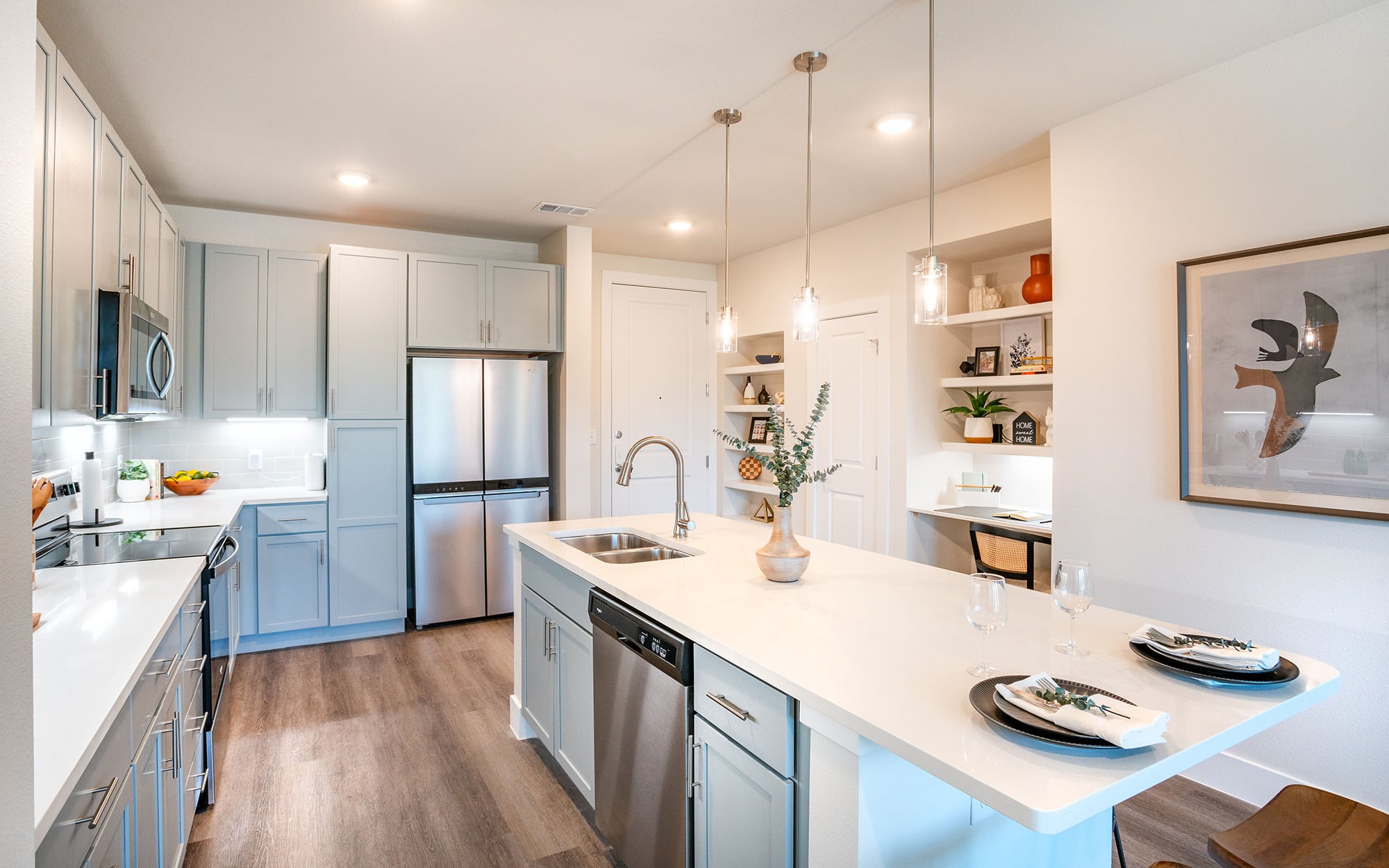 PLAN A2 – Kitchen Island with Pendant Lighting
PLAN A2 – Kitchen Island with Pendant Lighting -
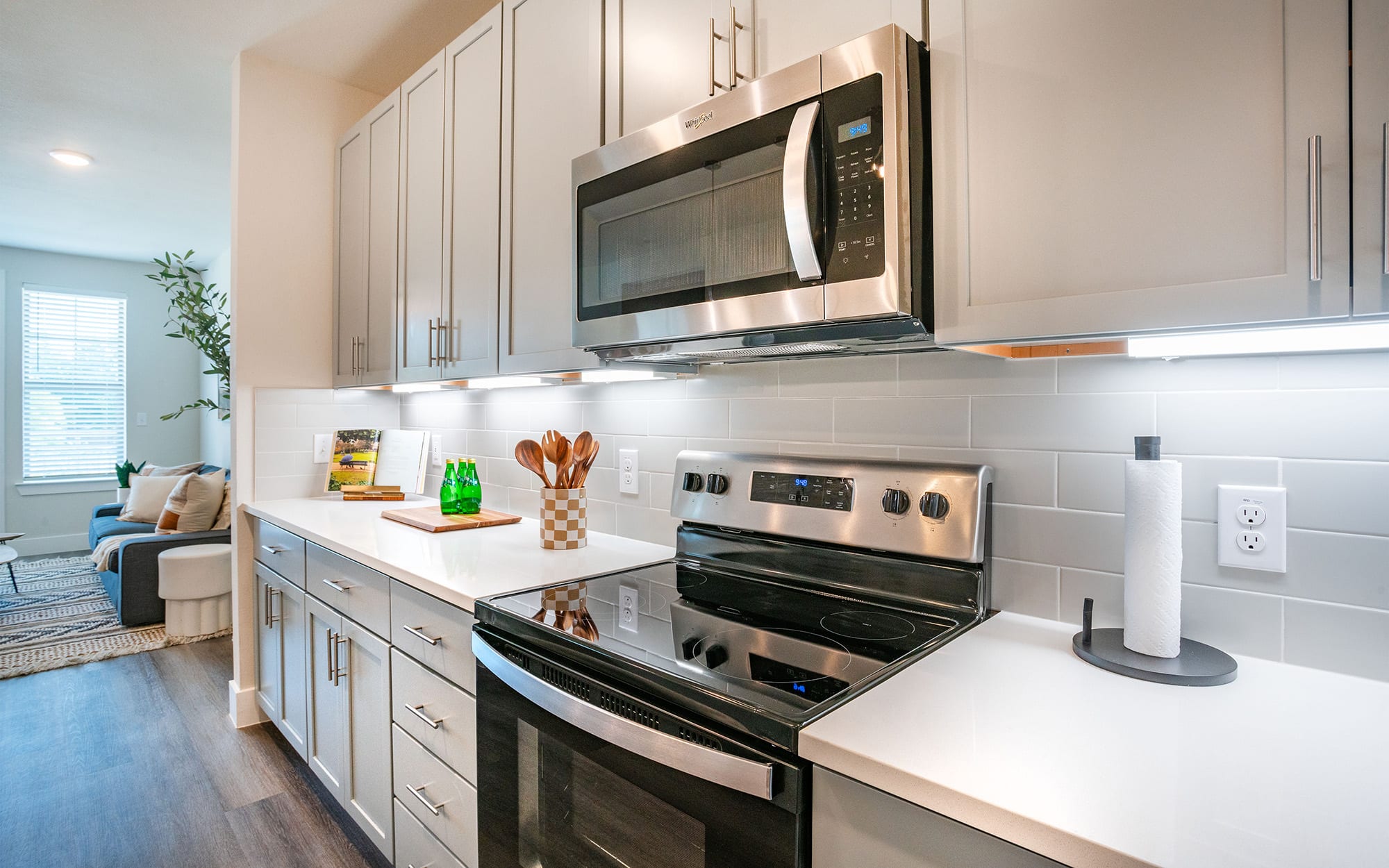 PLAN A2 – Caesarstone Countertops + White Tile Backsplash
PLAN A2 – Caesarstone Countertops + White Tile Backsplash -
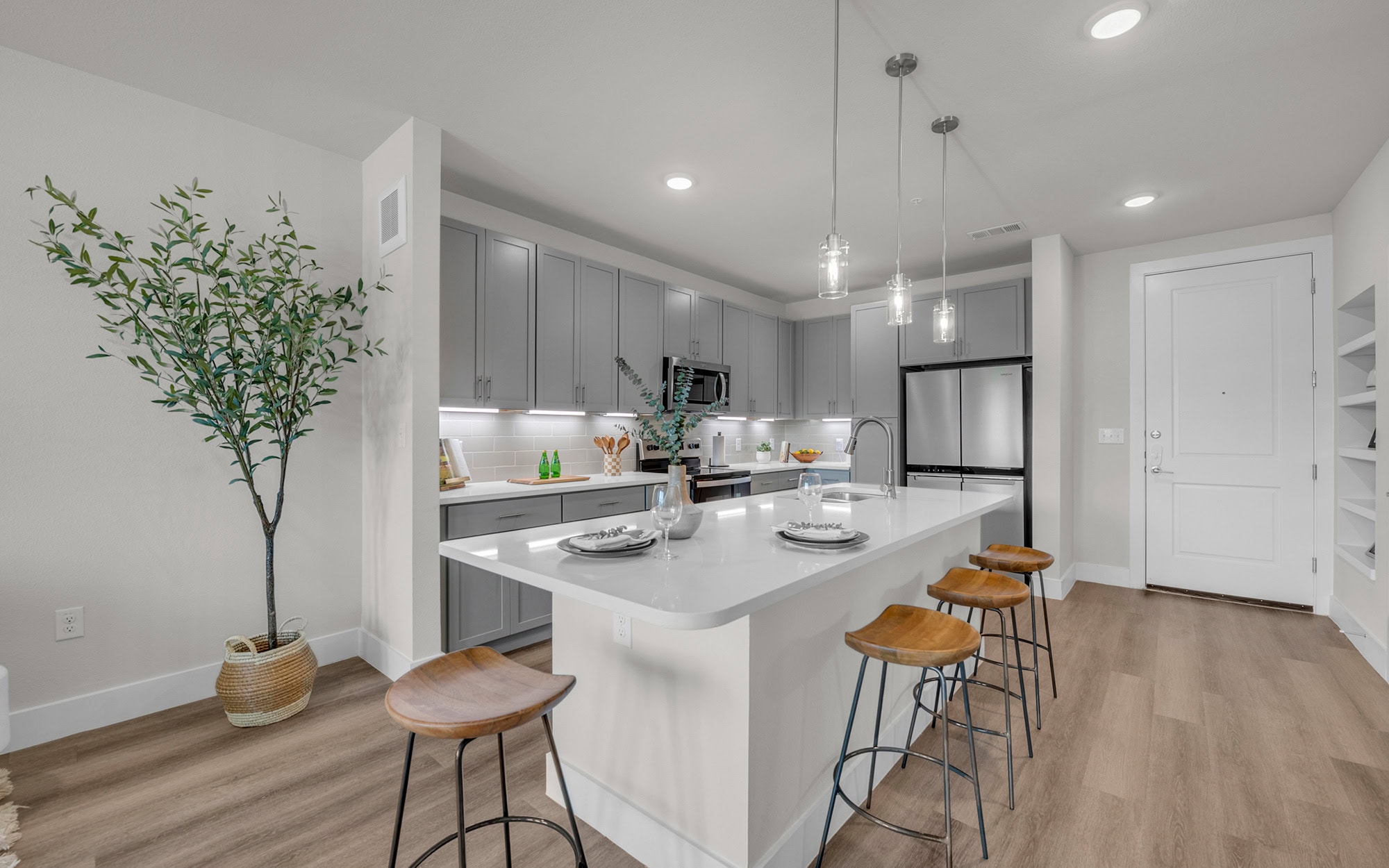 PLAN A2 – Chef-Inspired Kitchen
PLAN A2 – Chef-Inspired Kitchen -
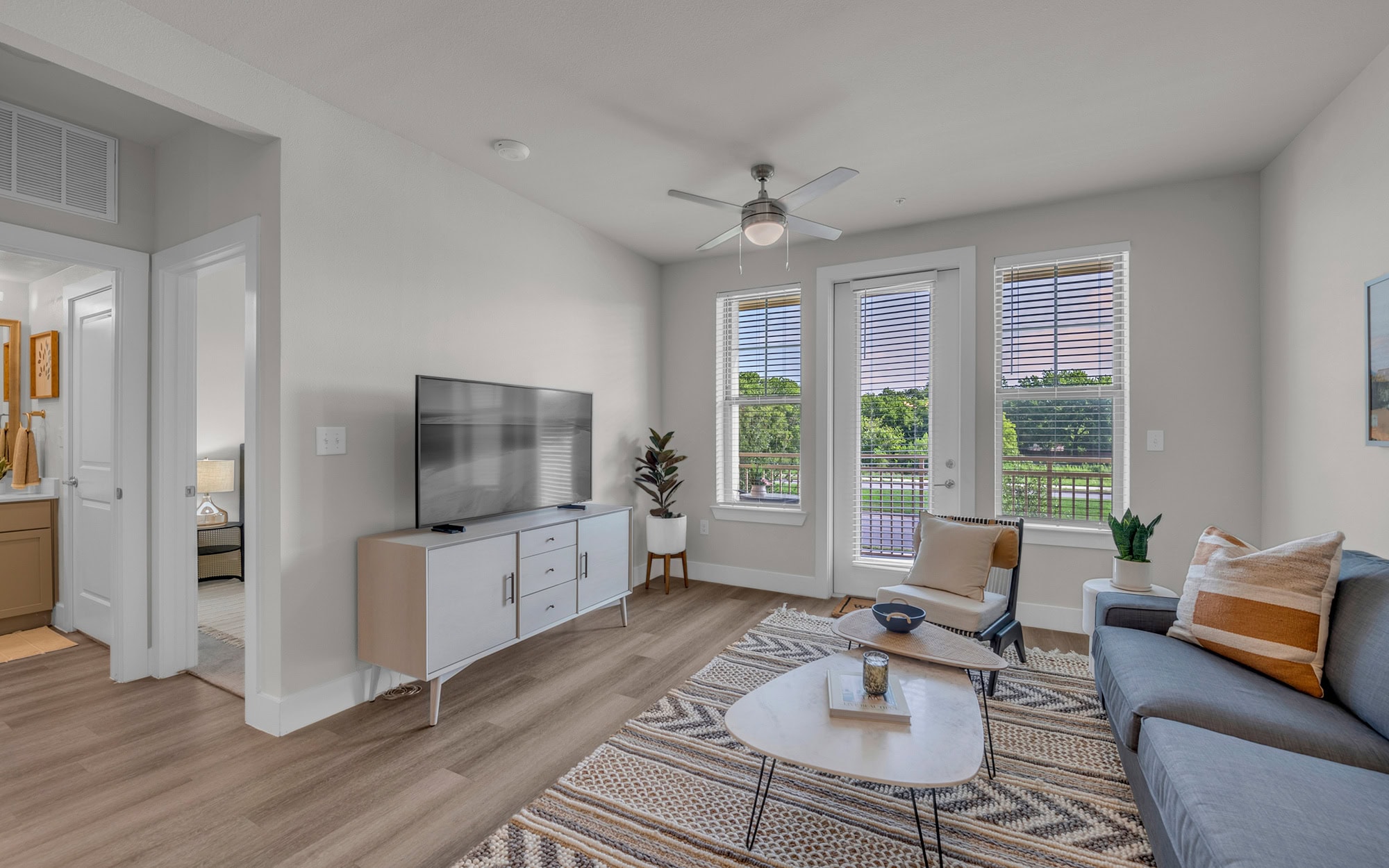 PLAN A2 – Living Room
PLAN A2 – Living Room -
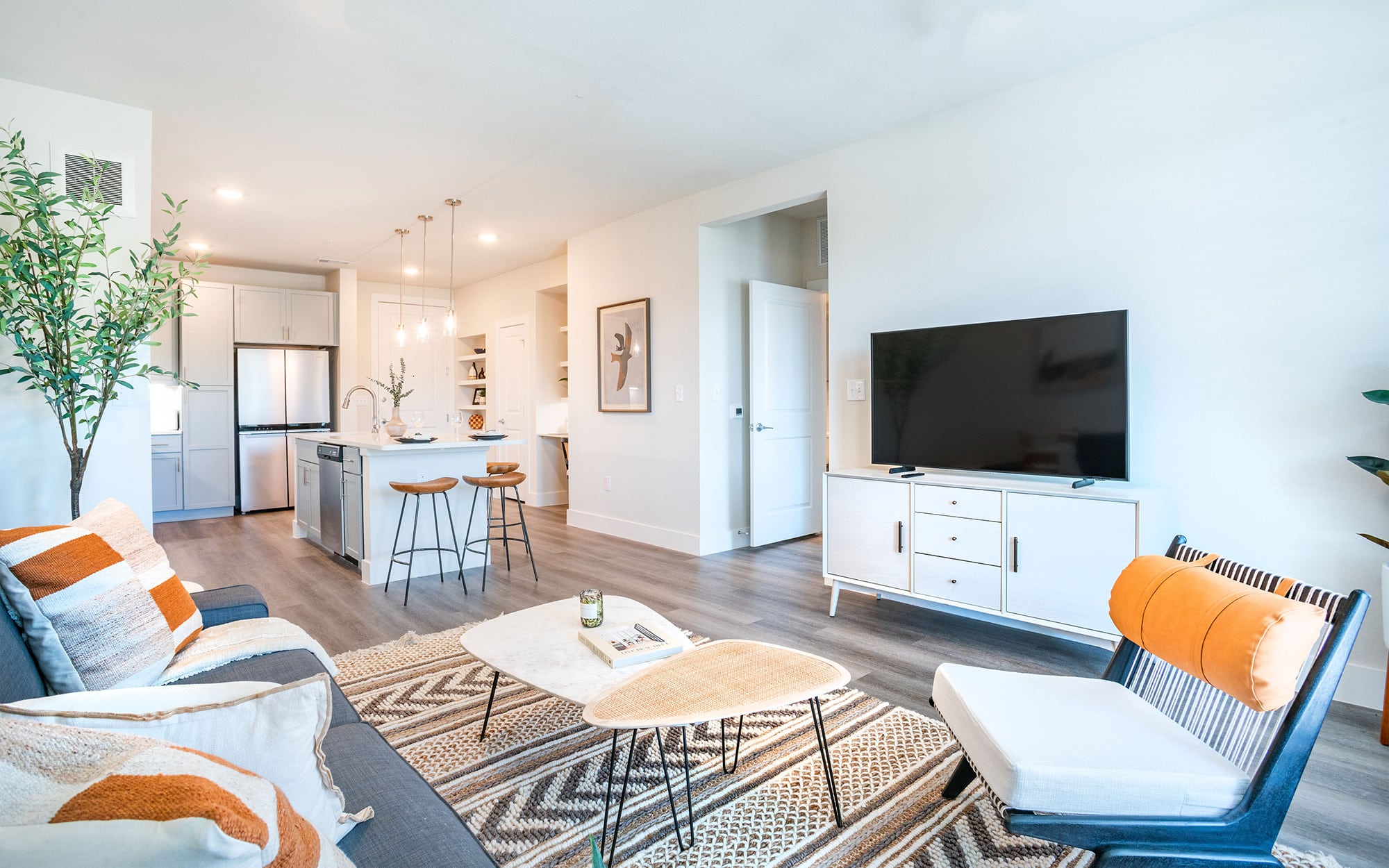 PLAN A2 – Spacious Living Spaces
PLAN A2 – Spacious Living Spaces -
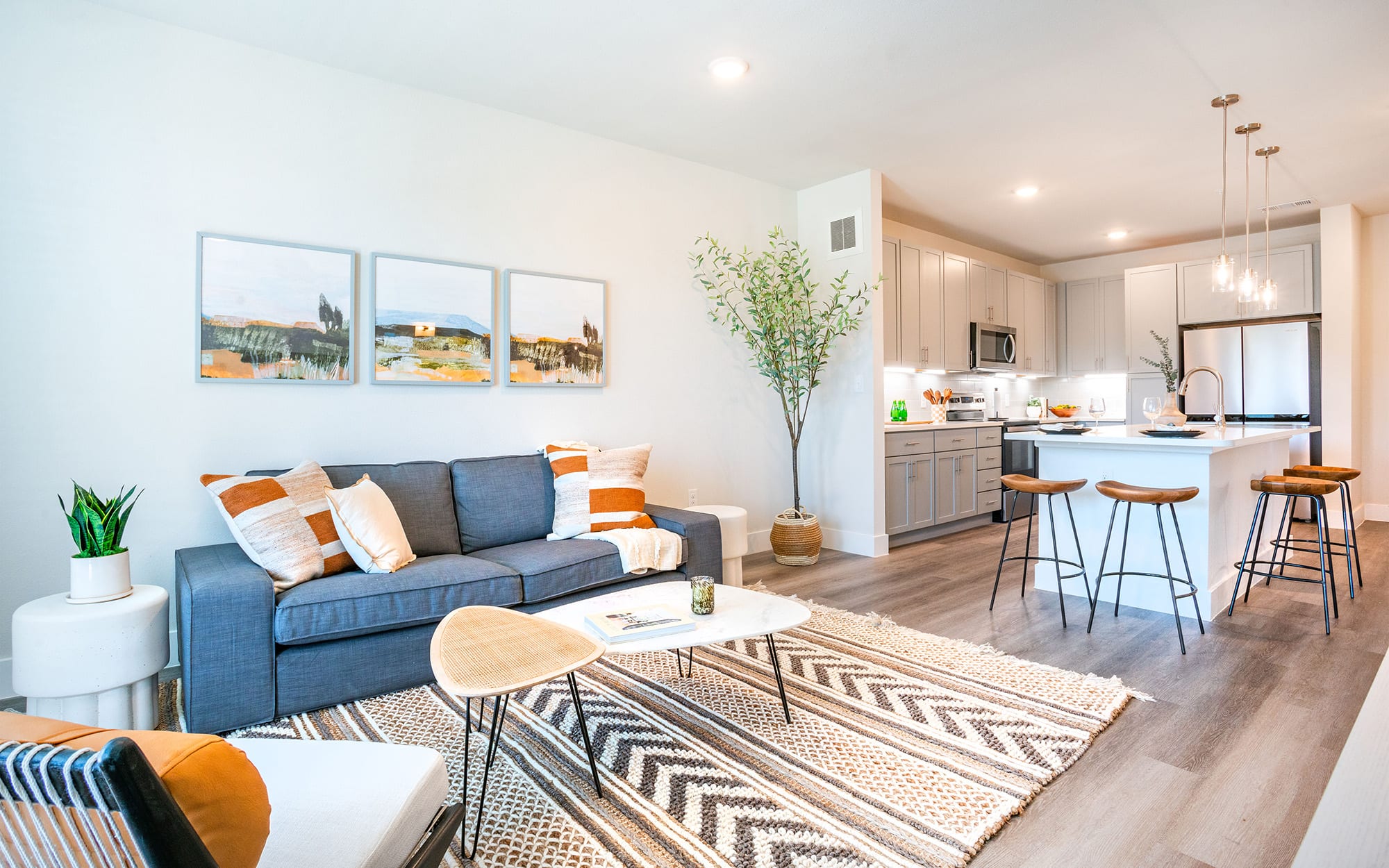 PLAN A2 – Living Room
PLAN A2 – Living Room -
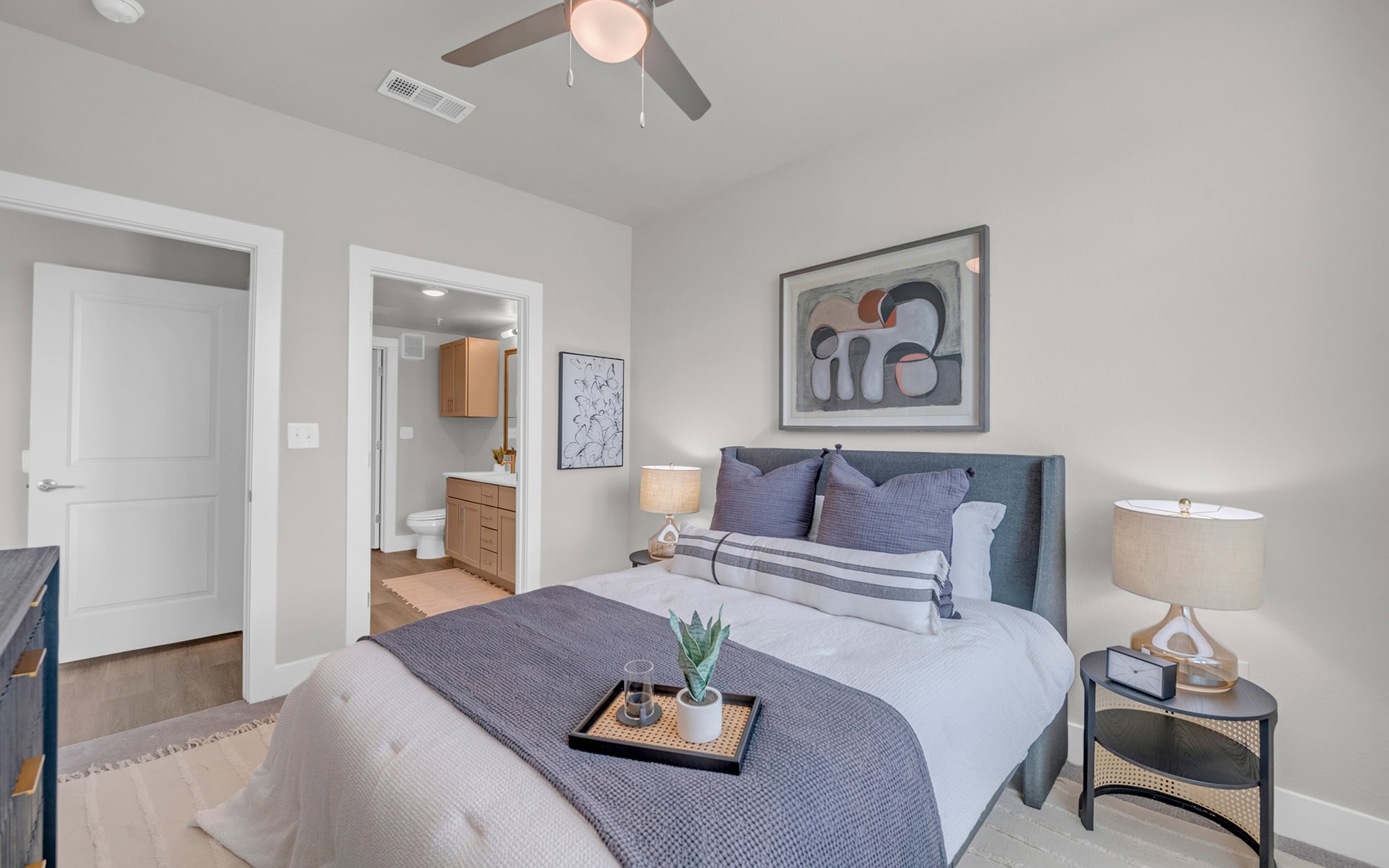 PLAN A2 – Bedroom
PLAN A2 – Bedroom -
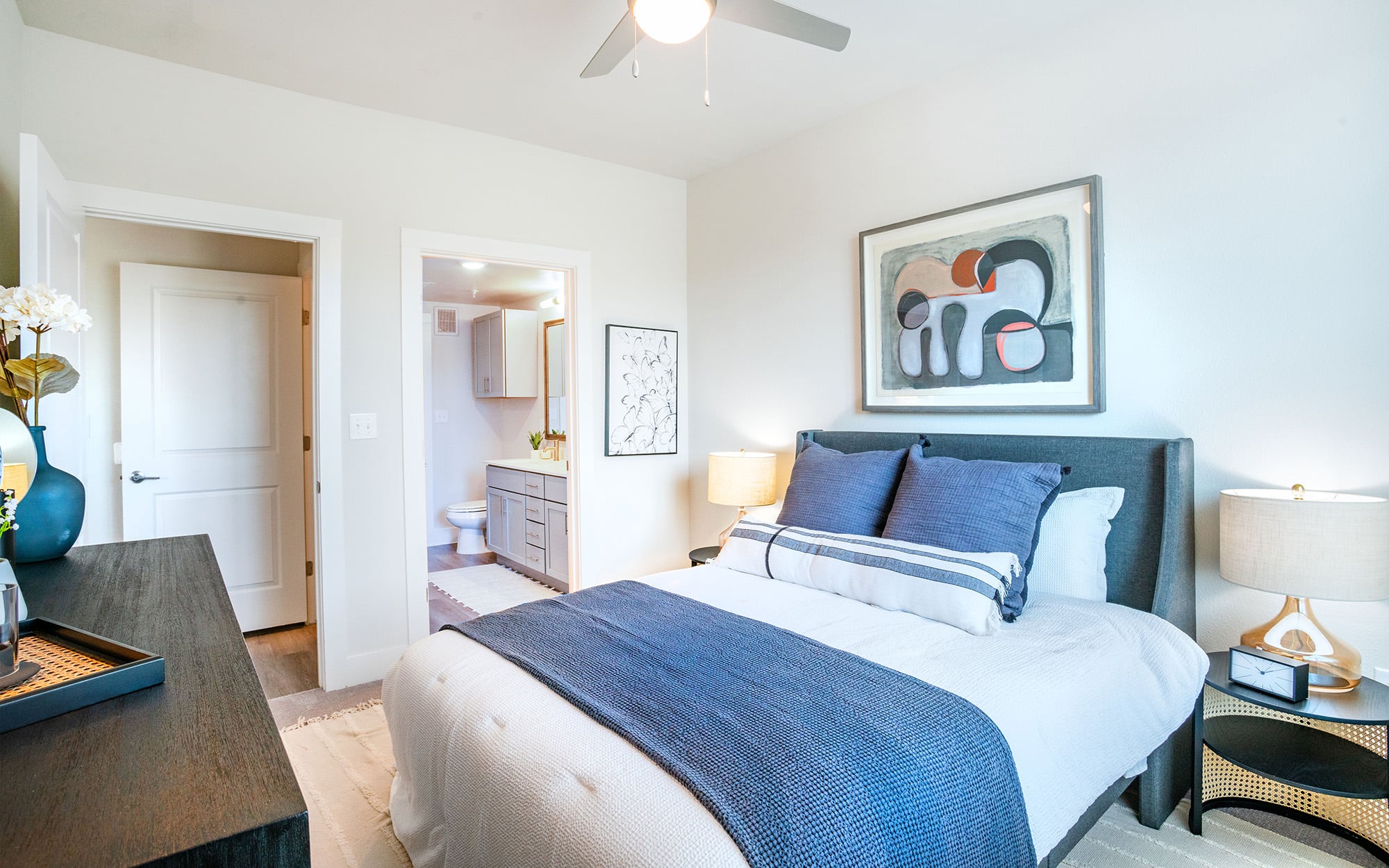 PLAN A2 – Bedroom
PLAN A2 – Bedroom -
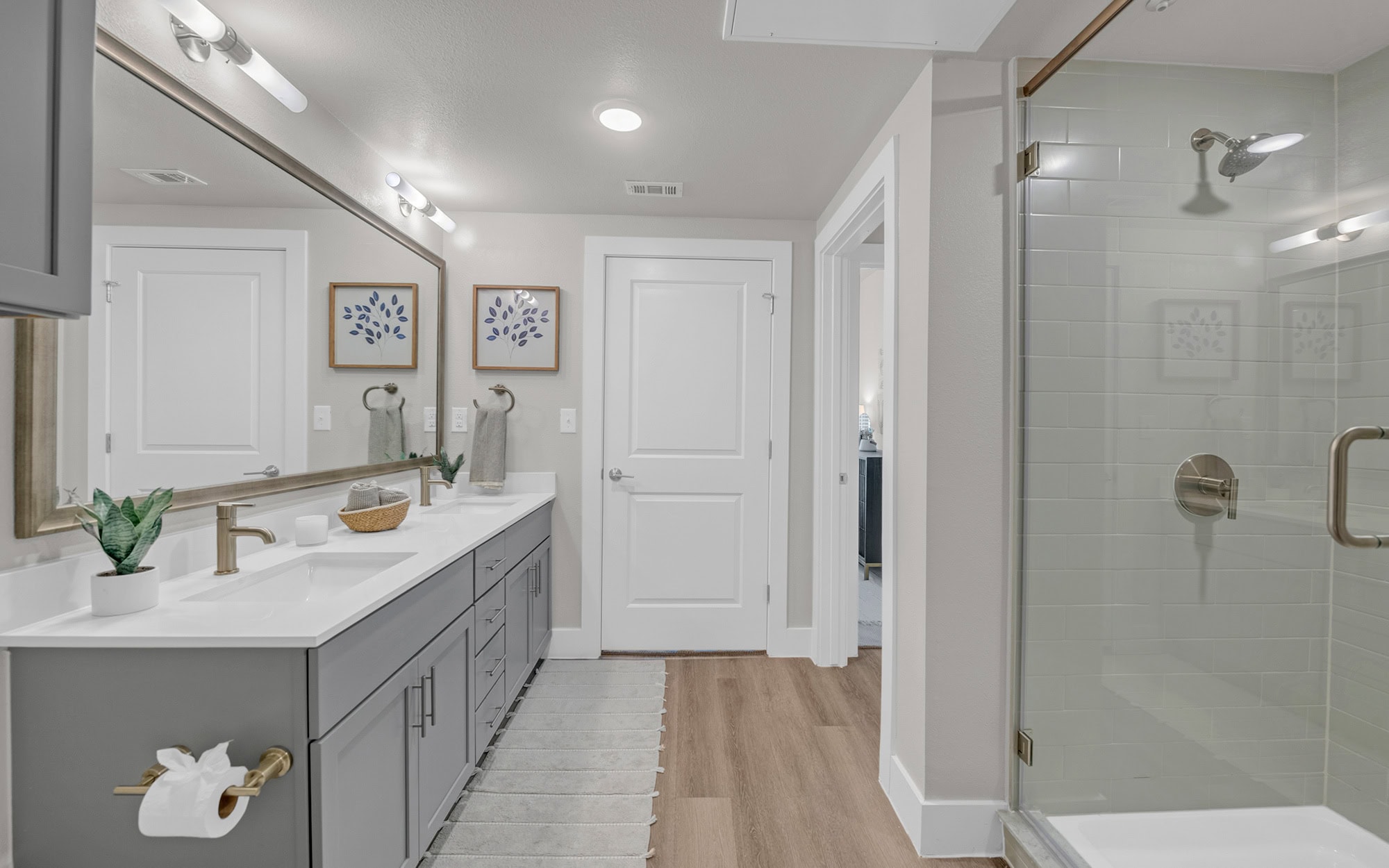 PLAN A2 – Bath
PLAN A2 – Bath -
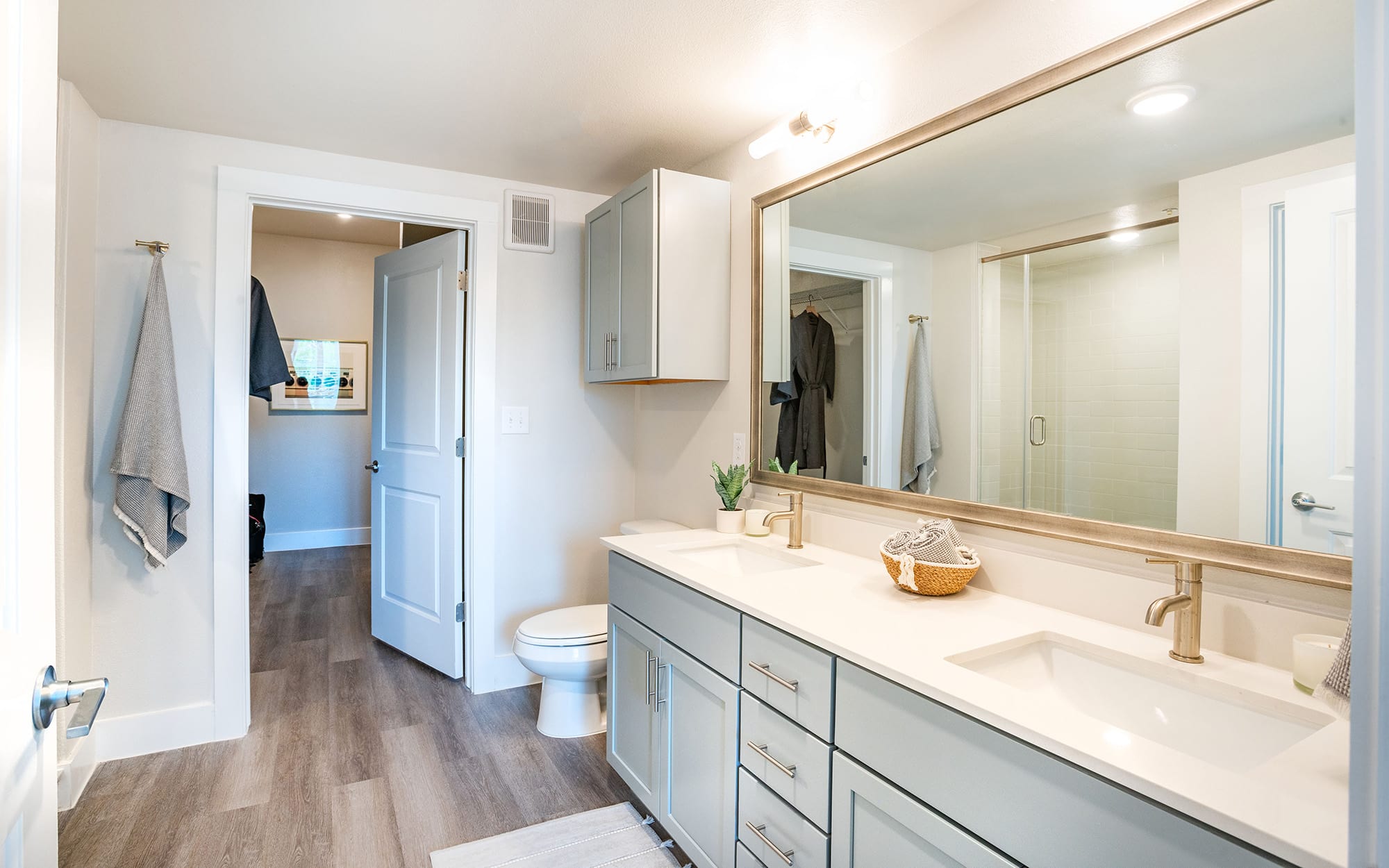 PLAN A2 – Dual Bathroom Vanity
PLAN A2 – Dual Bathroom Vanity -
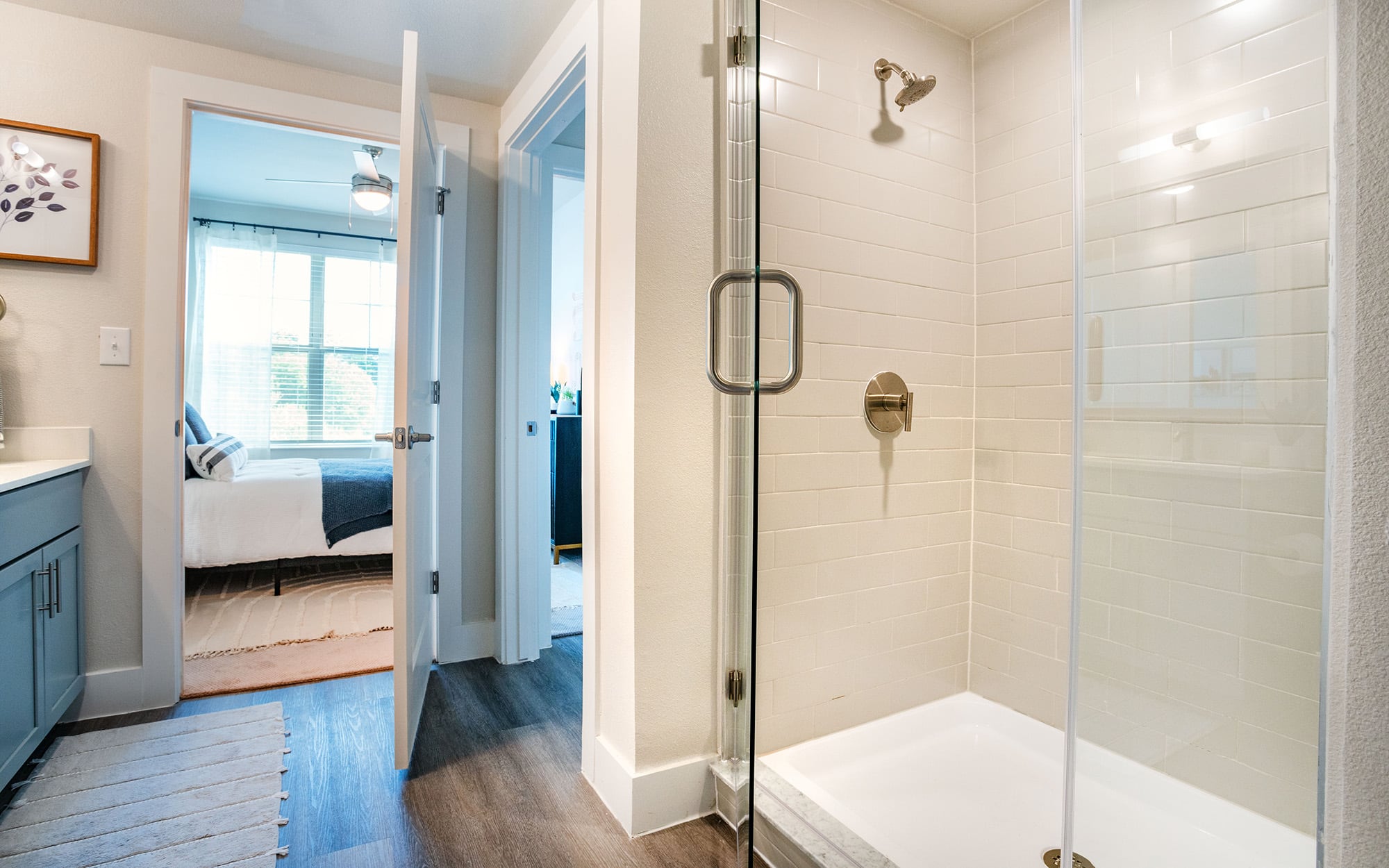 PLAN A2 – Spa-Style Bathroom
PLAN A2 – Spa-Style Bathroom -
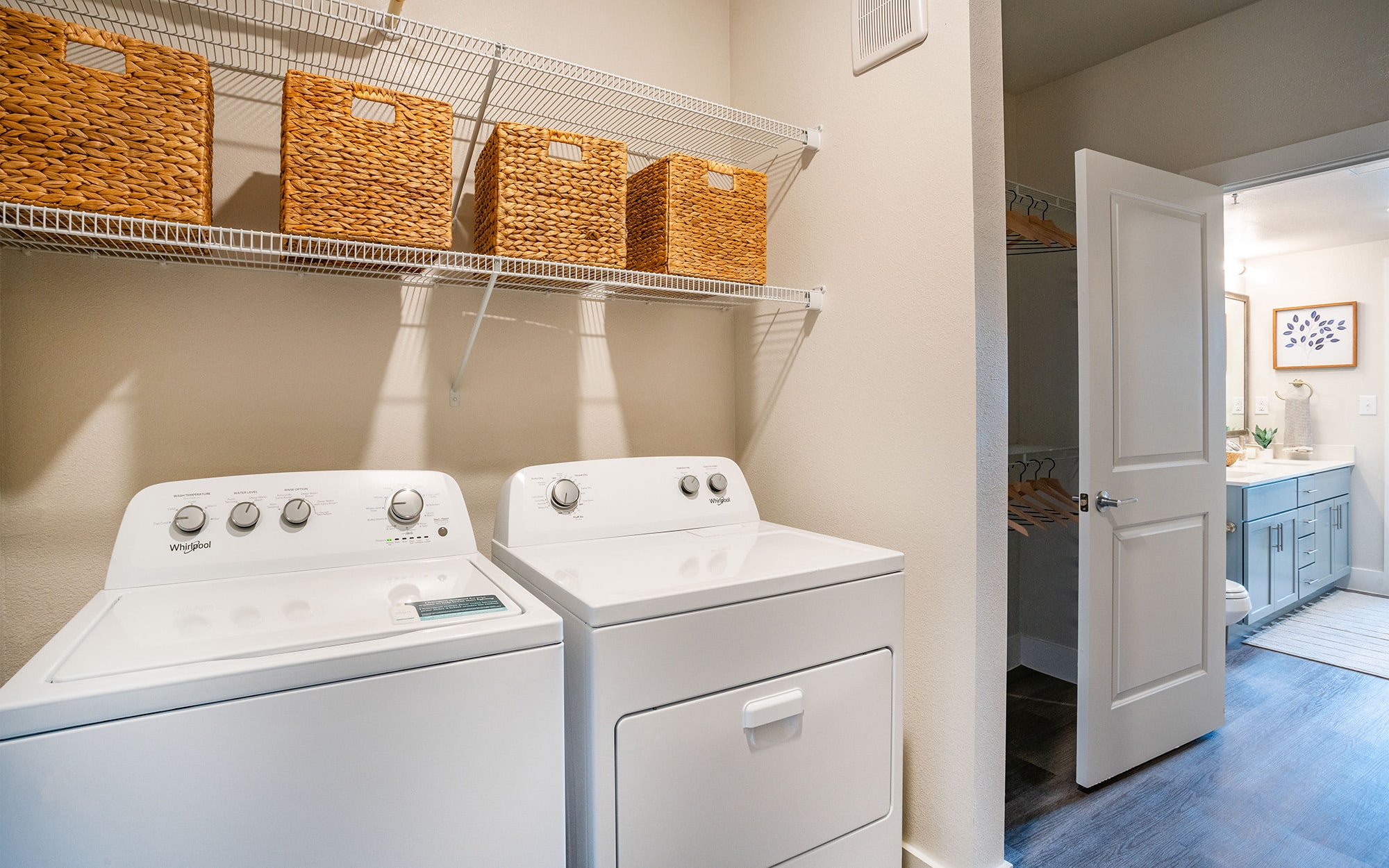 PLAN A2 – Full-Size Washer + Dryer
PLAN A2 – Full-Size Washer + Dryer -
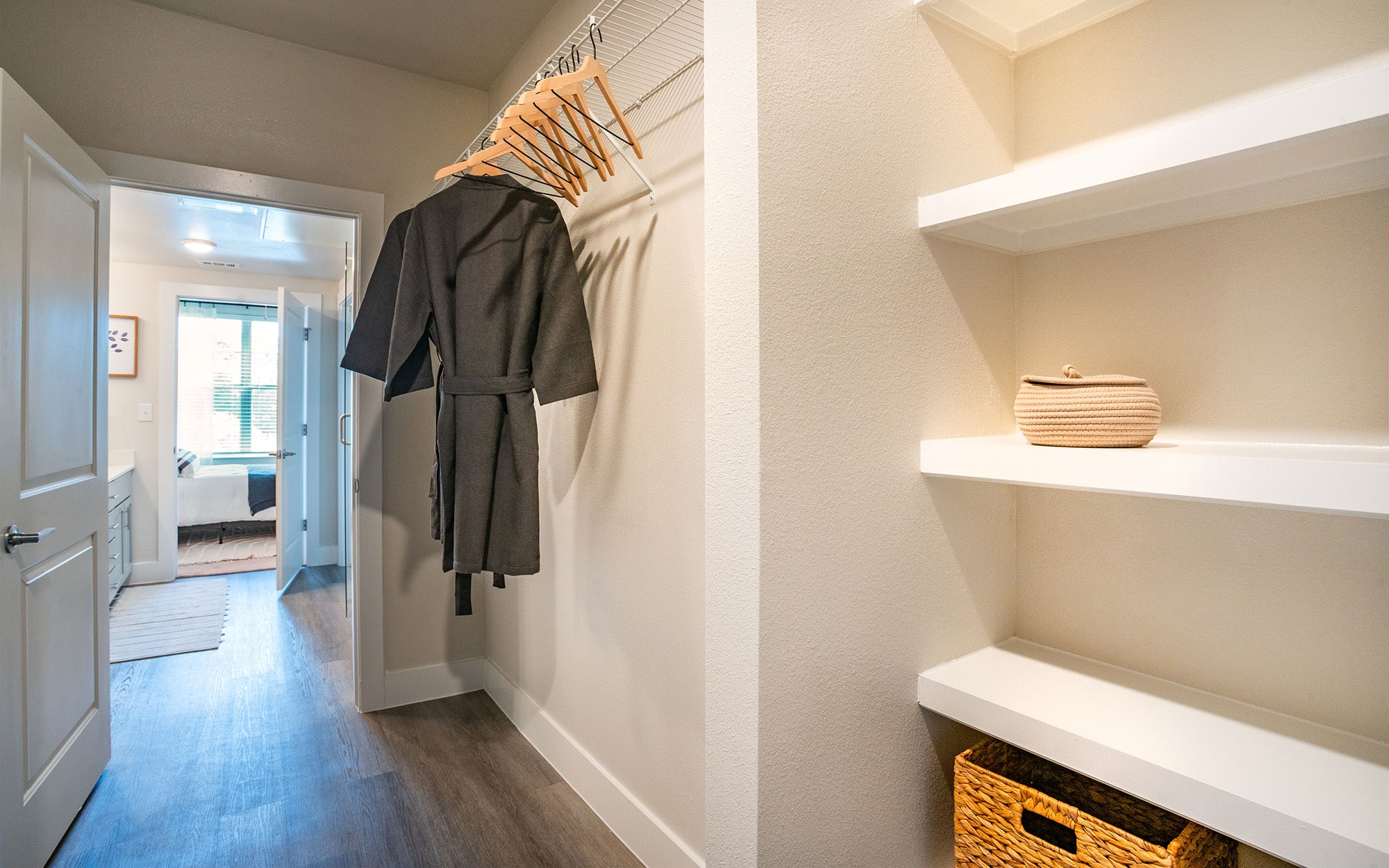 PLAN A2 – Walk-In Closet
PLAN A2 – Walk-In Closet -
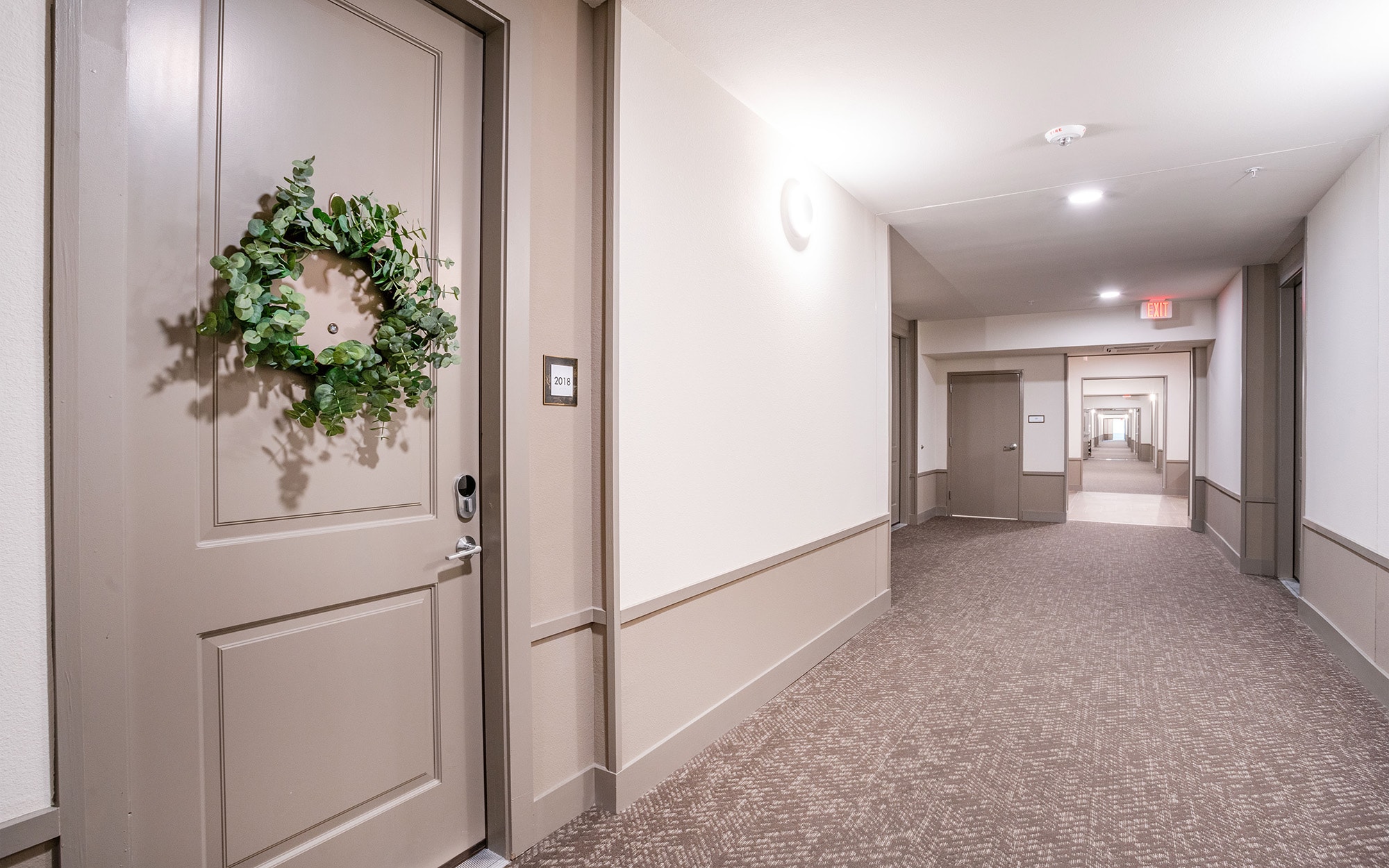 PLAN B2 – Residence Hallway
PLAN B2 – Residence Hallway -
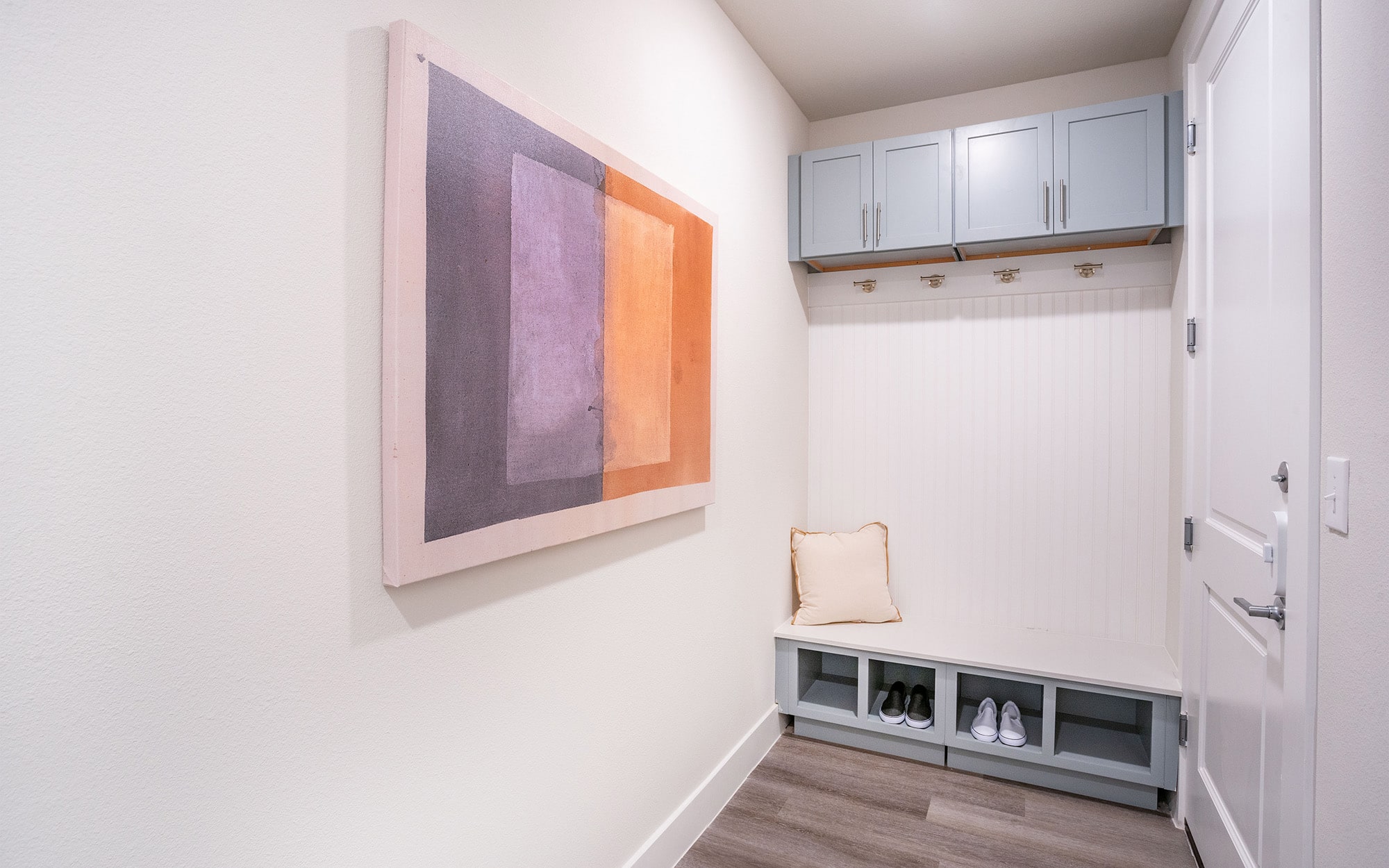 PLAN B2 – Entry Mud Room
PLAN B2 – Entry Mud Room -
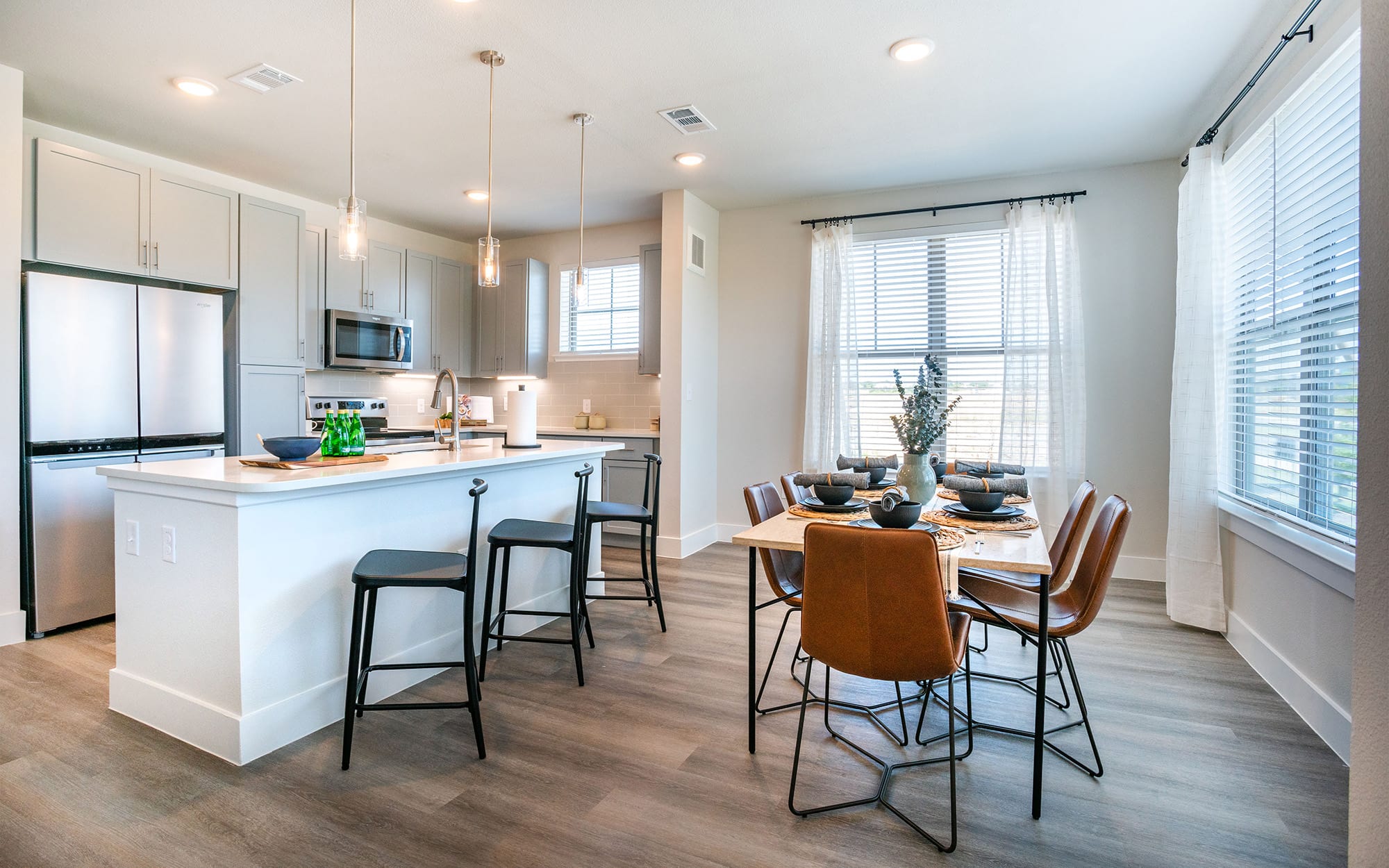 PLAN B2 – Chef-Inspired Kitchen
PLAN B2 – Chef-Inspired Kitchen -
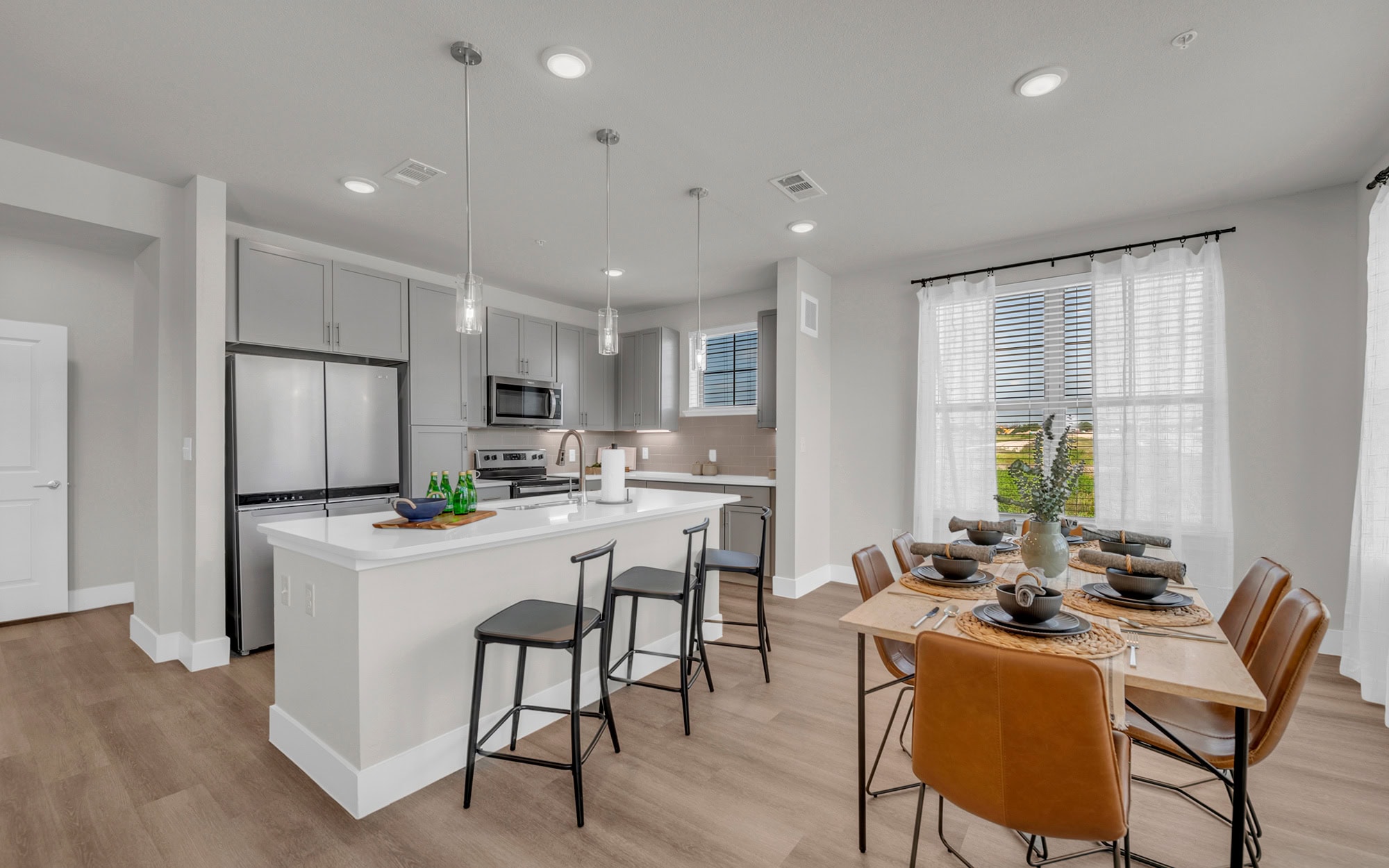 Dining/Kitchen
Dining/Kitchen -
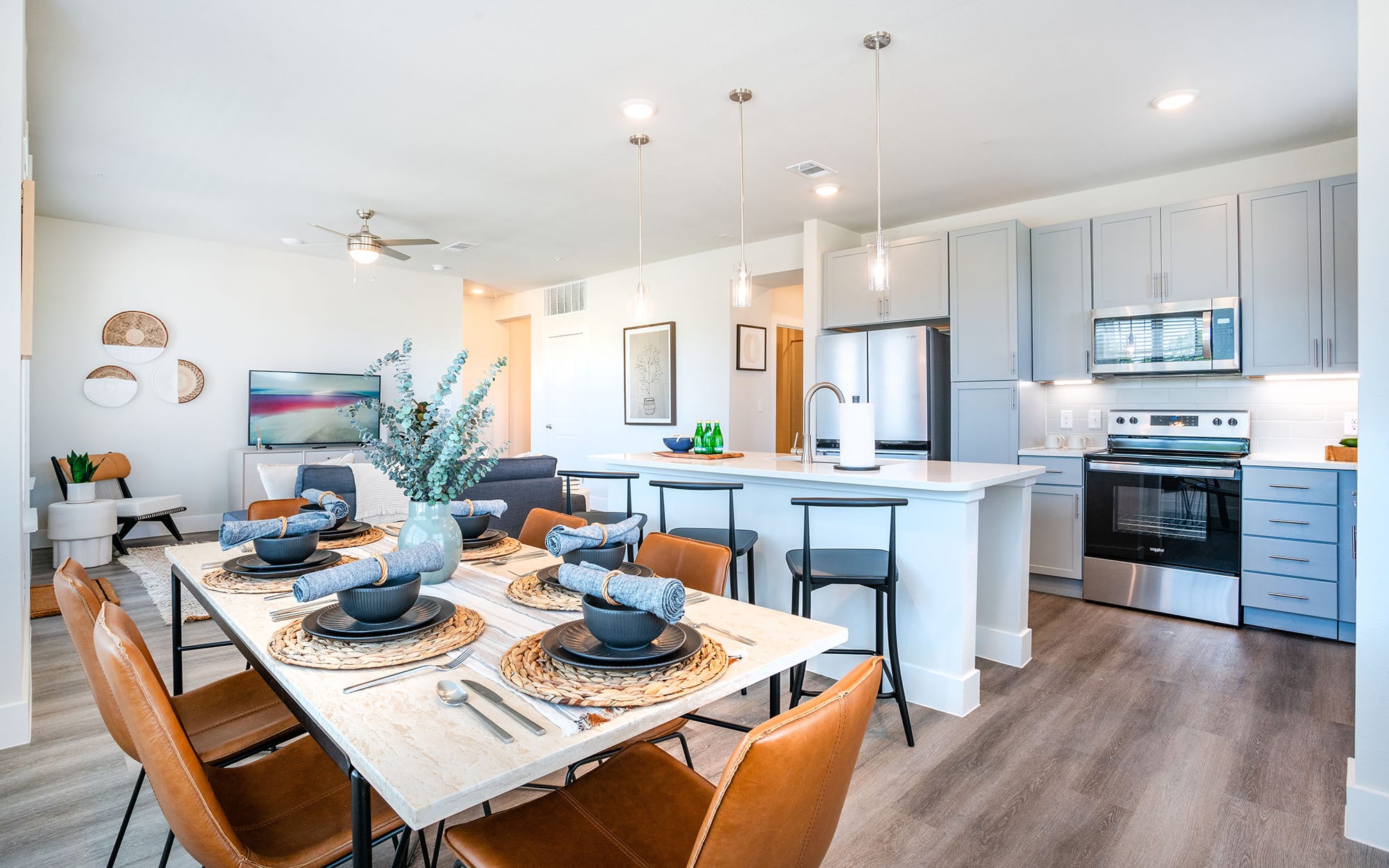 PLAN B2 – Kitchen + Dining Area
PLAN B2 – Kitchen + Dining Area -
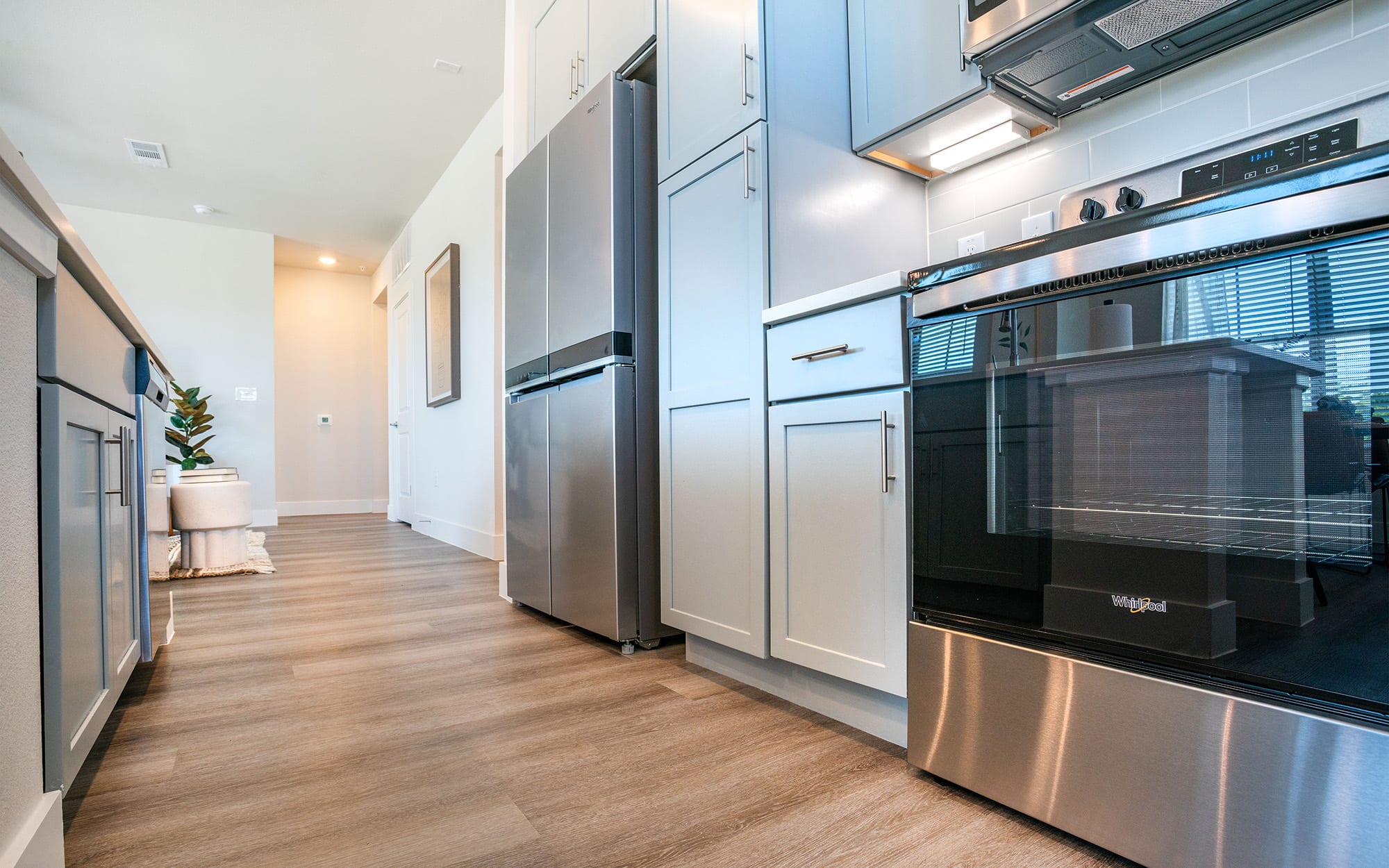 PLAN B2 – Stainless Steel Appliances
PLAN B2 – Stainless Steel Appliances -
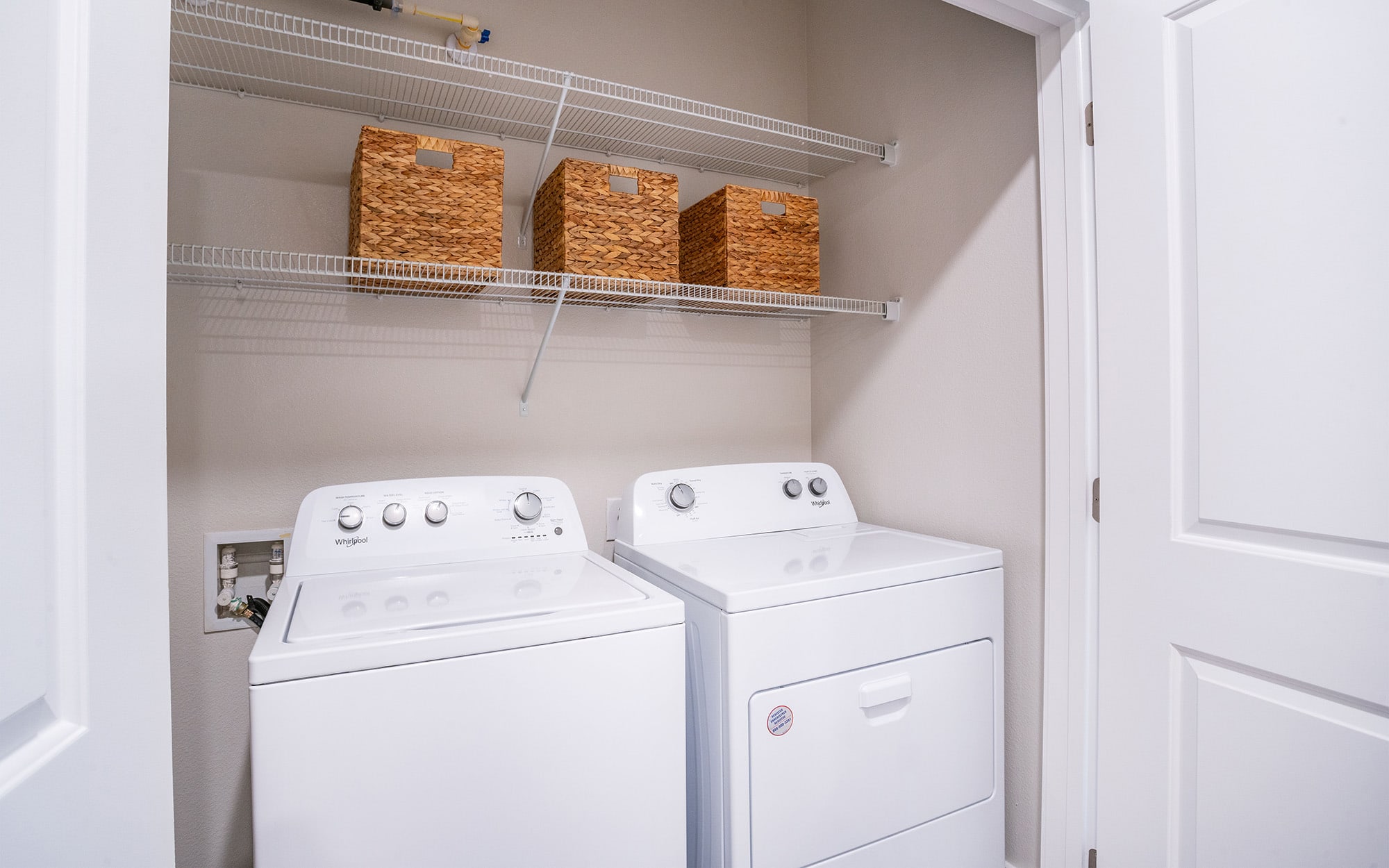 PLAN B2 – Full-Size Washer + Dryer
PLAN B2 – Full-Size Washer + Dryer -
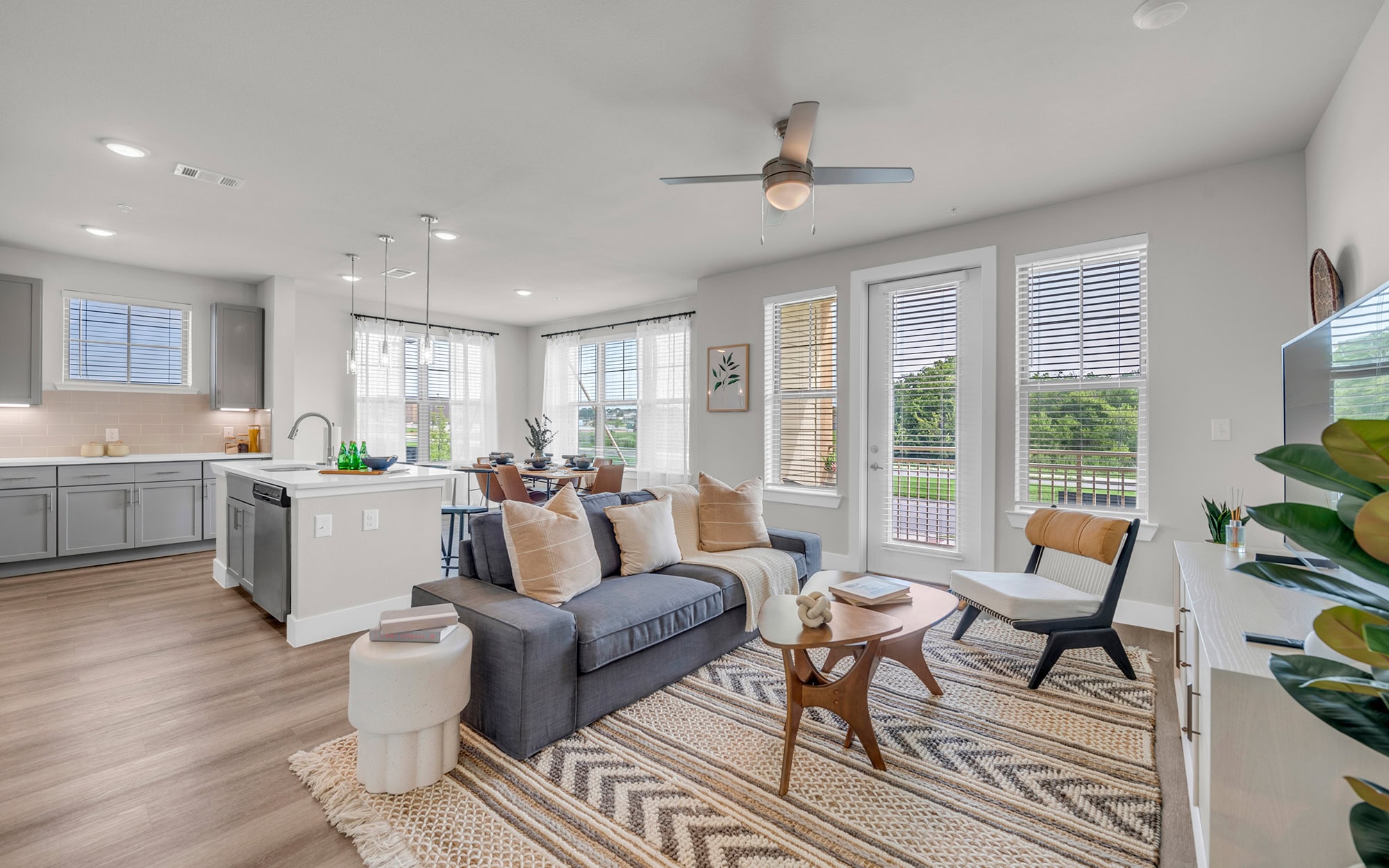 PLAN B2 – Living Room/Kitchen
PLAN B2 – Living Room/Kitchen -
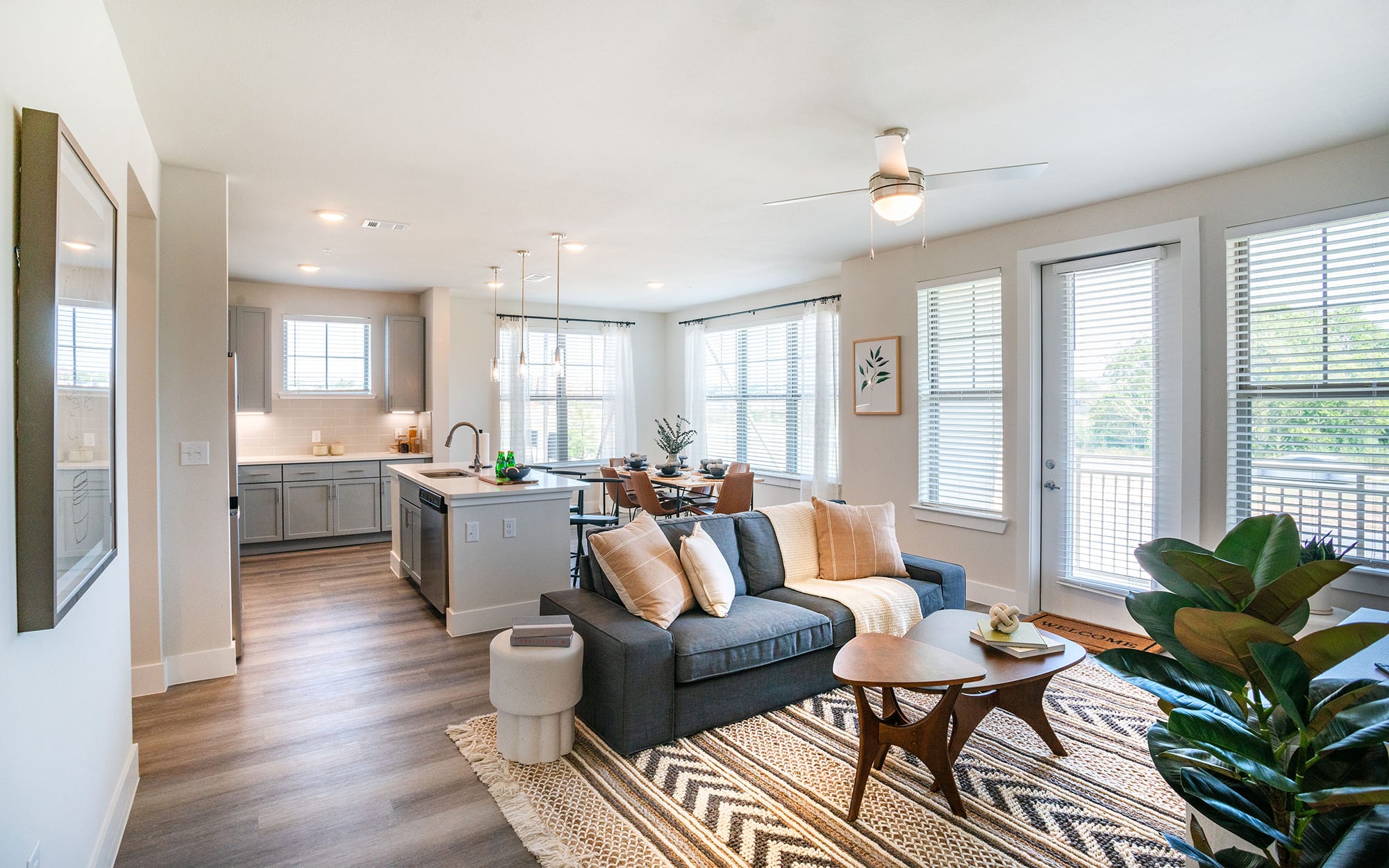 PLAN B2 – Spacious Living Area
PLAN B2 – Spacious Living Area -
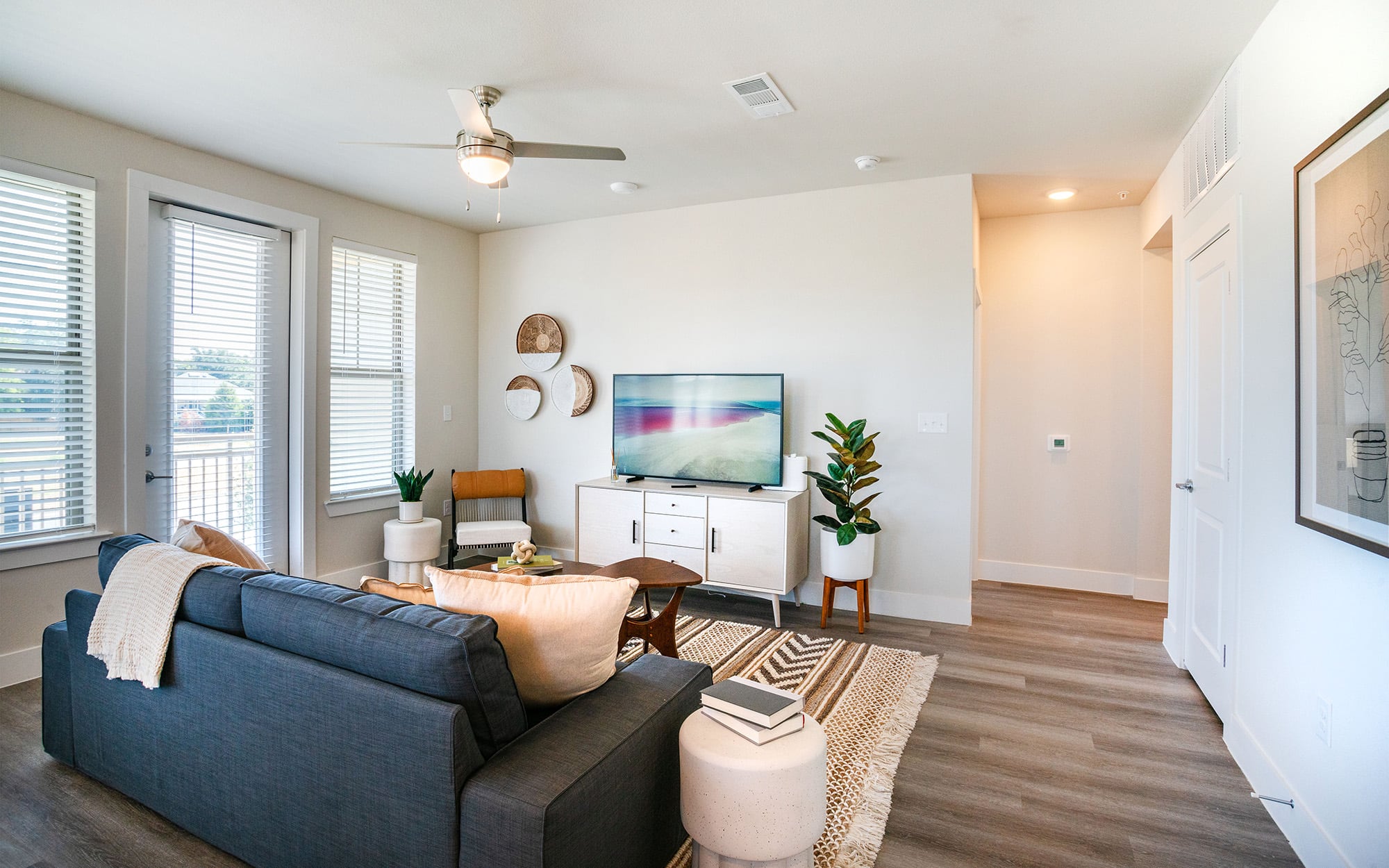 PLAN B2 – Living Room
PLAN B2 – Living Room -
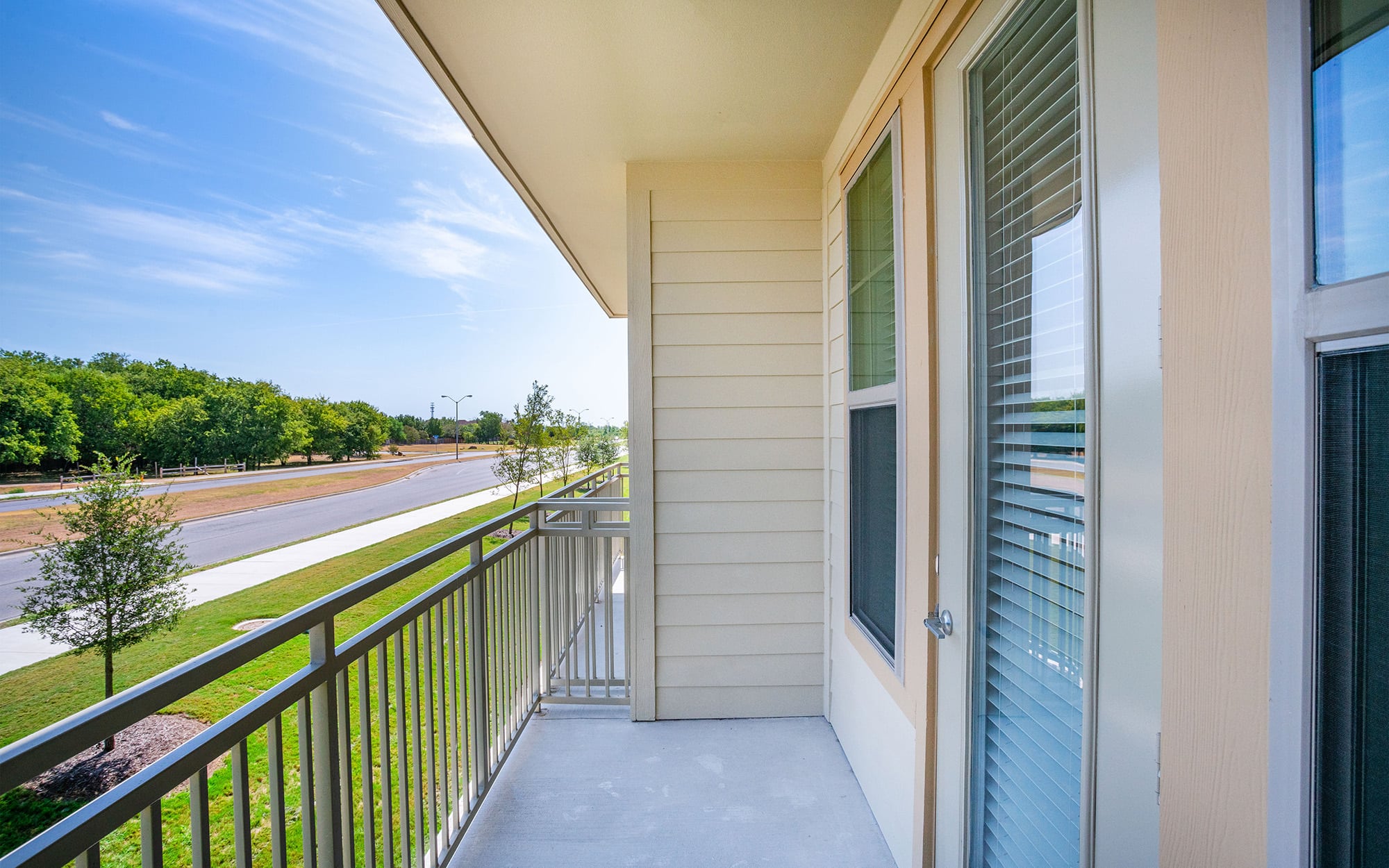 PLAN B2 – Balcony
PLAN B2 – Balcony -
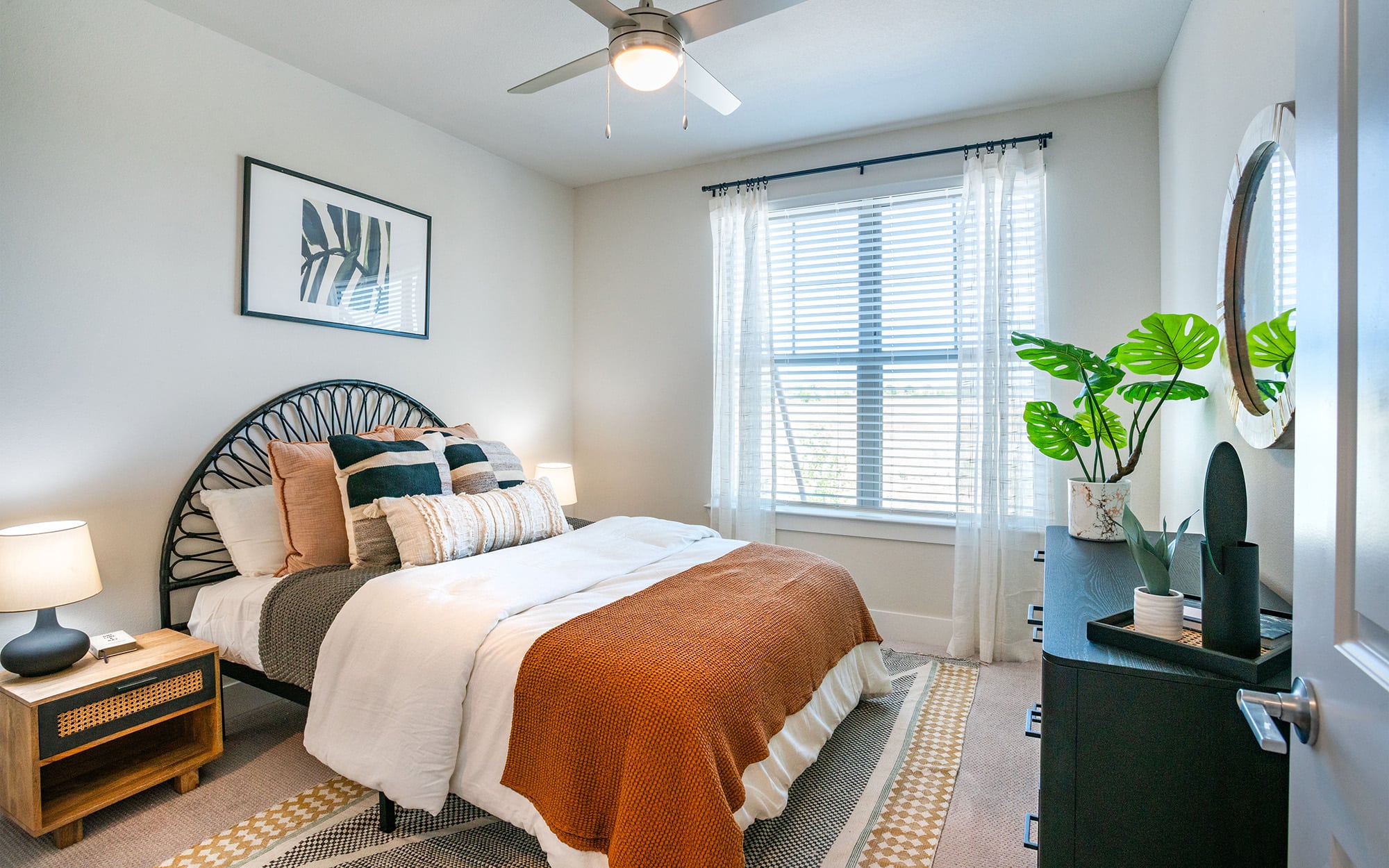 PLAN B2 – Primary Bedroom
PLAN B2 – Primary Bedroom -
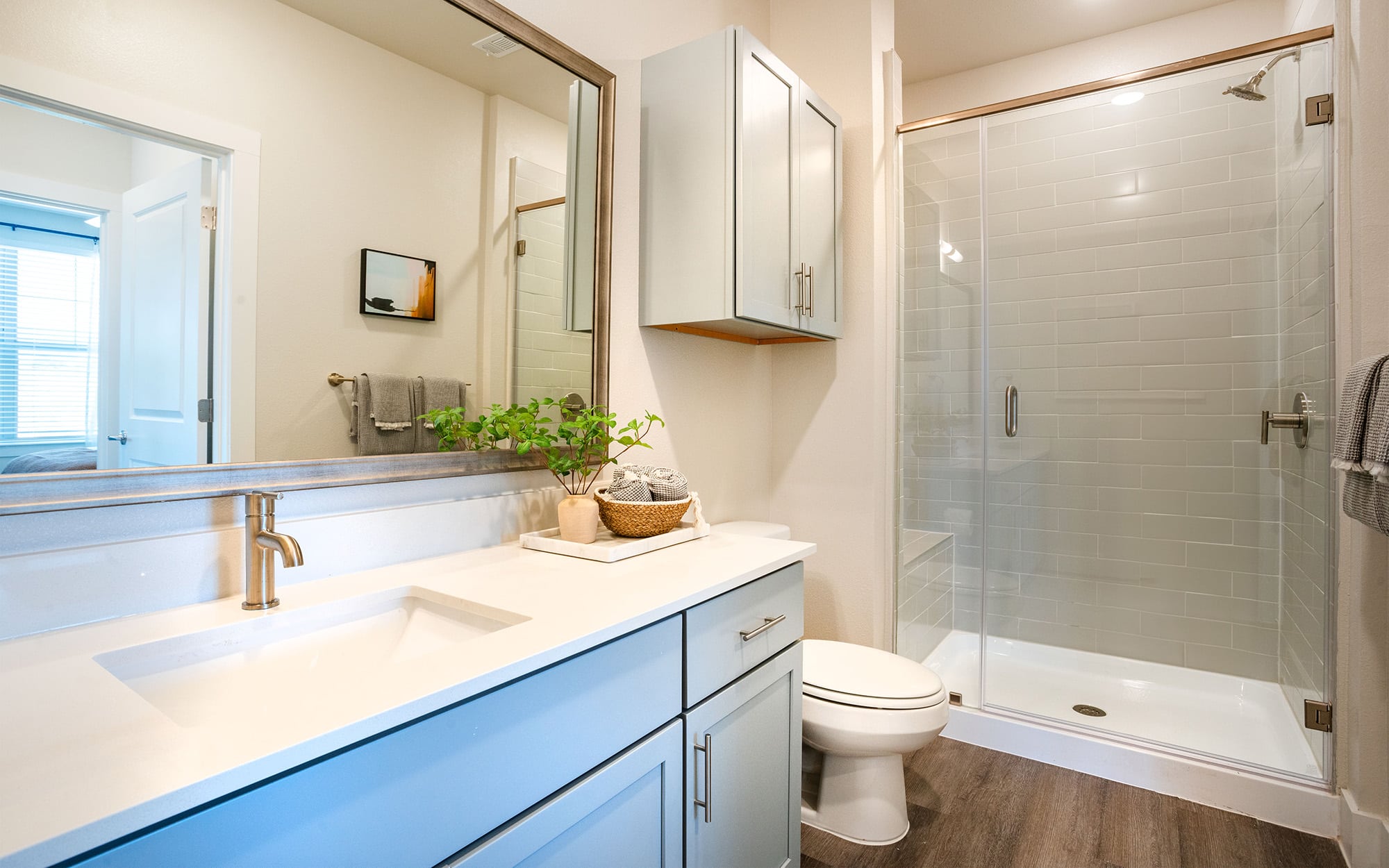 PLAN B2 – Primary Bathroom
PLAN B2 – Primary Bathroom -
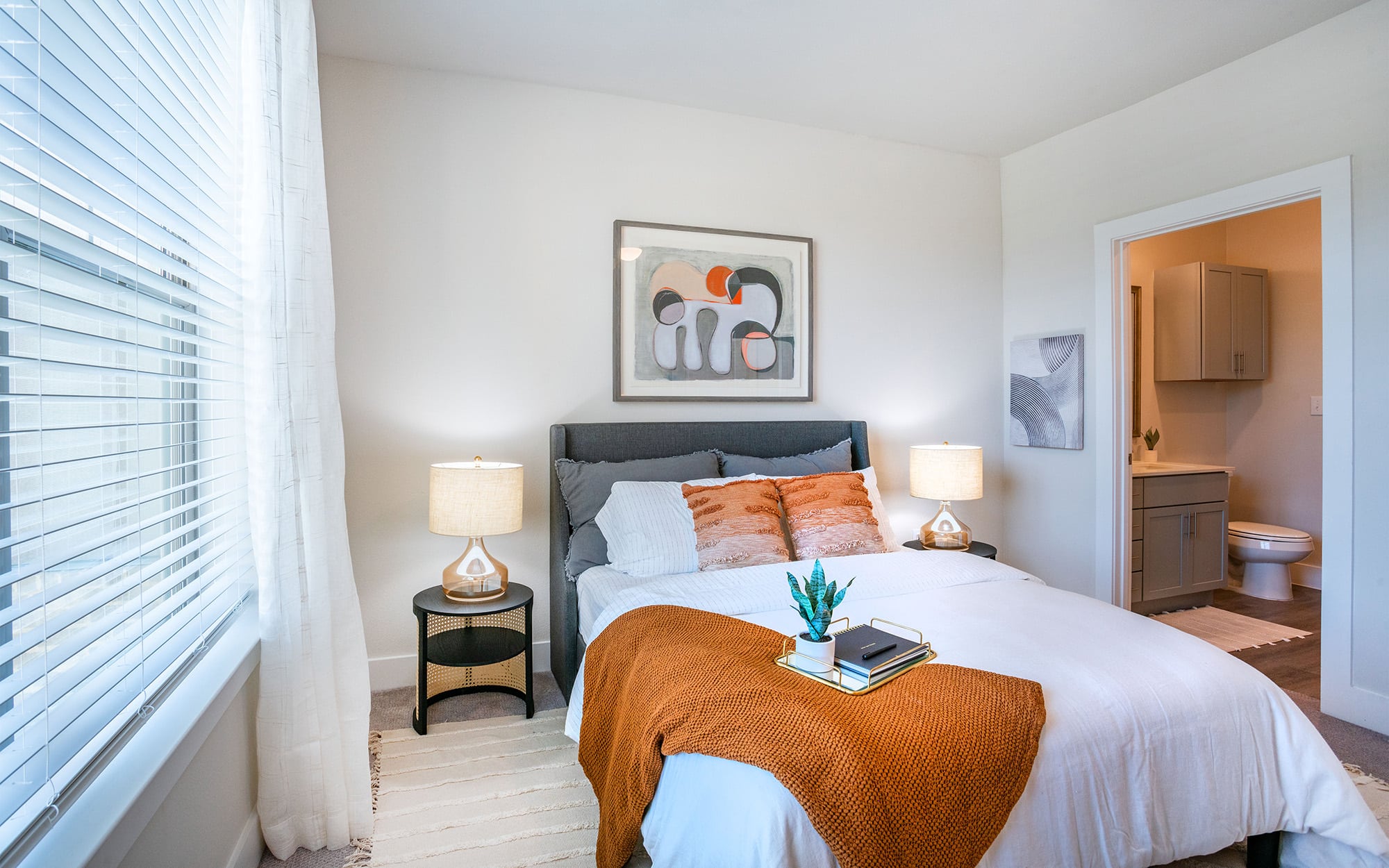 PLAN B2 – Secondary Bedroom
PLAN B2 – Secondary Bedroom -
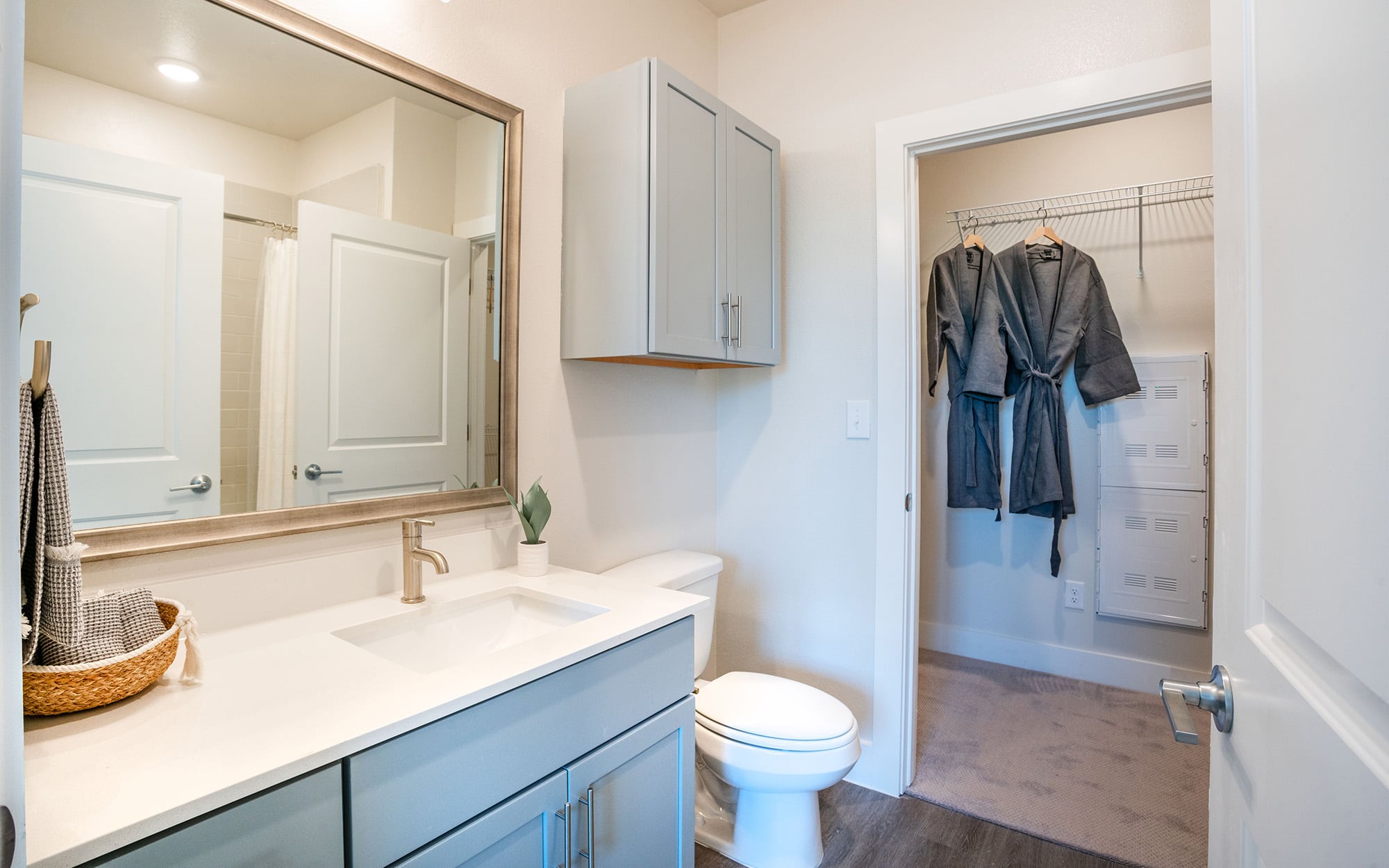 PLAN B2 – Secondary Bathroom
PLAN B2 – Secondary Bathroom -
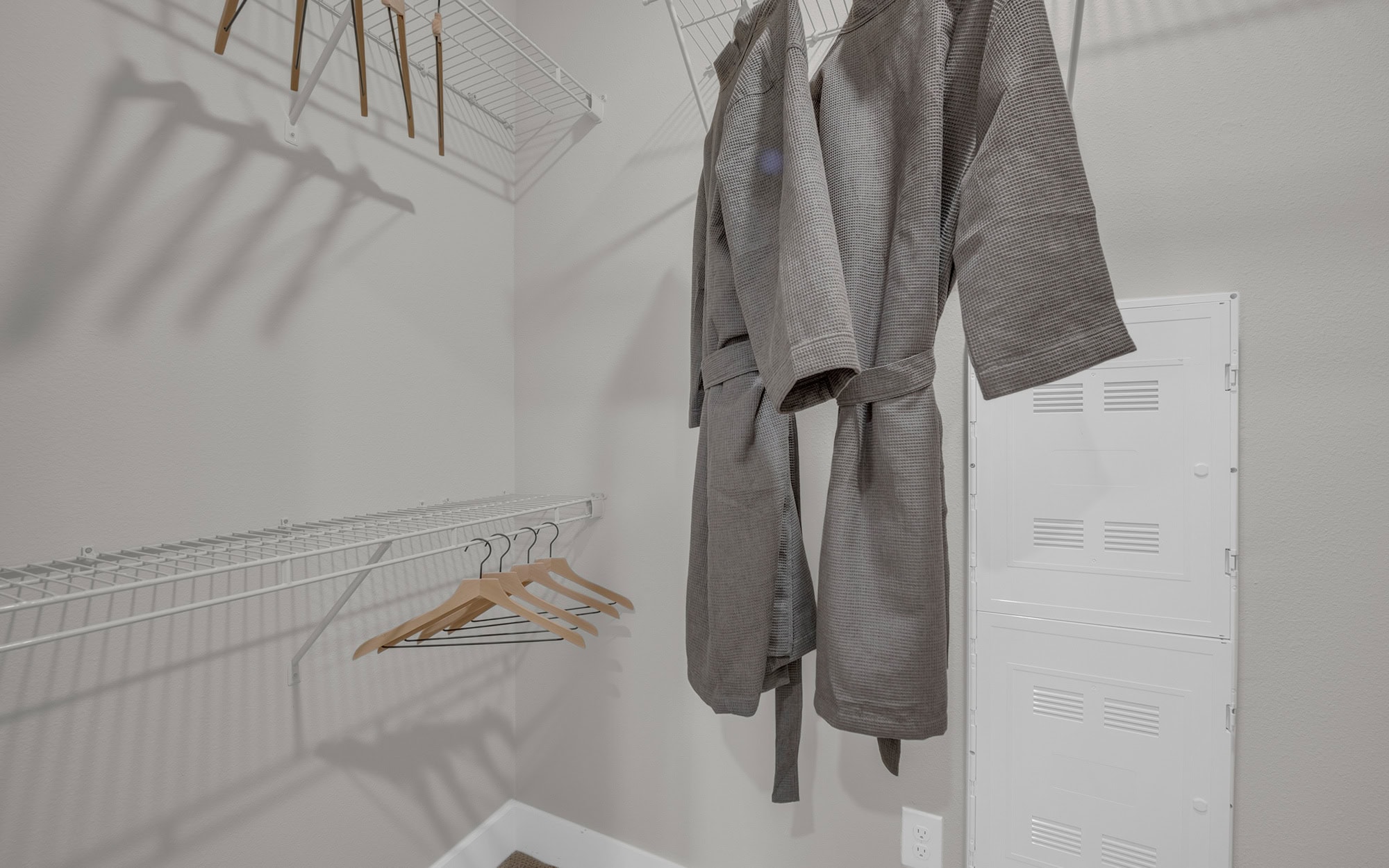 PLAN B2 – Closet
PLAN B2 – Closet

SEE WHAT AWAITS YOU.
LEARN MORE
